6614 W Gould Drive, Littleton, CO 80123
Local realty services provided by:RONIN Real Estate Professionals ERA Powered
6614 W Gould Drive,Littleton, CO 80123
$975,000
- 5 Beds
- 4 Baths
- 4,254 sq. ft.
- Single family
- Active
Listed by: tori bradley, nick dipasqualetori@nookhavenhomes.com,858-342-6947
Office: nookhaven homes
MLS#:5631944
Source:ML
Price summary
- Price:$975,000
- Price per sq. ft.:$229.2
- Monthly HOA dues:$80
About this home
Fall in love with this well-loved, single-owner home with mountain views in the heart of Grant Ranch. The front living area offers a warm welcome and an inviting sense of space. The kitchen features an oversized granite slab island, perfect for everyday meals or gathering with friends. Outdoors, the backyard is designed for connection and relaxation, with a dining area, fire pit, and hot tub framed by thoughtful landscaping. Prefer time inside? The main living room centers around a cozy fireplace, or enjoy the finished walkout basement for movie nights, hobbies, or additional flexible living space. The primary suite includes vaulted ceilings, a private 5-piece bath, and a large walk-in closet. With four additional bedrooms (three upstairs and one on the lower level), plus an office and extra flex spaces, the home supports a wide range of living needs. Recent updates add comfort and confidence: brand-new carpet upstairs and fresh paint throughout the main level. Bonus: The seller will pay off the solar lease at closing, offering added ongoing value to the next owner. Grant Ranch residents enjoy access to the community clubhouse, swimming pool, tennis courts, and private lake with boat docks, paddle boarding, and kayaking, along with miles of trails connecting nearby parks. A home offering space, ease, and thoughtful updates—ready for its next chapter.
Contact an agent
Home facts
- Year built:2000
- Listing ID #:5631944
Rooms and interior
- Bedrooms:5
- Total bathrooms:4
- Full bathrooms:3
- Living area:4,254 sq. ft.
Heating and cooling
- Cooling:Attic Fan, Central Air
- Heating:Forced Air
Structure and exterior
- Roof:Composition
- Year built:2000
- Building area:4,254 sq. ft.
- Lot area:0.16 Acres
Schools
- High school:Dakota Ridge
- Middle school:Summit Ridge
- Elementary school:Blue Heron
Utilities
- Water:Public
- Sewer:Public Sewer
Finances and disclosures
- Price:$975,000
- Price per sq. ft.:$229.2
- Tax amount:$6,457 (2024)
New listings near 6614 W Gould Drive
- New
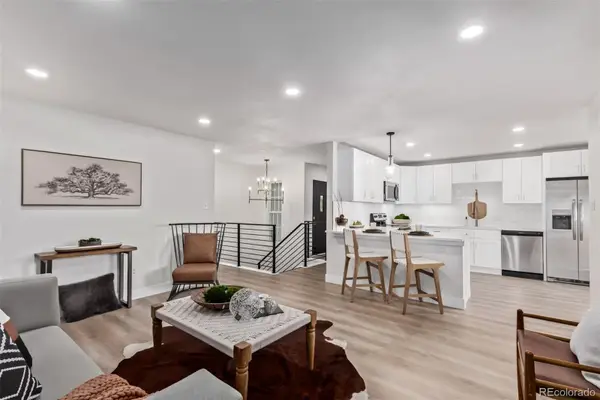 $740,000Active4 beds 3 baths2,280 sq. ft.
$740,000Active4 beds 3 baths2,280 sq. ft.5543 S Datura Street, Littleton, CO 80120
MLS# 9034558Listed by: YOUR CASTLE REAL ESTATE INC - New
 $715,000Active5 beds 4 baths2,180 sq. ft.
$715,000Active5 beds 4 baths2,180 sq. ft.1600 W Sheri Lane, Littleton, CO 80120
MLS# 5514205Listed by: ADDISON & MAXWELL - New
 $500,000Active3 beds 4 baths2,129 sq. ft.
$500,000Active3 beds 4 baths2,129 sq. ft.2995 W Long Court #B, Littleton, CO 80120
MLS# 6870971Listed by: ORCHARD BROKERAGE LLC - Open Sun, 10am to 1:30pmNew
 $690,000Active5 beds 4 baths2,286 sq. ft.
$690,000Active5 beds 4 baths2,286 sq. ft.8274 S Ogden Circle, Littleton, CO 80122
MLS# 2245279Listed by: RESIDENT REALTY NORTH METRO LLC - Open Fri, 5:30 to 6:30pmNew
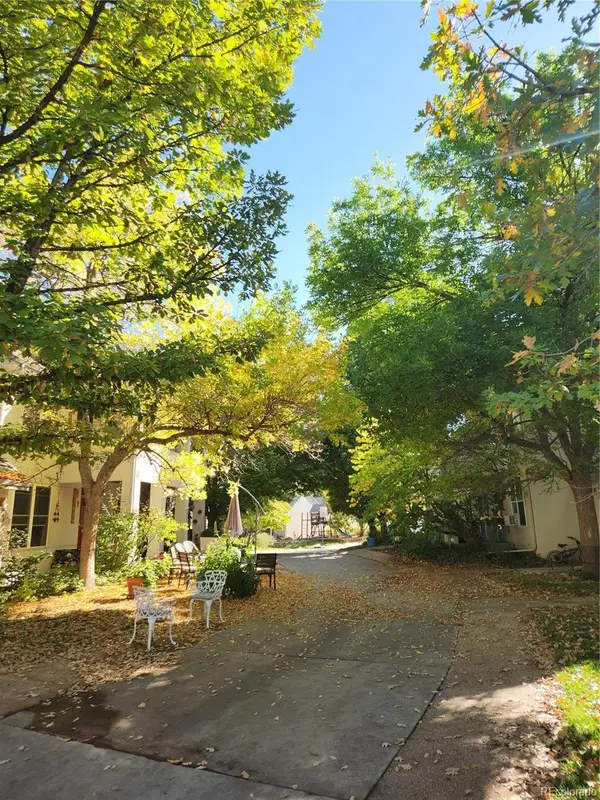 $550,000Active-- beds -- baths2,188 sq. ft.
$550,000Active-- beds -- baths2,188 sq. ft.1613 W Canal Court, Littleton, CO 80120
MLS# 4690808Listed by: KELLER WILLIAMS PARTNERS REALTY - New
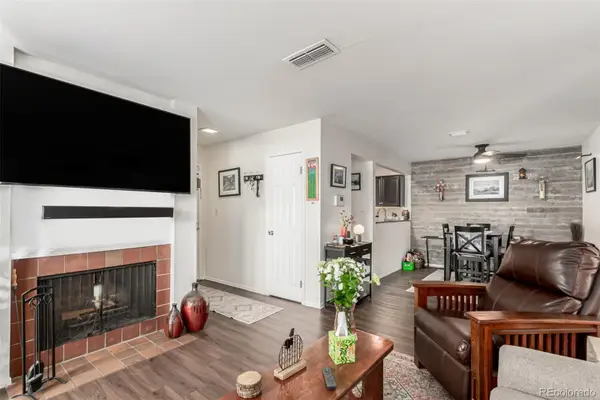 $330,000Active2 beds 2 baths1,039 sq. ft.
$330,000Active2 beds 2 baths1,039 sq. ft.2330 E Fremont Avenue #D19, Littleton, CO 80122
MLS# 4896107Listed by: MADISON & COMPANY PROPERTIES - New
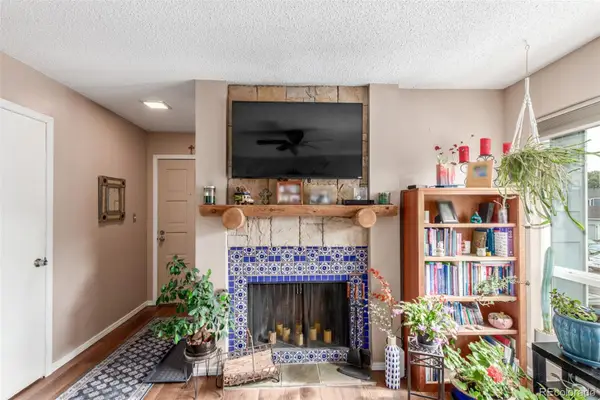 $315,000Active2 beds 2 baths1,039 sq. ft.
$315,000Active2 beds 2 baths1,039 sq. ft.2330 E Fremont Avenue #B19, Littleton, CO 80122
MLS# 8521898Listed by: MADISON & COMPANY PROPERTIES - Coming SoonOpen Sat, 10am to 1pm
 $625,000Coming Soon5 beds 2 baths
$625,000Coming Soon5 beds 2 baths3553 W Bowles Avenue, Littleton, CO 80123
MLS# 9901923Listed by: FATHOM REALTY COLORADO LLC - New
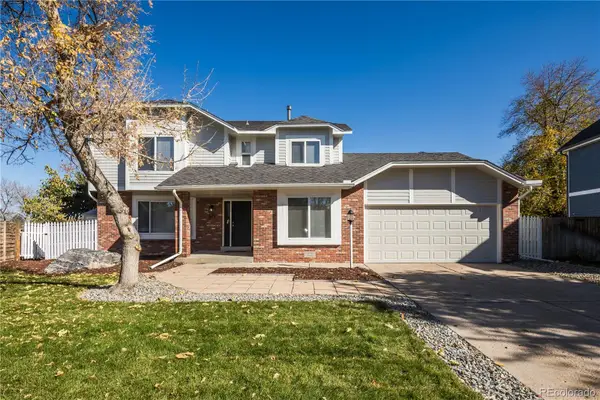 $774,973Active4 beds 4 baths3,380 sq. ft.
$774,973Active4 beds 4 baths3,380 sq. ft.891 W Kettle Avenue, Littleton, CO 80120
MLS# 7313711Listed by: BUY-OUT COMPANY REALTY, LLC - New
 $400,000Active2 beds 2 baths1,119 sq. ft.
$400,000Active2 beds 2 baths1,119 sq. ft.2896 W Riverwalk Circle #A304, Littleton, CO 80123
MLS# 8004093Listed by: RE/MAX PROFESSIONALS
