6658 S Kline Way, Littleton, CO 80127
Local realty services provided by:ERA Shields Real Estate
6658 S Kline Way,Littleton, CO 80127
$1,190,000
- 4 Beds
- 3 Baths
- 3,200 sq. ft.
- Single family
- Active
Listed by:eric sanduskyERICSANDUSKY@GMAIL.COM,720-934-4799
Office:align realty
MLS#:3198496
Source:ML
Price summary
- Price:$1,190,000
- Price per sq. ft.:$371.88
- Monthly HOA dues:$315
About this home
Great new price! No expense was spared in this breathtaking, meticulously crafted home featuring panoramic mountain views and top-tier finishes throughout. The open concept floor plan is perfect for entertaining, complete with soaring 10-foot ceilings and expansive windows that bring the outdoors in. The chef’s kitchen is a culinary dream, showcasing a large granite island, sleek quartz countertops, and premium stainless steel appliances. Step outside to a spacious wrap-around covered deck, overlooking The Meadows Golf Course and the stunning mountain backdrop, an ideal setting for morning coffee or evening gatherings. The finished walk-out basement offers two generous bedrooms, a full bath, and abundant space for recreation or hosting guests. Sitting on one of the most coveted lots in the neighborhood, with a $175K lot premium, this home delivers both location and lifestyle. The luxurious primary suite features a spa-inspired bathroom with heated tile floors and beautiful design finishes. The home office provides inspiring mountain views and direct access to the deck, perfect for remote work. Enjoy low-maintenance living with HOA covering lawn care and snow removal. Many additional features including- High end custom window coverings, Finished garage with EV charger, epoxy floors, and insulated walls. Energy-efficient upgrades: tankless water heater, high-efficiency furnace, UV window tinting which is a game changer. 8-foot solid wood interior doors. Basement surround sound, and so much more. This one of a kind property combines luxury, practicality, and an unbeatable location — schedule your private tour today.
Contact an agent
Home facts
- Year built:2024
- Listing ID #:3198496
Rooms and interior
- Bedrooms:4
- Total bathrooms:3
- Full bathrooms:1
- Living area:3,200 sq. ft.
Heating and cooling
- Cooling:Central Air
- Heating:Forced Air
Structure and exterior
- Roof:Composition
- Year built:2024
- Building area:3,200 sq. ft.
- Lot area:0.14 Acres
Schools
- High school:Chatfield
- Middle school:Deer Creek
- Elementary school:Stony Creek
Utilities
- Water:Public
- Sewer:Public Sewer
Finances and disclosures
- Price:$1,190,000
- Price per sq. ft.:$371.88
- Tax amount:$10,251 (2024)
New listings near 6658 S Kline Way
- New
 $625,000Active3 beds 4 baths3,255 sq. ft.
$625,000Active3 beds 4 baths3,255 sq. ft.6483 S Sycamore Street, Littleton, CO 80120
MLS# 5088028Listed by: BEACON HILL REALTY - Open Sun, 12 to 2pmNew
 $525,000Active3 beds 3 baths2,315 sq. ft.
$525,000Active3 beds 3 baths2,315 sq. ft.7707 S Curtice Way #D, Littleton, CO 80120
MLS# 8822237Listed by: REAL BROKER, LLC DBA REAL - New
 $735,000Active4 beds 3 baths2,976 sq. ft.
$735,000Active4 beds 3 baths2,976 sq. ft.646 W Peakview Avenue, Littleton, CO 80120
MLS# 2507349Listed by: COMPASS - DENVER - New
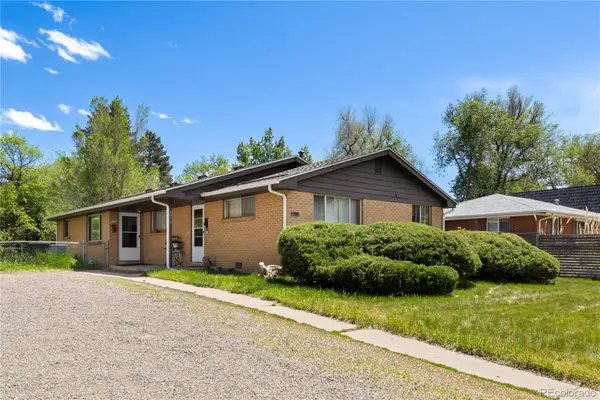 $599,000Active4 beds 2 baths1,610 sq. ft.
$599,000Active4 beds 2 baths1,610 sq. ft.6018 S Prince Street, Littleton, CO 80120
MLS# 4453259Listed by: MODUS REAL ESTATE - New
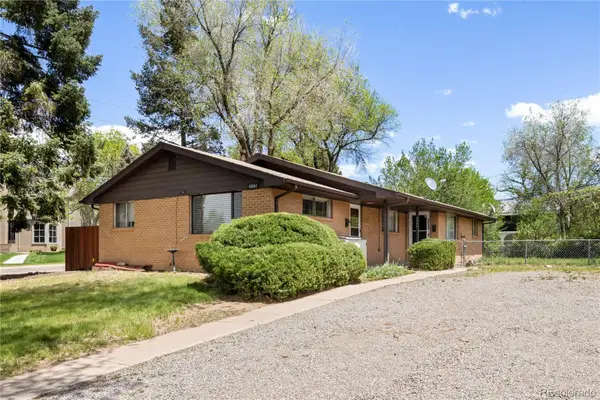 $599,000Active4 beds 2 baths1,610 sq. ft.
$599,000Active4 beds 2 baths1,610 sq. ft.6004 S Prince Street, Littleton, CO 80120
MLS# 6470605Listed by: MODUS REAL ESTATE - New
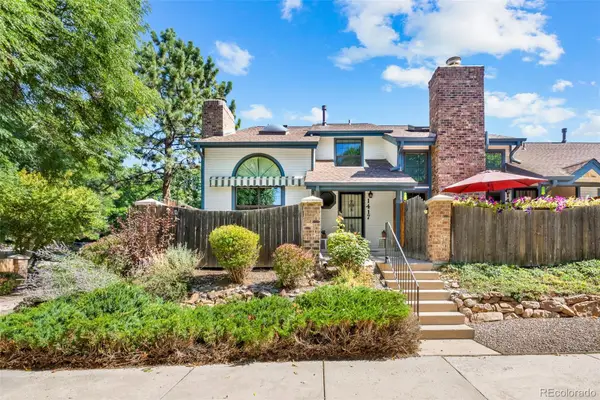 $525,000Active3 beds 4 baths2,188 sq. ft.
$525,000Active3 beds 4 baths2,188 sq. ft.1417 W Lake Court, Littleton, CO 80120
MLS# 9573154Listed by: LSP REAL ESTATE LLC - New
 $719,000Active3 beds 4 baths2,024 sq. ft.
$719,000Active3 beds 4 baths2,024 sq. ft.5015 S Prince Place, Littleton, CO 80123
MLS# 4412776Listed by: WORTH CLARK REALTY - Open Sat, 12 to 3pmNew
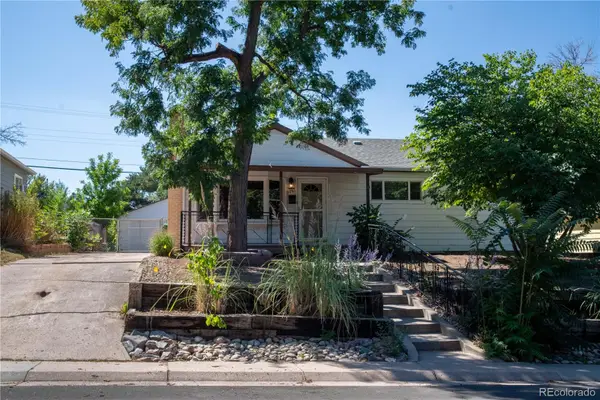 $575,000Active3 beds 2 baths2,498 sq. ft.
$575,000Active3 beds 2 baths2,498 sq. ft.5291 S Sherman Street, Littleton, CO 80121
MLS# 3988822Listed by: KELLER WILLIAMS ADVANTAGE REALTY LLC - New
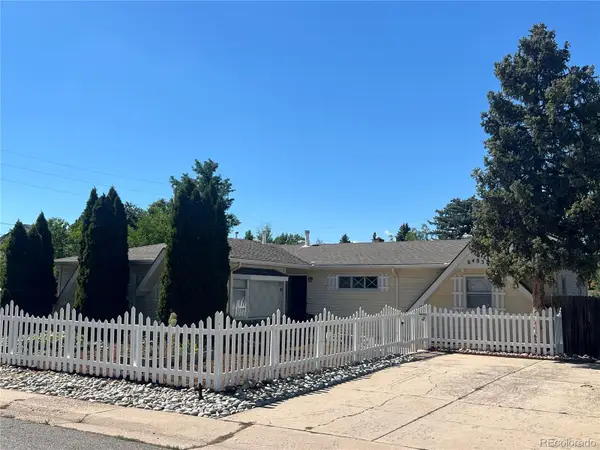 $600,000Active4 beds 2 baths1,835 sq. ft.
$600,000Active4 beds 2 baths1,835 sq. ft.6483 S Elati Street, Littleton, CO 80120
MLS# 3380701Listed by: INVALESCO REAL ESTATE - New
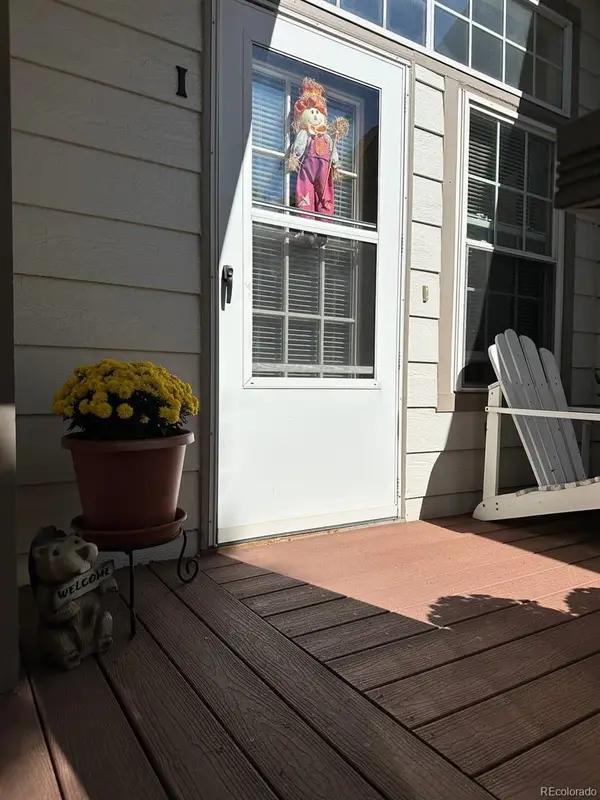 $300,000Active1 beds 1 baths879 sq. ft.
$300,000Active1 beds 1 baths879 sq. ft.3030 W Prentice Avenue #I, Littleton, CO 80123
MLS# 5148694Listed by: EXP REALTY, LLC
