6842 Raspberry Run, Littleton, CO 80125
Local realty services provided by:LUX Real Estate Company ERA Powered
Upcoming open houses
- Sun, Nov 0201:00 pm - 03:00 pm
Listed by:lori repellaLori@LuxeHavenRealEstate.com,303-888-0602
Office:luxe haven realty
MLS#:5860013
Source:ML
Price summary
- Price:$875,000
- Price per sq. ft.:$271.82
- Monthly HOA dues:$207
About this home
Don’t miss this Main floor living at it's best Ranch style Roxborough Park Home! This home is graced with vaulted ceilings, main floor primary ensuite, great room with updated tile surround and wall of windows, eat-in kitchen w/island, dining room with natural light, office/den w/French doors, laundry room and powder bath. For more living space, venture to the garden level basement, full of natural light, two additional bedrooms that share a full bath and a bonus/family/game room... ready to make your own. Tons of storage, too! This is a MUST SEE in the gated community of Roxborough Park with trails and parks throughout the community. Enjoy gated security, a peaceful foothills setting, hiking and biking trails, shopping and dining as well as easy highway access to the mountains, downtown Denver and DTC. Close to Waterton Canyon, Chatfield State Park & Reservoir, Roxborough State Park and Arrowhead Golf Club.
Contact an agent
Home facts
- Year built:2000
- Listing ID #:5860013
Rooms and interior
- Bedrooms:3
- Total bathrooms:3
- Full bathrooms:2
- Half bathrooms:1
- Living area:3,219 sq. ft.
Heating and cooling
- Cooling:Central Air
- Heating:Forced Air
Structure and exterior
- Roof:Concrete
- Year built:2000
- Building area:3,219 sq. ft.
- Lot area:0.15 Acres
Schools
- High school:Thunderridge
- Middle school:Ranch View
- Elementary school:Roxborough
Utilities
- Sewer:Public Sewer
Finances and disclosures
- Price:$875,000
- Price per sq. ft.:$271.82
- Tax amount:$4,774 (2024)
New listings near 6842 Raspberry Run
- Coming Soon
 $925,000Coming Soon4 beds 4 baths
$925,000Coming Soon4 beds 4 baths7213 S Harrison Way, Littleton, CO 80122
MLS# 4804575Listed by: EXP REALTY, LLC - New
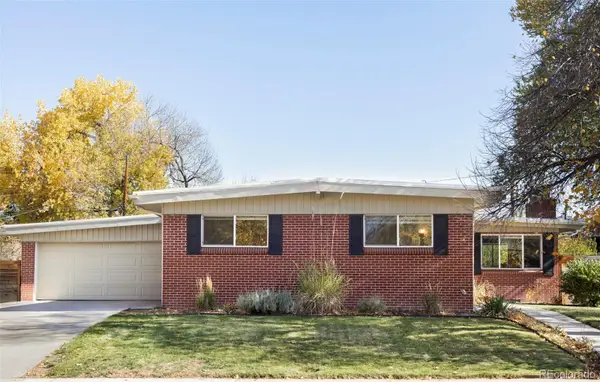 $775,000Active5 beds 3 baths2,994 sq. ft.
$775,000Active5 beds 3 baths2,994 sq. ft.6188 S Westview Street, Littleton, CO 80120
MLS# 5083986Listed by: MILEHIMODERN - New
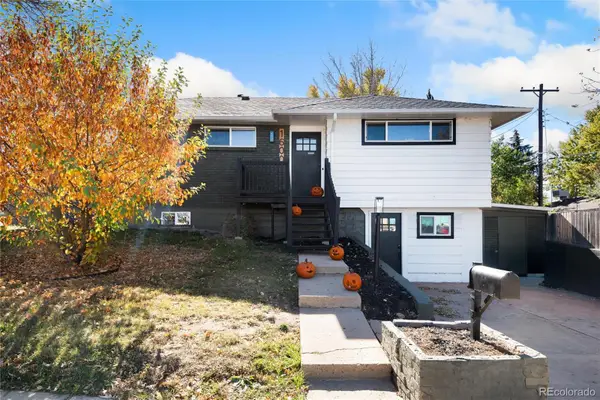 $715,000Active5 beds 4 baths2,180 sq. ft.
$715,000Active5 beds 4 baths2,180 sq. ft.1600 W Sheri Lane, Littleton, CO 80120
MLS# 5083533Listed by: ADDISON & MAXWELL - New
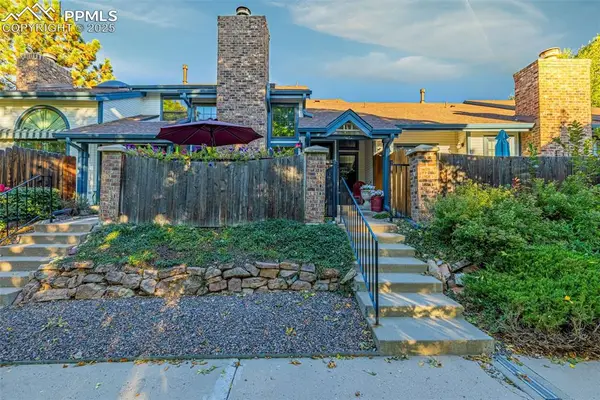 $500,000Active2 beds 4 baths1,900 sq. ft.
$500,000Active2 beds 4 baths1,900 sq. ft.1419 W Lake Court, Littleton, CO 80120
MLS# 7324562Listed by: THE CUTTING EDGE - New
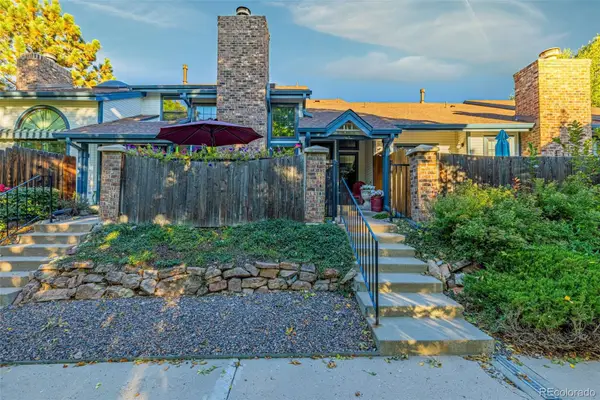 $500,000Active2 beds 4 baths1,900 sq. ft.
$500,000Active2 beds 4 baths1,900 sq. ft.1419 W Lake Court, Littleton, CO 80120
MLS# 8943438Listed by: THE CUTTING EDGE - Open Sun, 11am to 2pmNew
 $750,000Active4 beds 2 baths2,296 sq. ft.
$750,000Active4 beds 2 baths2,296 sq. ft.6350 S Greenwood Street, Littleton, CO 80120
MLS# 9777345Listed by: KENTWOOD REAL ESTATE DTC, LLC - New
 $450,000Active3 beds 3 baths2,228 sq. ft.
$450,000Active3 beds 3 baths2,228 sq. ft.2743 W Long Drive #B, Littleton, CO 80120
MLS# 7598110Listed by: RE/MAX PROFESSIONALS - New
 $475,000Active3 beds 2 baths1,800 sq. ft.
$475,000Active3 beds 2 baths1,800 sq. ft.5403 S Delaware Street, Littleton, CO 80120
MLS# 8142079Listed by: KELLER WILLIAMS DTC - Open Sun, 1 to 4pmNew
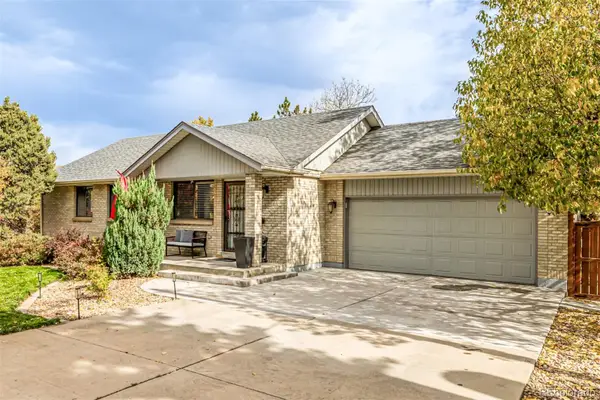 $765,000Active4 beds 3 baths2,300 sq. ft.
$765,000Active4 beds 3 baths2,300 sq. ft.6254 S Prince Street, Littleton, CO 80120
MLS# 3845195Listed by: KELLER WILLIAMS ADVANTAGE REALTY LLC - Open Sun, 10:30am to 12:30pmNew
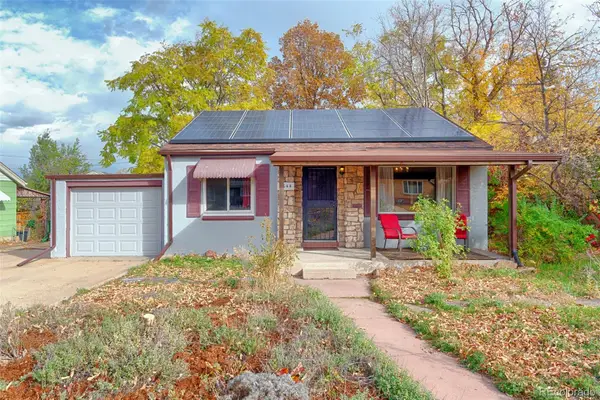 $425,000Active2 beds 1 baths840 sq. ft.
$425,000Active2 beds 1 baths840 sq. ft.5644 S Huron Street, Littleton, CO 80120
MLS# 3431972Listed by: REALTY ONE GROUP PREMIER
