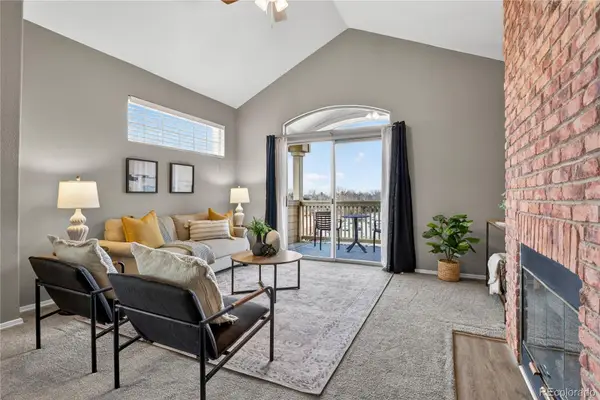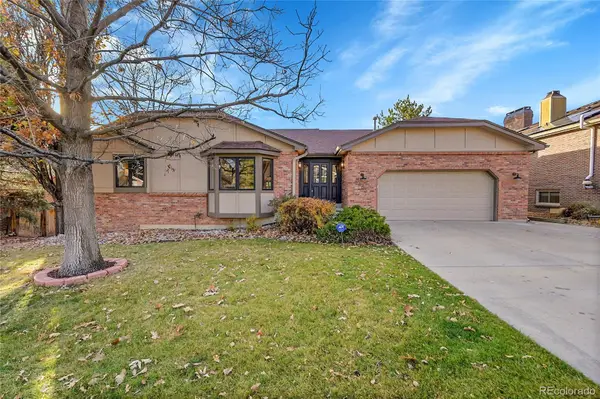6958 Buckskin Drive, Littleton, CO 80125
Local realty services provided by:LUX Real Estate Company ERA Powered
6958 Buckskin Drive,Littleton, CO 80125
$520,000
- 3 Beds
- 2 Baths
- 2,212 sq. ft.
- Condominium
- Active
Listed by: jason glowackijason@timetoglowhome.com,720-661-3981
Office: redfin corporation
MLS#:7311613
Source:ML
Price summary
- Price:$520,000
- Price per sq. ft.:$235.08
- Monthly HOA dues:$212
About this home
Experience serene living in this beautifully updated condo perfectly situated next to Roxborough Park. Every detail has been refreshed as of November 2024 including a new kitchen, flooring, deck, and fresh paint. Designed for nature lovers, this quiet retreat offers stunning views and a peaceful setting. The vaulted, beamed ceilings in the living room create an airy, open atmosphere centered around a cozy wood-burning fireplace with scenic window views. A versatile main-level office featuring a wet bar can also serve as a formal dining room. The sleek, modern kitchen boasts quartz countertops, abundant cabinetry, a stylish tiled backsplash, and cohesive light fixtures, flowing seamlessly into the dining area and out to a private deck shaded by a mature tree. The deck is perfect for morning coffee or al fresco dining and provides direct access to a detached two-car garage. Upstairs, find two spacious bedrooms including one with a walk-in closet and direct access to a full bathroom. The finished basement adds flexibility, currently serving as a third bedroom or additional living space. This condo combines thoughtful updates, functional spaces, and an unbeatable natural setting making it a perfect retreat for those seeking comfort, style, and tranquility.
Contact an agent
Home facts
- Year built:1973
- Listing ID #:7311613
Rooms and interior
- Bedrooms:3
- Total bathrooms:2
- Full bathrooms:1
- Half bathrooms:1
- Living area:2,212 sq. ft.
Heating and cooling
- Heating:Electric, Forced Air, Natural Gas
Structure and exterior
- Roof:Shingle
- Year built:1973
- Building area:2,212 sq. ft.
Schools
- High school:Thunderridge
- Middle school:Ranch View
- Elementary school:Roxborough
Utilities
- Water:Public
- Sewer:Public Sewer
Finances and disclosures
- Price:$520,000
- Price per sq. ft.:$235.08
- Tax amount:$2,678 (2024)
New listings near 6958 Buckskin Drive
- New
 $250,000Active1 beds 1 baths980 sq. ft.
$250,000Active1 beds 1 baths980 sq. ft.2812 W Centennial Drive #E, Littleton, CO 80123
MLS# 9429194Listed by: HOMESMART REALTY - Coming SoonOpen Sat, 11am to 1pm
 $589,000Coming Soon4 beds 4 baths
$589,000Coming Soon4 beds 4 baths2723 W Long Drive #A, Littleton, CO 80120
MLS# 5637006Listed by: MB TERRY JENNI AND ASSOCIATES - Open Sat, 1 to 4pmNew
 $500,000Active4 beds 3 baths2,400 sq. ft.
$500,000Active4 beds 3 baths2,400 sq. ft.5091 S Meade Street, Littleton, CO 80123
MLS# 4908180Listed by: COLDWELL BANKER REALTY 24 - New
 $409,900Active2 beds 2 baths1,180 sq. ft.
$409,900Active2 beds 2 baths1,180 sq. ft.420 E Fremont Place #408, Littleton, CO 80122
MLS# 5757051Listed by: HOMESMART - New
 $530,000Active2 beds 2 baths1,119 sq. ft.
$530,000Active2 beds 2 baths1,119 sq. ft.2896 W Riverwalk Circle #A105, Littleton, CO 80123
MLS# 5439816Listed by: YOUR CASTLE REAL ESTATE INC - Coming Soon
 $764,900Coming Soon5 beds 3 baths
$764,900Coming Soon5 beds 3 baths6616 S Apache Drive, Littleton, CO 80120
MLS# 8033837Listed by: KELLER WILLIAMS REALTY DOWNTOWN LLC - New
 $265,000Active2 beds 2 baths1,031 sq. ft.
$265,000Active2 beds 2 baths1,031 sq. ft.7185 S Gaylord Street #D13, Littleton, CO 80122
MLS# 2488325Listed by: MB ANDY AHROON & CO - New
 $249,000Active1 beds 1 baths705 sq. ft.
$249,000Active1 beds 1 baths705 sq. ft.1691 W Canal Circle #1137, Littleton, CO 80120
MLS# 6085183Listed by: REDFIN CORPORATION - New
 $675,000Active5 beds 2 baths2,575 sq. ft.
$675,000Active5 beds 2 baths2,575 sq. ft.1780 W Crestline Drive, Littleton, CO 80120
MLS# 6549460Listed by: ROCKY MOUNTAIN REAL ESTATE INC - New
 $1,189,000Active5 beds 4 baths4,616 sq. ft.
$1,189,000Active5 beds 4 baths4,616 sq. ft.7265 S Sundown Circle, Littleton, CO 80120
MLS# 3953764Listed by: DENVER REALTY AND HOMES
