6994 W Hinsdale Drive, Littleton, CO 80128
Local realty services provided by:RONIN Real Estate Professionals ERA Powered
6994 W Hinsdale Drive,Littleton, CO 80128
$550,000
- 4 Beds
- 2 Baths
- 1,583 sq. ft.
- Single family
- Active
Listed by:danelle cortezdandb1997@msn.com
Office:sellstate ace realty
MLS#:5256263
Source:ML
Price summary
- Price:$550,000
- Price per sq. ft.:$347.44
About this home
Nestled in the desirable Littleton/Columbine area, this charming 4-bedroom, 2-bathroom bi-level home is the epitome of pride of ownership and is move-in ready. From the moment you step inside, you'll appreciate the thoughtfully updated kitchen featuring abundant cabinetry, extra counter space, a double oven for baking, and built-in lighting both above and below the cabinets. The beautiful granite countertops add a touch of luxury to the space.
Just off the kitchen is a lovely sunroom, perfect for enjoying your morning coffee or an evening dinner while overlooking your large, lush yard. The home offers plenty of storage with numerous closets throughout, and the fourth bedroom in the basement is non-conforming, providing extra versatility for your needs.
The expansive yard is perfect for gardening enthusiasts, with three garden areas to grow your favorite flowers or vegetables. It also includes an extra-large shed to store all your tools, and the riding lawn mower can be included at the right price.
Recent updates include a new roof, newer hot water heater, windows, garage door, and siding. The home is surrounded by mature trees, adding to the neighborhood's charm and tranquility. You'll also enjoy easy access to shopping, dining, and major highways.
This home won’t last long, so don’t miss your chance to make an offer!
Contact an agent
Home facts
- Year built:1971
- Listing ID #:5256263
Rooms and interior
- Bedrooms:4
- Total bathrooms:2
- Full bathrooms:1
- Living area:1,583 sq. ft.
Heating and cooling
- Cooling:Air Conditioning-Room, Attic Fan, Central Air
- Heating:Forced Air
Structure and exterior
- Roof:Composition
- Year built:1971
- Building area:1,583 sq. ft.
- Lot area:0.18 Acres
Schools
- High school:Columbine
- Middle school:Ken Caryl
- Elementary school:Dutch Creek
Utilities
- Water:Public
- Sewer:Public Sewer
Finances and disclosures
- Price:$550,000
- Price per sq. ft.:$347.44
- Tax amount:$1,967 (2024)
New listings near 6994 W Hinsdale Drive
- New
 $625,000Active3 beds 4 baths3,255 sq. ft.
$625,000Active3 beds 4 baths3,255 sq. ft.6483 S Sycamore Street, Littleton, CO 80120
MLS# 5088028Listed by: BEACON HILL REALTY - Open Sun, 12 to 2pmNew
 $525,000Active3 beds 3 baths2,315 sq. ft.
$525,000Active3 beds 3 baths2,315 sq. ft.7707 S Curtice Way #D, Littleton, CO 80120
MLS# 8822237Listed by: REAL BROKER, LLC DBA REAL - New
 $735,000Active4 beds 3 baths2,976 sq. ft.
$735,000Active4 beds 3 baths2,976 sq. ft.646 W Peakview Avenue, Littleton, CO 80120
MLS# 2507349Listed by: COMPASS - DENVER - New
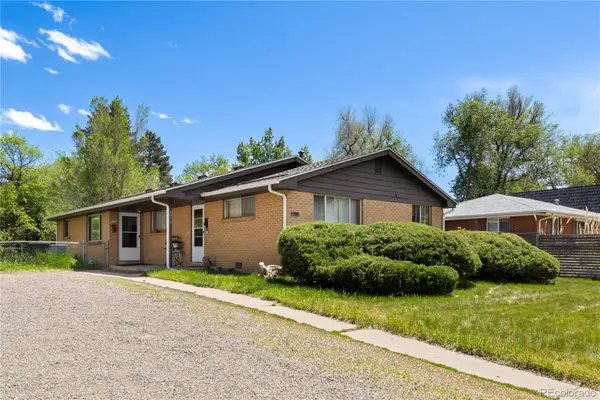 $599,000Active4 beds 2 baths1,610 sq. ft.
$599,000Active4 beds 2 baths1,610 sq. ft.6018 S Prince Street, Littleton, CO 80120
MLS# 4453259Listed by: MODUS REAL ESTATE - New
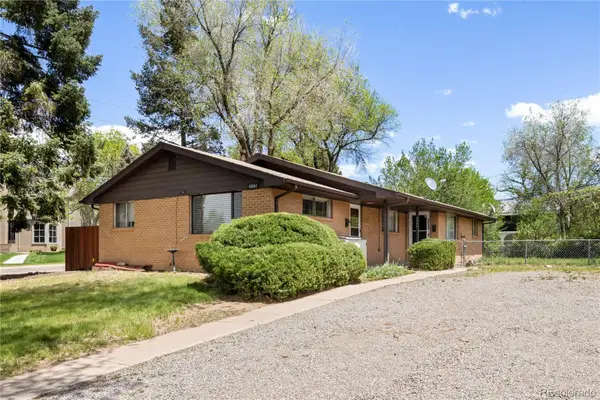 $599,000Active4 beds 2 baths1,610 sq. ft.
$599,000Active4 beds 2 baths1,610 sq. ft.6004 S Prince Street, Littleton, CO 80120
MLS# 6470605Listed by: MODUS REAL ESTATE - New
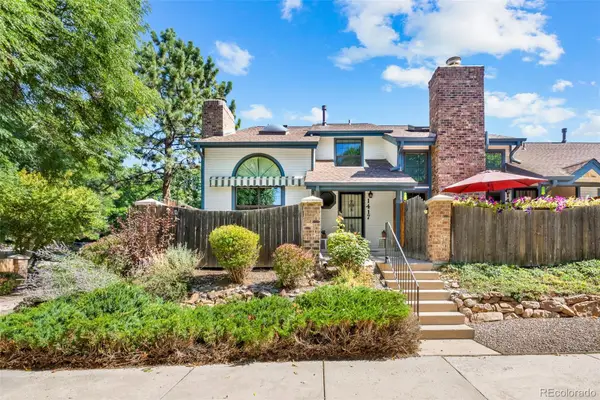 $525,000Active3 beds 4 baths2,188 sq. ft.
$525,000Active3 beds 4 baths2,188 sq. ft.1417 W Lake Court, Littleton, CO 80120
MLS# 9573154Listed by: LSP REAL ESTATE LLC - New
 $719,000Active3 beds 4 baths2,024 sq. ft.
$719,000Active3 beds 4 baths2,024 sq. ft.5015 S Prince Place, Littleton, CO 80123
MLS# 4412776Listed by: WORTH CLARK REALTY - Open Sat, 12 to 3pmNew
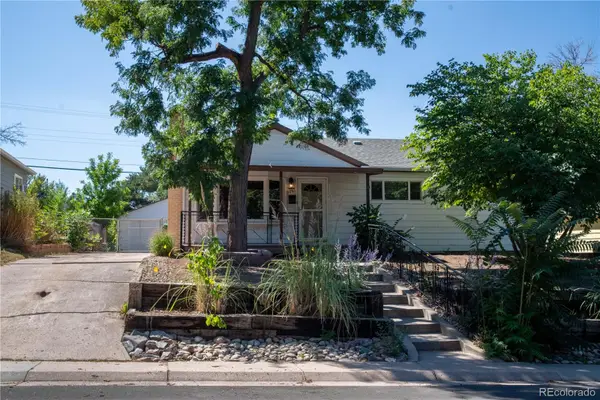 $575,000Active3 beds 2 baths2,498 sq. ft.
$575,000Active3 beds 2 baths2,498 sq. ft.5291 S Sherman Street, Littleton, CO 80121
MLS# 3988822Listed by: KELLER WILLIAMS ADVANTAGE REALTY LLC - New
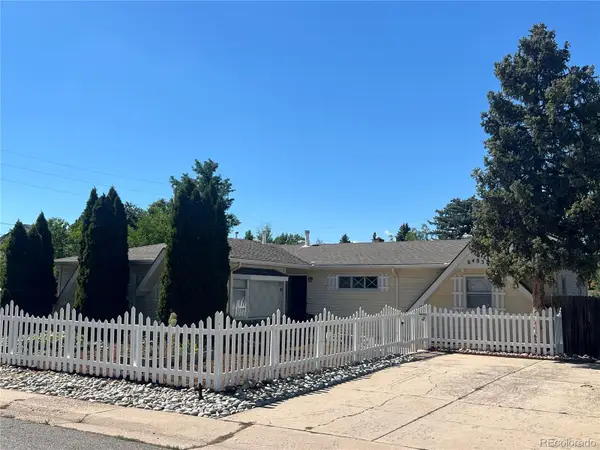 $600,000Active4 beds 2 baths1,835 sq. ft.
$600,000Active4 beds 2 baths1,835 sq. ft.6483 S Elati Street, Littleton, CO 80120
MLS# 3380701Listed by: INVALESCO REAL ESTATE - New
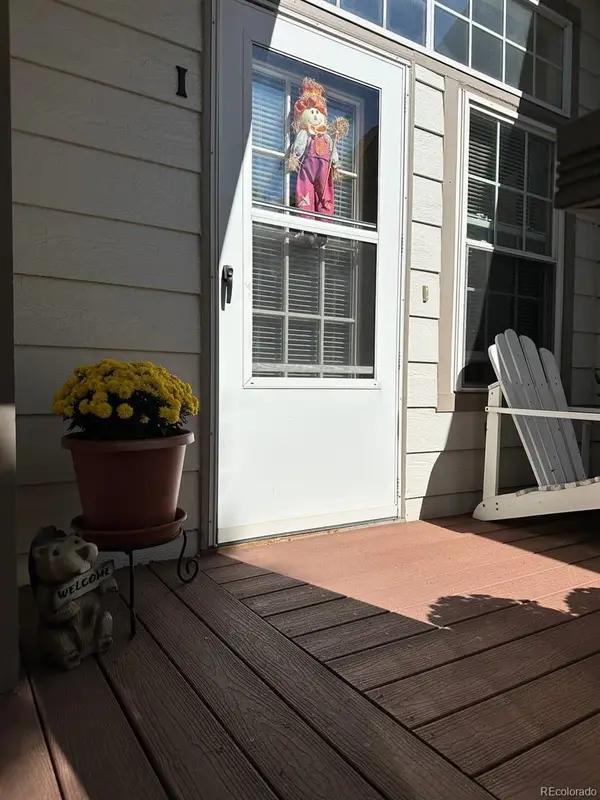 $300,000Active1 beds 1 baths879 sq. ft.
$300,000Active1 beds 1 baths879 sq. ft.3030 W Prentice Avenue #I, Littleton, CO 80123
MLS# 5148694Listed by: EXP REALTY, LLC
