7019 S Windermere Street, Littleton, CO 80120
Local realty services provided by:ERA New Age
7019 S Windermere Street,Littleton, CO 80120
$845,000
- 5 Beds
- 3 Baths
- 3,414 sq. ft.
- Single family
- Active
Listed by: carrie hillCARRIE@RMRE-INC.COM,303-579-9449
Office: rocky mountain real estate inc
MLS#:3005589
Source:ML
Price summary
- Price:$845,000
- Price per sq. ft.:$247.51
About this home
Great neighborhood and Littleton School District! This charming 1973 ranch-style home is two miles from historic downtown Littleton. If you like to hike, bike or run, the Lee Gulch trail is 400 feet away and the Highline Canal Trail is just up the street. All trails connect to the Platte River Trail system going from Chatfield to downtown Denver. The yard is fenced and contains a large patio, gas fire pit, sprinkler system and garden. At the front door is a beautiful wrought iron gated courtyard sitting area with stamped concrete. The home has five bedrooms with an additional room for an office or sixth bedroom and three baths. The three basement bedrooms have egress windows with large stone-looking window wells. The main level has a kitchen with granite counters, new oven and microwave, dining room, family room and a spacious living room with vaulted ceiling. The refrigerator, microwave, dishwasher, range and washer/dryer are included. The family room includes a wood-burning fireplace. The spacious master contains a large walk-in closet, and an attached sitting or workout room with an electric fireplace. The finished basement has a large recreation room for pool table/billiards and dry bar for entertaining. Home includes an attic fan, window AC unit (12,000 BTU/hr.) radiant hot water heat, new hot-water heater and soft water system. The home has a fairly new roof, exterior stucco and all original windows have been replaced. Bring your RV, camper or boat. Spacious RV boat parking next to the two-car garage. No HOA. RV/Boat parking.
Contact an agent
Home facts
- Year built:1973
- Listing ID #:3005589
Rooms and interior
- Bedrooms:5
- Total bathrooms:3
- Living area:3,414 sq. ft.
Heating and cooling
- Cooling:Attic Fan, Evaporative Cooling
- Heating:Heat Pump, Hot Water, Natural Gas, Radiant
Structure and exterior
- Roof:Composition
- Year built:1973
- Building area:3,414 sq. ft.
- Lot area:0.27 Acres
Schools
- High school:Heritage
- Middle school:Euclid
- Elementary school:Runyon
Utilities
- Water:Public
- Sewer:Public Sewer
Finances and disclosures
- Price:$845,000
- Price per sq. ft.:$247.51
- Tax amount:$4,624 (2024)
New listings near 7019 S Windermere Street
- Open Sat, 10am to 1pmNew
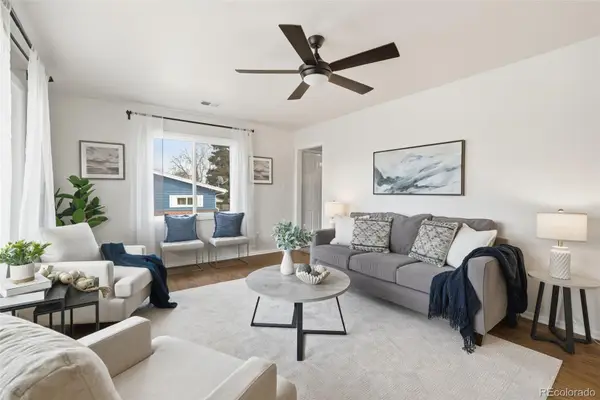 $549,900Active5 beds -- baths2,340 sq. ft.
$549,900Active5 beds -- baths2,340 sq. ft.3370 W Belleview Avenue, Littleton, CO 80123
MLS# 4832660Listed by: EXP REALTY, LLC - New
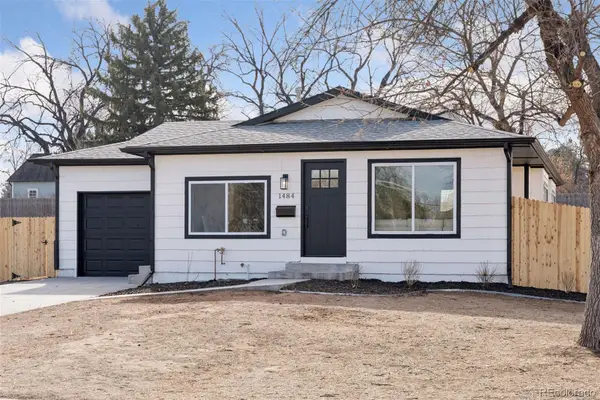 $595,000Active3 beds 1 baths1,010 sq. ft.
$595,000Active3 beds 1 baths1,010 sq. ft.1484 W Lake Avenue, Littleton, CO 80120
MLS# 7739318Listed by: COMPASS - DENVER - New
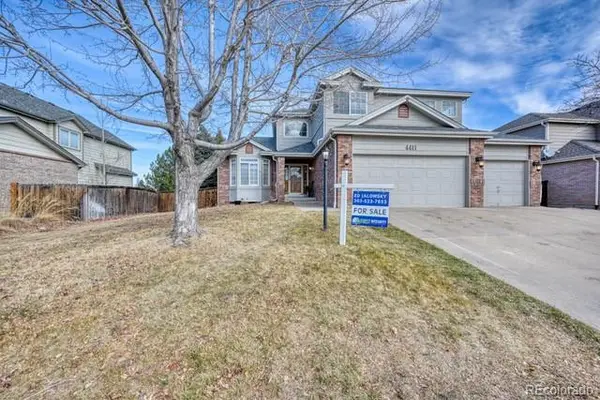 $879,000Active6 beds 4 baths4,223 sq. ft.
$879,000Active6 beds 4 baths4,223 sq. ft.4411 W Jamison Place, Littleton, CO 80128
MLS# 4038646Listed by: FIRST INTEGRITY HOME BUYERS - Coming Soon
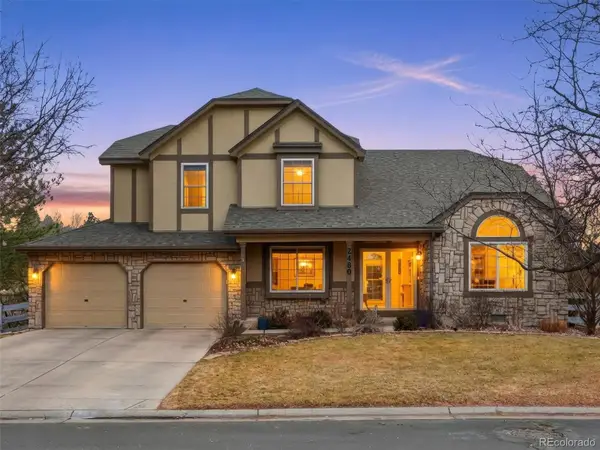 $1,200,000Coming Soon6 beds 4 baths
$1,200,000Coming Soon6 beds 4 baths2480 W Jamison Way, Littleton, CO 80120
MLS# 3973843Listed by: EXP REALTY, LLC - Coming Soon
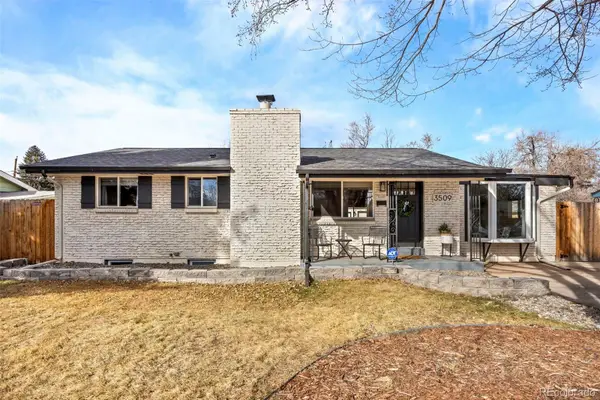 $649,950Coming Soon5 beds 2 baths
$649,950Coming Soon5 beds 2 baths3509 W Alamo Place, Littleton, CO 80123
MLS# 6180148Listed by: RE/MAX PROFESSIONALS - Open Fri, 3 to 5pmNew
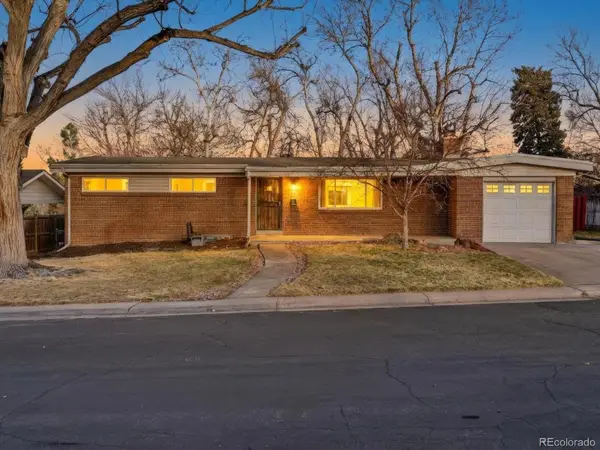 $600,000Active5 beds 3 baths2,592 sq. ft.
$600,000Active5 beds 3 baths2,592 sq. ft.6852 S Greenwood Street, Littleton, CO 80120
MLS# 3567766Listed by: THE AGENCY - DENVER - Coming SoonOpen Sat, 10am to 12pm
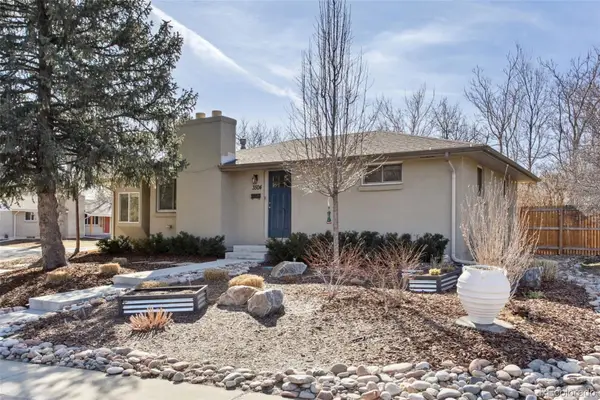 $595,000Coming Soon5 beds 3 baths
$595,000Coming Soon5 beds 3 baths3504 W Alamo Drive, Littleton, CO 80123
MLS# 5948940Listed by: 8Z REAL ESTATE - New
 $319,900Active2 beds 1 baths800 sq. ft.
$319,900Active2 beds 1 baths800 sq. ft.5873 S Prince Street #113C, Littleton, CO 80120
MLS# 7018090Listed by: EXP REALTY, LLC - New
 $450,000Active2 beds 2 baths1,080 sq. ft.
$450,000Active2 beds 2 baths1,080 sq. ft.2896 W Riverwalk Circle #A109, Littleton, CO 80123
MLS# 5938122Listed by: RE/MAX PROFESSIONALS - New
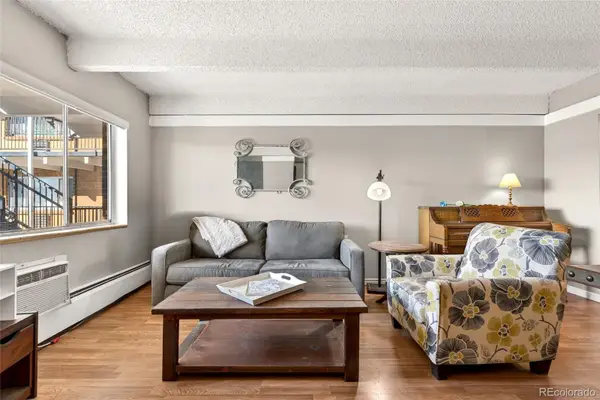 $165,000Active1 beds 1 baths576 sq. ft.
$165,000Active1 beds 1 baths576 sq. ft.800 W Belleview Avenue #411, Englewood, CO 80110
MLS# 9960389Listed by: EXP REALTY, LLC

