7020 W Stetson Place #13, Littleton, CO 80123
Local realty services provided by:LUX Real Estate Company ERA Powered
Listed by:kate swensenrealestatekate5280@gmail.com,303-437-1784
Office:homesmart
MLS#:3464683
Source:ML
Price summary
- Price:$685,000
- Price per sq. ft.:$252.21
- Monthly HOA dues:$620
About this home
Step back in time to the 70's with this beautifully maintained townhome, built in 1976 and cared for with true pride of ownership. Perfect for the vintage enthusiast or anyone looking to build instant sweat equity, similar sized updated homes in the community have recently sold for far more! This home has been extremely well-cared for.
Enjoy breathtaking views of Marston Lake and the Rocky Mountains from 2 Trex decks. Inside, you’ll find 3 spacious bedrooms, a versatile loft, and a finished walk-out basement offering extra living space or guest accommodations. The home also has a large 2 car attached garage.
The HOA takes care of all exterior maintenance, making for easy, low-maintenance living. Located close to shopping, schools, and scenic walking trails, this home combines classic character with unbeatable convenience.
With solid bones, timeless design, and room to make it your own, this is a great opportunity in one of Denver’s most desirable areas. Come see the views and potential for yourself!
Contact an agent
Home facts
- Year built:1975
- Listing ID #:3464683
Rooms and interior
- Bedrooms:3
- Total bathrooms:3
- Full bathrooms:2
- Living area:2,716 sq. ft.
Heating and cooling
- Cooling:Central Air
- Heating:Forced Air
Structure and exterior
- Year built:1975
- Building area:2,716 sq. ft.
- Lot area:0.08 Acres
Schools
- High school:John F. Kennedy
- Middle school:Grant Ranch E-8
- Elementary school:Kaiser
Utilities
- Water:Public
- Sewer:Public Sewer
Finances and disclosures
- Price:$685,000
- Price per sq. ft.:$252.21
- Tax amount:$2,991 (2024)
New listings near 7020 W Stetson Place #13
- Coming Soon
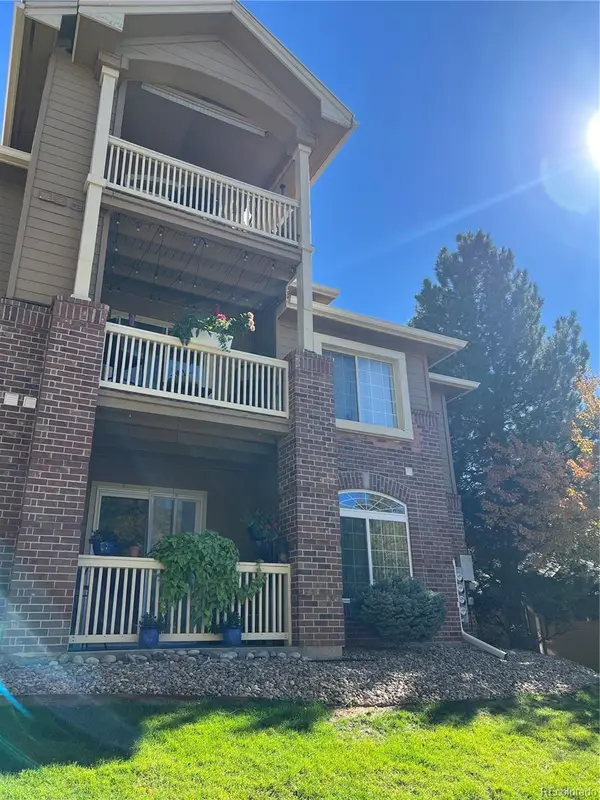 $370,000Coming Soon2 beds 2 baths
$370,000Coming Soon2 beds 2 baths1672 W Canal Circle #412, Littleton, CO 80120
MLS# 5919013Listed by: EXP REALTY, LLC - New
 $310,000Active1 beds 1 baths705 sq. ft.
$310,000Active1 beds 1 baths705 sq. ft.1631 W Canal Circle #832, Littleton, CO 80120
MLS# 1745424Listed by: DOSER REAL ESTATE GROUP - New
 $1,178,000Active5 beds 5 baths3,780 sq. ft.
$1,178,000Active5 beds 5 baths3,780 sq. ft.2418 W Euclid Avenue, Littleton, CO 80120
MLS# 2368368Listed by: ACE REALTY - Coming Soon
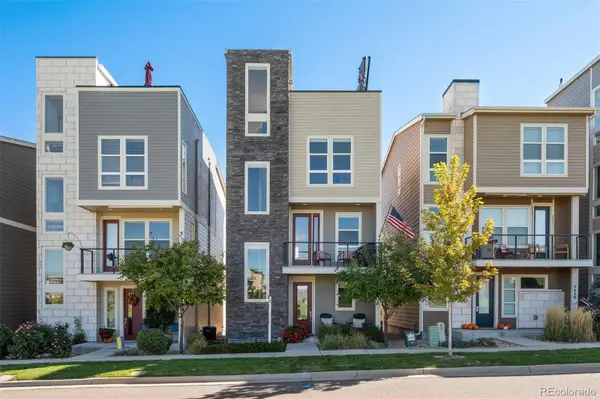 $660,000Coming Soon3 beds 3 baths
$660,000Coming Soon3 beds 3 baths7426 S Logan Street, Littleton, CO 80122
MLS# 9775136Listed by: LIV SOTHEBY'S INTERNATIONAL REALTY - New
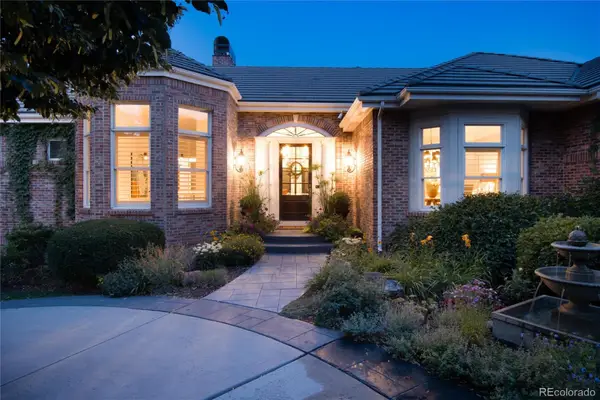 $3,250,000Active4 beds 6 baths7,058 sq. ft.
$3,250,000Active4 beds 6 baths7,058 sq. ft.7175 S Polo Ridge Drive, Littleton, CO 80128
MLS# 9083191Listed by: MADISON & COMPANY PROPERTIES - New
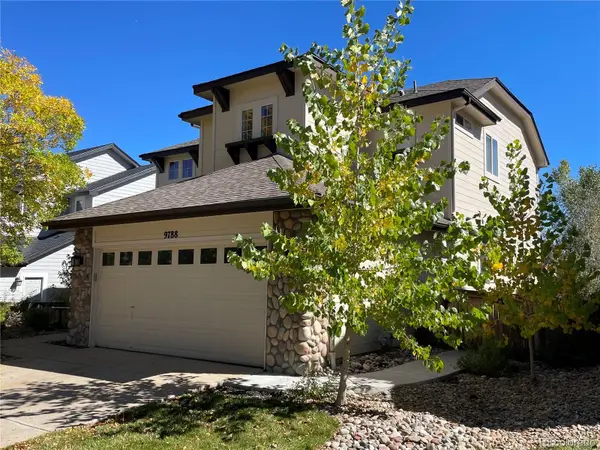 $879,000Active4 beds 3 baths3,015 sq. ft.
$879,000Active4 beds 3 baths3,015 sq. ft.9788 S Johnson Way, Littleton, CO 80127
MLS# 4965707Listed by: JAMES COLEMAN - New
 $625,000Active3 beds 3 baths2,693 sq. ft.
$625,000Active3 beds 3 baths2,693 sq. ft.2987 W Long Drive #A, Littleton, CO 80120
MLS# 2522661Listed by: RE/MAX PROFESSIONALS - New
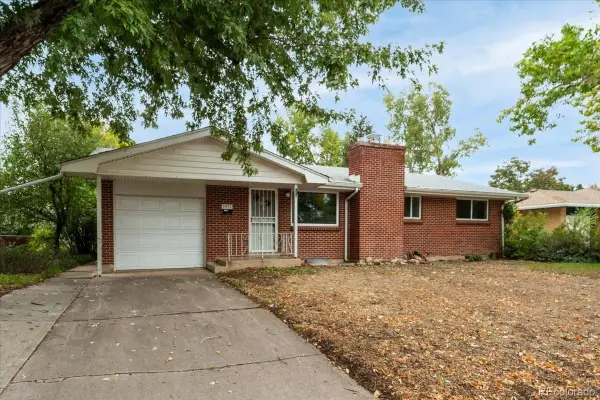 $515,950Active3 beds 2 baths2,054 sq. ft.
$515,950Active3 beds 2 baths2,054 sq. ft.3471 W Patterson Place, Littleton, CO 80123
MLS# 4411297Listed by: HOMESMART REALTY - New
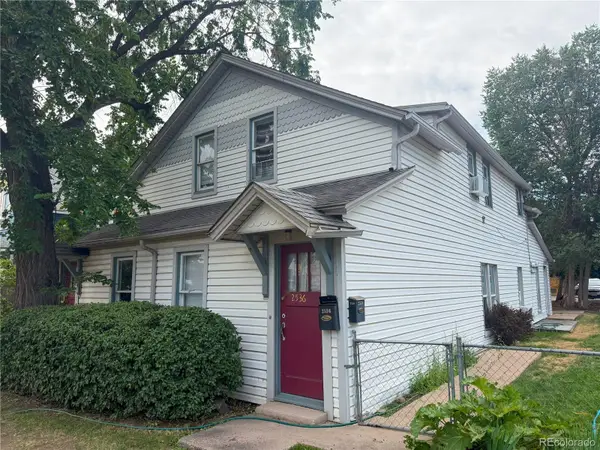 $795,000Active4 beds 4 baths2,392 sq. ft.
$795,000Active4 beds 4 baths2,392 sq. ft.2526 W Alamo Avenue, Littleton, CO 80120
MLS# 6856813Listed by: CBRE, INC. - New
 $599,900Active5 beds 2 baths2,106 sq. ft.
$599,900Active5 beds 2 baths2,106 sq. ft.5879 S Broadway, Littleton, CO 80121
MLS# 7188637Listed by: BRIX REAL ESTATE LLC
