7079 S Polo Ridge Drive, Littleton, CO 80128
Local realty services provided by:ERA Teamwork Realty
Listed by: nicole scholle, josh behrnicole@thebehrteam.com,720-326-2363
Office: liv sotheby's international realty
MLS#:2087025
Source:ML
Price summary
- Price:$4,850,000
- Price per sq. ft.:$340.73
- Monthly HOA dues:$400
About this home
Beyond the prestigious gates of Polo Reserve, this exceptional estate offers 14,000 square feet of reimagined luxury on 2.4 acres of pristine, private grounds. Enter through your secured gate, where a tranquil koi pond and dramatic entrance set the stage for the grandeur within. The private backyard impresses with an expansive pond with full water rights and a resort-style saltwater pool, creating an oasis where timeless elegance meets modern innovation. Inside, sunlit interiors are defined by soaring proportions, Restoration Hardware chandeliers, marble fireplaces, and a fluid indoor-outdoor connection. The designer kitchen is both functional and artful, featuring dual Thermador refrigerators, Wolf appliances, a Miele espresso station, and a striking waterfall island. A formal dining room, warmed by a marble fireplace, invites intimate gatherings, while the family room features a modern hearth and access to the back patio. The living room opens through dramatic Nano doors to the pool terrace and side patio, creating seamless transitions to outdoor living. Two primary suites elevate flexibility: a main-level retreat with a spa-inspired bath, heated floors, and private pool access, and an upper-level suite with dual closets, a spa-like bath, and a private balcony. Smart-home features include a Honeywell hardwired security system, whole-home Lutron lighting, Sonos surround sound, Nest thermostats, and motion-sensor fixtures. The lower level offers two en-suite bedrooms, a dedicated exercise room with 3/4 bath, and a laundry room, with over 6,000 additional square feet awaiting a buyer’s vision. Car enthusiasts will appreciate the heated eight-car garage (expandable to eleven) with epoxy floors, storage, and a dog wash. Outdoors, a granite-clad Dacor grill, hot tub, and resort-caliber amenities complete the experience. Every element of this estate has been curated for the discerning buyer seeking privacy, sophistication, and a lifestyle without compromise.
Contact an agent
Home facts
- Year built:2003
- Listing ID #:2087025
Rooms and interior
- Bedrooms:6
- Total bathrooms:9
- Full bathrooms:2
- Half bathrooms:2
- Living area:14,234 sq. ft.
Heating and cooling
- Cooling:Central Air
- Heating:Forced Air, Hot Water, Natural Gas, Radiant Floor
Structure and exterior
- Roof:Concrete
- Year built:2003
- Building area:14,234 sq. ft.
- Lot area:2.41 Acres
Schools
- High school:Heritage
- Middle school:Goddard
- Elementary school:Wilder
Utilities
- Water:Agricultural/Ditch Water, Public
- Sewer:Public Sewer
Finances and disclosures
- Price:$4,850,000
- Price per sq. ft.:$340.73
- Tax amount:$34,225 (2024)
New listings near 7079 S Polo Ridge Drive
- New
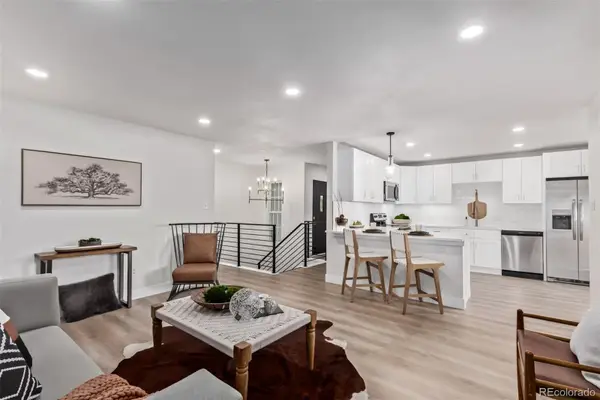 $740,000Active4 beds 3 baths2,280 sq. ft.
$740,000Active4 beds 3 baths2,280 sq. ft.5543 S Datura Street, Littleton, CO 80120
MLS# 9034558Listed by: YOUR CASTLE REAL ESTATE INC - New
 $715,000Active5 beds 4 baths2,180 sq. ft.
$715,000Active5 beds 4 baths2,180 sq. ft.1600 W Sheri Lane, Littleton, CO 80120
MLS# 5514205Listed by: ADDISON & MAXWELL - New
 $500,000Active3 beds 4 baths2,129 sq. ft.
$500,000Active3 beds 4 baths2,129 sq. ft.2995 W Long Court #B, Littleton, CO 80120
MLS# 6870971Listed by: ORCHARD BROKERAGE LLC - Open Sun, 10am to 1:30pmNew
 $690,000Active5 beds 4 baths2,286 sq. ft.
$690,000Active5 beds 4 baths2,286 sq. ft.8274 S Ogden Circle, Littleton, CO 80122
MLS# 2245279Listed by: RESIDENT REALTY NORTH METRO LLC - Open Fri, 5:30 to 6:30pmNew
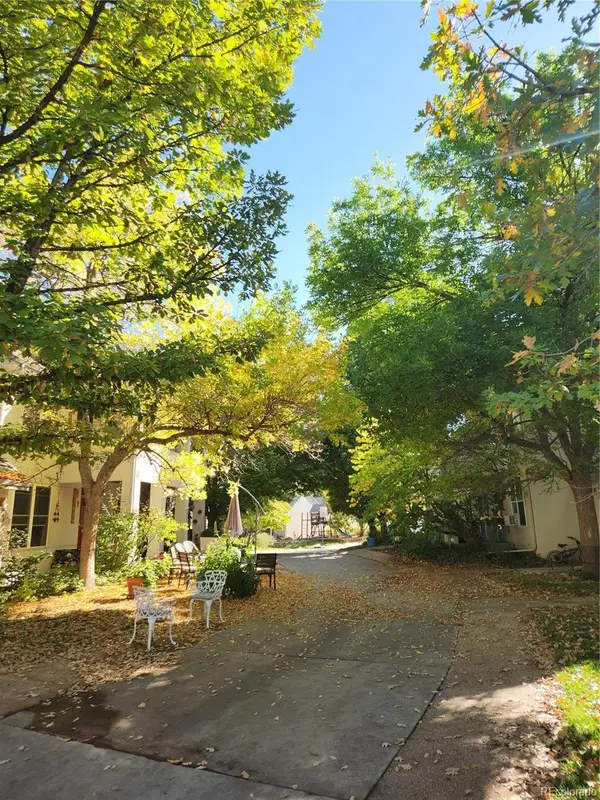 $550,000Active-- beds -- baths2,188 sq. ft.
$550,000Active-- beds -- baths2,188 sq. ft.1613 W Canal Court, Littleton, CO 80120
MLS# 4690808Listed by: KELLER WILLIAMS PARTNERS REALTY - New
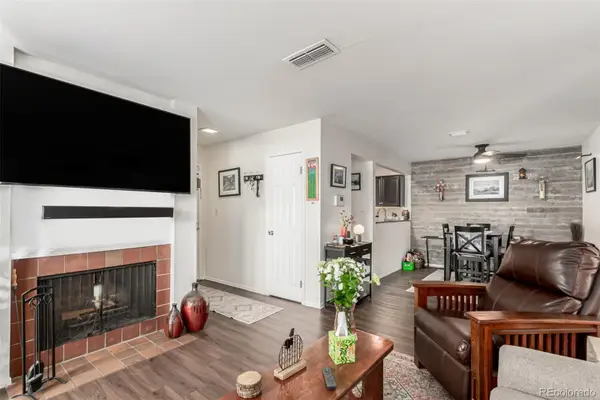 $330,000Active2 beds 2 baths1,039 sq. ft.
$330,000Active2 beds 2 baths1,039 sq. ft.2330 E Fremont Avenue #D19, Littleton, CO 80122
MLS# 4896107Listed by: MADISON & COMPANY PROPERTIES - New
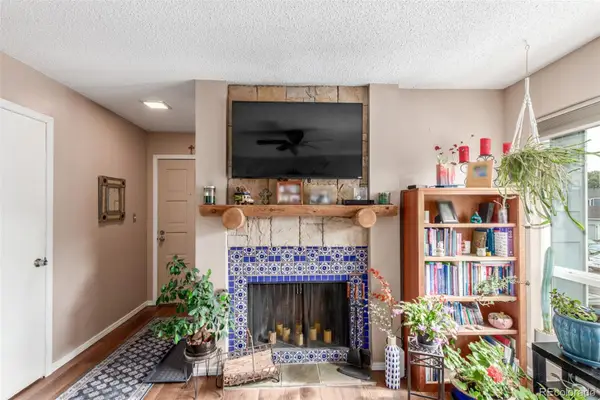 $315,000Active2 beds 2 baths1,039 sq. ft.
$315,000Active2 beds 2 baths1,039 sq. ft.2330 E Fremont Avenue #B19, Littleton, CO 80122
MLS# 8521898Listed by: MADISON & COMPANY PROPERTIES - Coming SoonOpen Sat, 10am to 1pm
 $625,000Coming Soon5 beds 2 baths
$625,000Coming Soon5 beds 2 baths3553 W Bowles Avenue, Littleton, CO 80123
MLS# 9901923Listed by: FATHOM REALTY COLORADO LLC - New
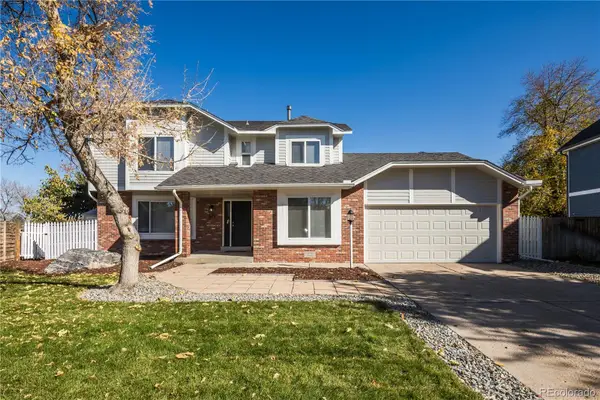 $774,973Active4 beds 4 baths3,380 sq. ft.
$774,973Active4 beds 4 baths3,380 sq. ft.891 W Kettle Avenue, Littleton, CO 80120
MLS# 7313711Listed by: BUY-OUT COMPANY REALTY, LLC - New
 $400,000Active2 beds 2 baths1,119 sq. ft.
$400,000Active2 beds 2 baths1,119 sq. ft.2896 W Riverwalk Circle #A304, Littleton, CO 80123
MLS# 8004093Listed by: RE/MAX PROFESSIONALS
