7080 W Stetson Place #19, Littleton, CO 80123
Local realty services provided by:ERA Teamwork Realty
Upcoming open houses
- Sat, Jan 0312:00 pm - 03:00 pm
Listed by: deborah tucker, angela steinerDeborah@TheTuckerTeam.net,303-475-5241
Office: sterling real estate group inc
MLS#:3019337
Source:ML
Price summary
- Price:$799,900
- Price per sq. ft.:$296.48
- Monthly HOA dues:$620
About this home
Custom designed townhome bordering Marston Reservoir with uninterrupted views out nearly every window of the serene waters and the Rampart Range mountains! This exquisitely remodeled home features two bedrooms, 2.5 baths, a loft-styled office along with a finished walk-out basement. The front porch area with its custom made Alder front door invites guests into this unexpected open floor plan with its richly stained hardwood floors extending into the 2-story living room anchored by the impressive white stone gas fireplace and wood mantel. The home's expansive layout quickly draws your attention to the inspirational kitchen with custom designed cabinetry with pull-out/soft close drawers, a pantry, expanded office nook and under cabinet lighting. High-end appliances include a gas Wolf stove and hood, along with a unique tiled backsplash and quartz countertop making this kitchen really shine! There is also a wonderful dining area with a built-in banquette, additional bar seating all illuminated by two sets of newer sliding glass doors that provide plenty of natural light and easy access to your renovated deck with spectacular views, an electric awning and natural gas BBQ. Up the stairs is the loft area, competing for the best views in the house, along with your spacious primary bedroom, with his and her closets and ensuite bathroom with a dual sink vanity and a large glass enclosed shower. The walk-out basement features an additional bedroom, a remodeled bathroom with a large soaking tub and quartz vanity plus a large finished storage closet. There is also a family room, that could easily be converted into a third bedroom, plus the laundry room w/additional storage. Remodeled in 2020, with numerous upgrades since, this home features wrought iron balusters, exposed beams, custom tile, skylights, upgraded lighting and a main level powder room with matching quartz vanity. A quick golf cart drive away from Pinehurst CC or an ideal lock and leave home. Available Immediately.
Contact an agent
Home facts
- Year built:1976
- Listing ID #:3019337
Rooms and interior
- Bedrooms:2
- Total bathrooms:3
- Full bathrooms:1
- Half bathrooms:1
- Living area:2,698 sq. ft.
Heating and cooling
- Cooling:Central Air
- Heating:Forced Air, Natural Gas
Structure and exterior
- Roof:Stone-Coated Steel
- Year built:1976
- Building area:2,698 sq. ft.
- Lot area:0.06 Acres
Schools
- High school:John F. Kennedy
- Middle school:Grant Ranch E-8
- Elementary school:Grant Ranch E-8
Utilities
- Water:Public
- Sewer:Public Sewer
Finances and disclosures
- Price:$799,900
- Price per sq. ft.:$296.48
- Tax amount:$3,273 (2024)
New listings near 7080 W Stetson Place #19
- New
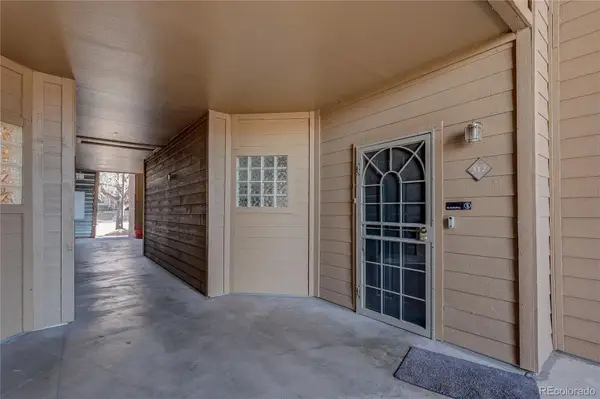 $375,000Active3 beds 2 baths1,195 sq. ft.
$375,000Active3 beds 2 baths1,195 sq. ft.1661 W Canal Circle #312, Littleton, CO 80120
MLS# 3003050Listed by: RE/MAX PROFESSIONALS - New
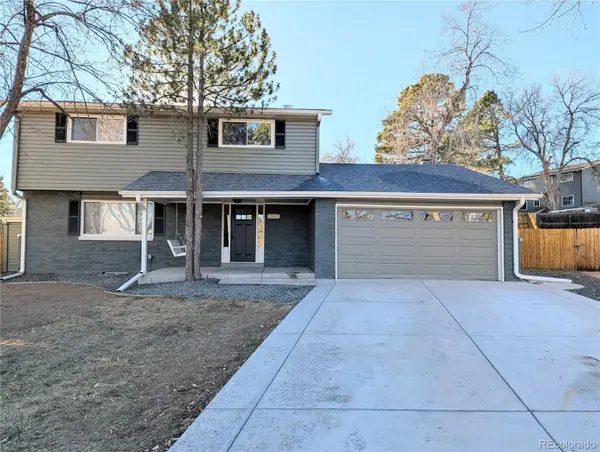 $674,973Active5 beds 4 baths2,814 sq. ft.
$674,973Active5 beds 4 baths2,814 sq. ft.13617 Leo Court, Littleton, CO 80124
MLS# 6592188Listed by: BUY-OUT COMPANY REALTY, LLC - Coming Soon
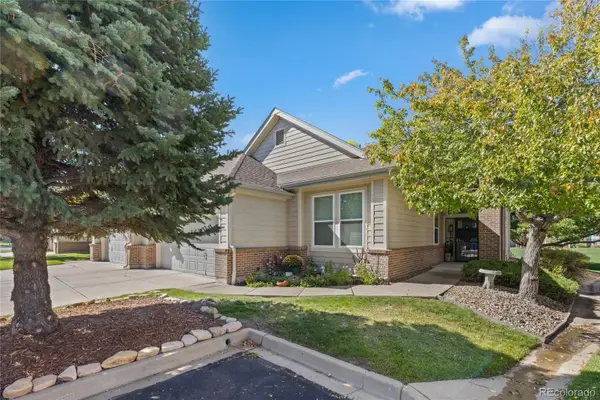 $700,000Coming Soon2 beds 2 baths
$700,000Coming Soon2 beds 2 baths2868 W Riverwalk Circle #D, Littleton, CO 80123
MLS# 6070747Listed by: EXP REALTY, LLC - New
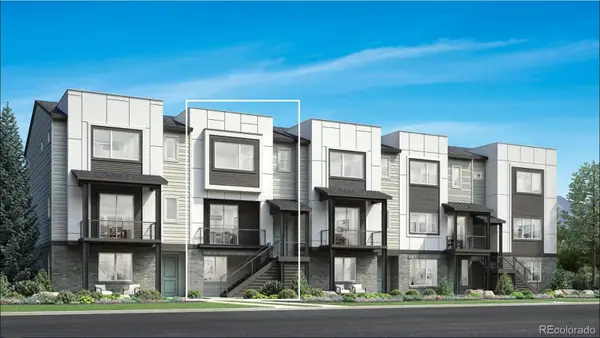 $760,000Active3 beds 4 baths2,017 sq. ft.
$760,000Active3 beds 4 baths2,017 sq. ft.3442 W Elmhurst Place, Littleton, CO 80120
MLS# 6849324Listed by: COLDWELL BANKER REALTY 56 - New
 $910,000Active3 beds 3 baths2,516 sq. ft.
$910,000Active3 beds 3 baths2,516 sq. ft.7708 S Irving Street, Littleton, CO 80120
MLS# 1674432Listed by: COLDWELL BANKER REALTY 56 - New
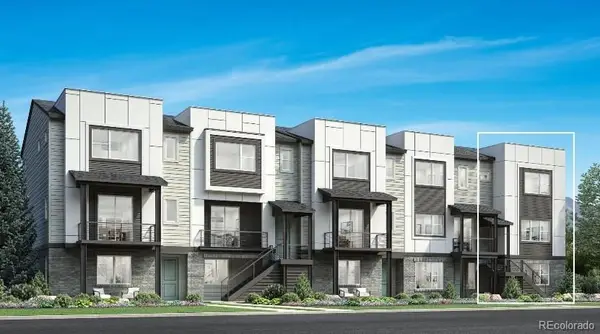 $865,000Active3 beds 4 baths2,383 sq. ft.
$865,000Active3 beds 4 baths2,383 sq. ft.3434 W Elmhurst Place, Littleton, CO 80120
MLS# 3335060Listed by: COLDWELL BANKER REALTY 56  $1,295,000Active5 beds 5 baths4,041 sq. ft.
$1,295,000Active5 beds 5 baths4,041 sq. ft.930 W Dry Creek Road, Littleton, CO 80120
MLS# 2675201Listed by: THE STELLER GROUP, INC $440,000Pending2 beds 2 baths1,300 sq. ft.
$440,000Pending2 beds 2 baths1,300 sq. ft.2916 W Long Circle W #D, Littleton, CO 80120
MLS# 3960892Listed by: HOMESMART $435,000Active2 beds 2 baths1,572 sq. ft.
$435,000Active2 beds 2 baths1,572 sq. ft.6991 S Bryant Street, Littleton, CO 80120
MLS# 1794665Listed by: REDFIN CORPORATION $925,000Pending2 beds 4 baths4,280 sq. ft.
$925,000Pending2 beds 4 baths4,280 sq. ft.8292 S Peninsula Drive, Littleton, CO 80120
MLS# 3503054Listed by: MB HAUSCHILD &CO
