7194 S Vine Circle #E, Littleton, CO 80122
Local realty services provided by:ERA Shields Real Estate
7194 S Vine Circle #E,Littleton, CO 80122
$575,000
- 4 Beds
- 2 Baths
- 2,551 sq. ft.
- Townhouse
- Active
Listed by:the dixon groupContracts@dgdenver.com,719-399-0023
Office:keller williams trilogy
MLS#:5988794
Source:ML
Price summary
- Price:$575,000
- Price per sq. ft.:$225.4
- Monthly HOA dues:$315
About this home
Home, sweet home! Experience this townhome which is full of delightful surprises, starting right at the front door! Imagine being greeted not just by a walkway, but by a cottage-style garden where raspberries, tomatoes, and blackberries grow in harmony—your own mini farmers market waiting outside. From there, you’re welcomed into a sunroom so bright and happy it practically hums, thanks to four skylights pouring sunshine over your morning coffee, afternoon tea, or thriving collection of houseplants. The interior offers a bigger floor plan with thoughtful flow. The living room is anchored by a cozy fireplace and dressed with wood-look floors that bring warmth to every gathering. The dining area begs for holiday feasts or impromptu pizza nights, while the kitchen dazzles with stainless steel appliances, crisp white cabinetry, a stylish tile backsplash, and recessed lighting that makes everything shine. When it’s time to recharge, the primary suite steals the show with vaulted ceilings, a striking exposed wood beam, and its own private spa-like bath featuring quartz counters, dual sinks, and a luxurious walk-in shower. A main floor bedroom adds convenience and even comes with its own washer/dryer connection for easy living. The basement is the hidden bonus you didn’t know you needed: a sizable game room or family lounge, a roomy bedroom perfect for a creative studio, and a cozy den that makes working from home a little more inspiring. Outside, life feels like a retreat. A large private deck surrounds a bubbling hot tub where evenings melt into starry skies. And yes, modern touches like a wireless charger hookup remind you this home balances charm with convenience. From cottage garden dreams to skylight-kissed mornings, fireside evenings, and hot tub nights, this gem is bursting with personality. Come see it in person. You’ll quickly realize it isn’t just a home, it’s an experience waiting to be lived!
Contact an agent
Home facts
- Year built:1974
- Listing ID #:5988794
Rooms and interior
- Bedrooms:4
- Total bathrooms:2
- Full bathrooms:1
- Living area:2,551 sq. ft.
Heating and cooling
- Cooling:Central Air
- Heating:Forced Air
Structure and exterior
- Roof:Composition
- Year built:1974
- Building area:2,551 sq. ft.
- Lot area:0.07 Acres
Schools
- High school:Arapahoe
- Middle school:Powell
- Elementary school:Gudy Gaskill
Utilities
- Water:Public
- Sewer:Public Sewer
Finances and disclosures
- Price:$575,000
- Price per sq. ft.:$225.4
- Tax amount:$3,526 (2024)
New listings near 7194 S Vine Circle #E
- Coming Soon
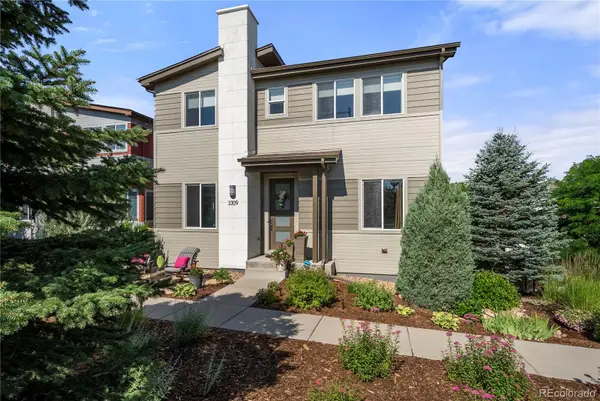 $640,000Coming Soon4 beds 4 baths
$640,000Coming Soon4 beds 4 baths3309 Cranston Circle, Littleton, CO 80126
MLS# 2366324Listed by: COMPASS - DENVER - New
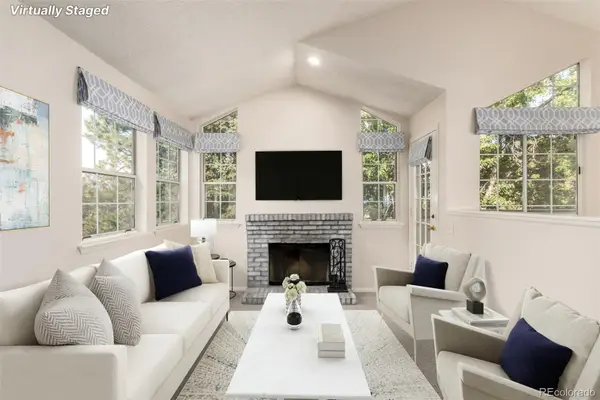 $265,000Active1 beds 1 baths678 sq. ft.
$265,000Active1 beds 1 baths678 sq. ft.4760 S Wadsworth Boulevard #J206, Littleton, CO 80123
MLS# 4516713Listed by: LPT REALTY - Coming Soon
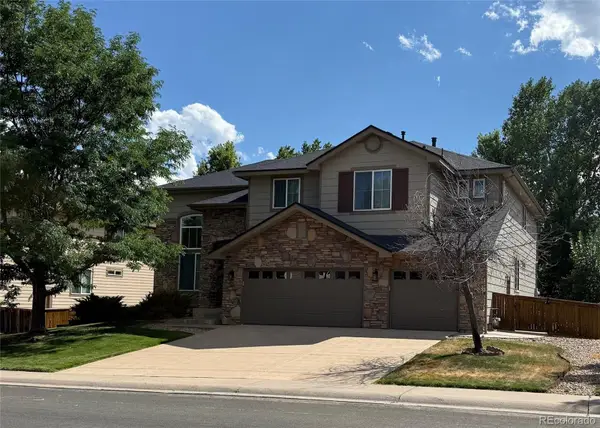 $1,175,000Coming Soon5 beds 5 baths
$1,175,000Coming Soon5 beds 5 baths9770 W Cambridge Place, Littleton, CO 80127
MLS# 8315797Listed by: RE/MAX PROFESSIONALS - New
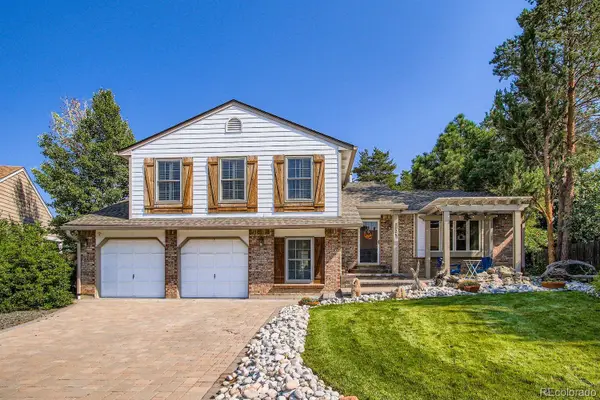 $735,000Active3 beds 3 baths2,664 sq. ft.
$735,000Active3 beds 3 baths2,664 sq. ft.7126 S Kline Street, Littleton, CO 80127
MLS# 9107428Listed by: KELLER WILLIAMS REALTY URBAN ELITE - Coming Soon
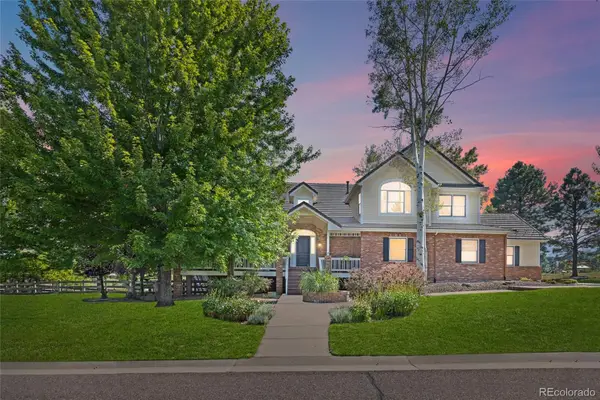 $1,875,000Coming Soon4 beds 4 baths
$1,875,000Coming Soon4 beds 4 baths24 Lark Bunting Lane, Littleton, CO 80127
MLS# 4744552Listed by: COLDWELL BANKER REALTY 24 - New
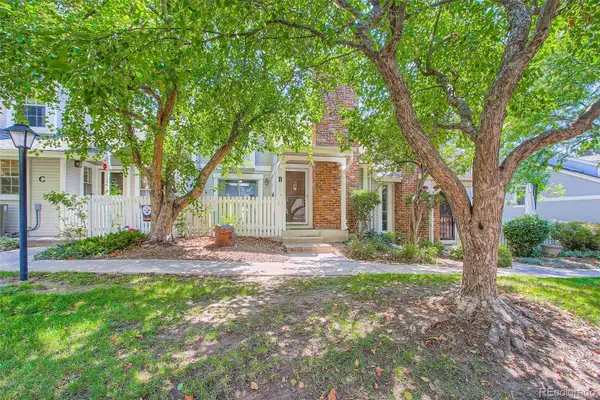 $549,900Active3 beds 4 baths1,869 sq. ft.
$549,900Active3 beds 4 baths1,869 sq. ft.2885 W Long Circle #B, Littleton, CO 80120
MLS# 4598563Listed by: RE/MAX PROFESSIONALS - Open Sat, 11am to 1pmNew
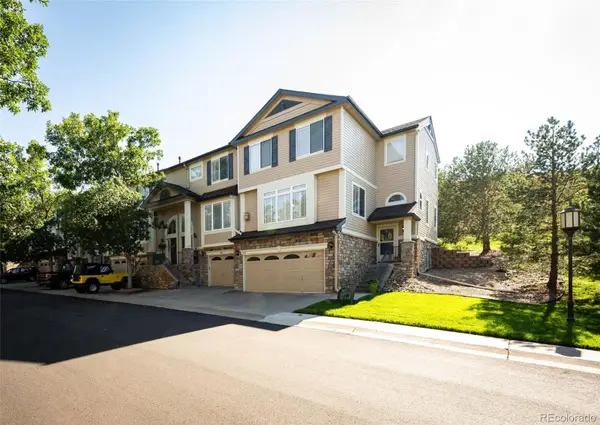 $575,000Active3 beds 3 baths2,001 sq. ft.
$575,000Active3 beds 3 baths2,001 sq. ft.11488 W Radcliffe Drive, Littleton, CO 80127
MLS# 5833039Listed by: EMBARK REALTY GROUP - New
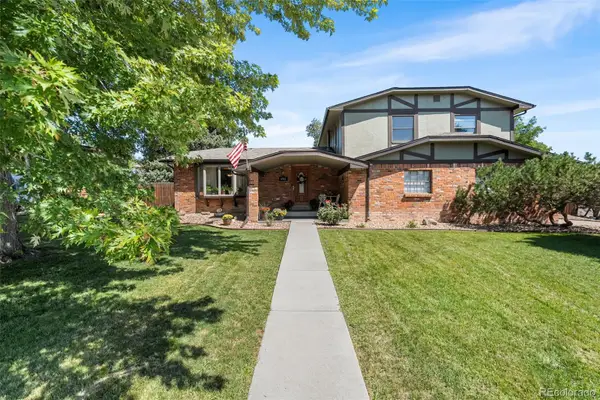 $615,000Active3 beds 3 baths2,464 sq. ft.
$615,000Active3 beds 3 baths2,464 sq. ft.6942 S Webster Way, Littleton, CO 80128
MLS# 6885721Listed by: LPT REALTY - New
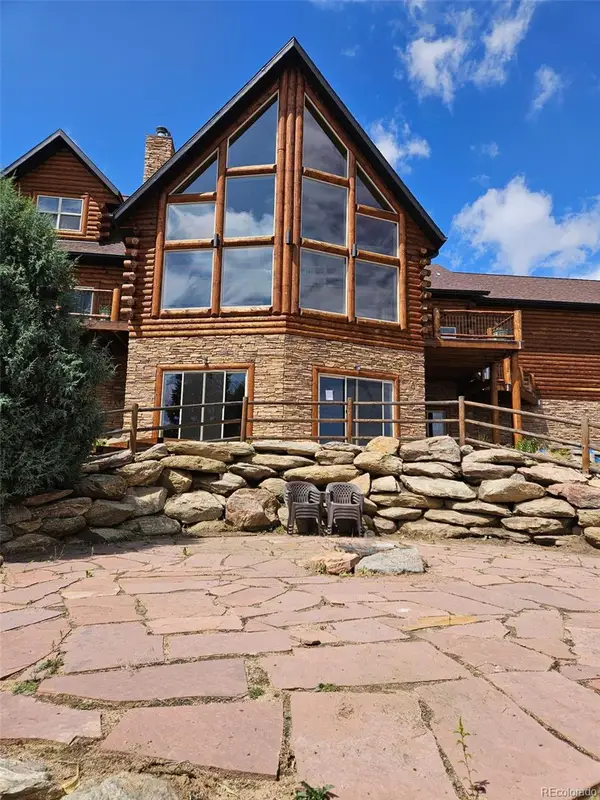 $1,590,000Active4 beds 5 baths5,590 sq. ft.
$1,590,000Active4 beds 5 baths5,590 sq. ft.12346 Shiloh Point Drive, Littleton, CO 80127
MLS# 3900628Listed by: RE/MAX ALLIANCE
