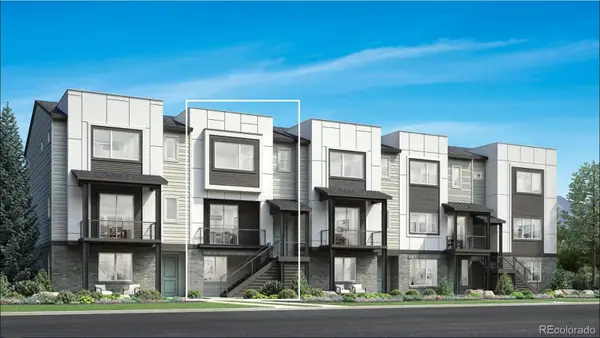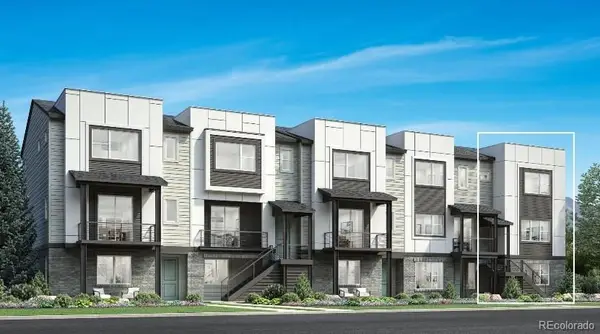7226 S Highland Drive, Littleton, CO 80120
Local realty services provided by:ERA Shields Real Estate
Listed by: kalum dorrellkalum.dorrell@realatlas.com,303-437-9206
Office: atlas real estate group
MLS#:4441840
Source:ML
Price summary
- Price:$950,000
- Price per sq. ft.:$244.85
About this home
BACK ON THE MARKET WITH SOME NEW UPGRADES. COME AND SEE!
Completely remodeled and move-in ready, this stunning Littleton home has been
upgraded from top to bottom with premium finishes and thoughtful design
throughout. Step inside to a welcoming foyer highlighted by a show-stopping chandelier. The
heart of the home is the gourmet chef’s kitchen, featuring a 48-inch professional
gas stove with double ovens, built-in microwave drawer, wine fridge, brand-new
refrigerator and dishwasher, hidden dual trash pull-outs, and a spacious walk-in
pantry. A bright dining area sits just off the kitchen and flows into a covered
sunroom overlooking the backyard—perfect for year-round enjoyment. The main level living room features a 72-inch electric fireplace and a stylish guest
powder room. Upstairs, the luxury primary suite offers two walk-in closets and a beautifully
designed spa bathroom with a freestanding soaking tub, large walk-in shower,
double-sink vanity, and private water closet. In total, the home includes 4
bedrooms and 4 bathrooms (3 full + 1 half). The lower level offers a large flexible space ideal for a theater, game room, gym, or
entertainment area, plus a workshop/storage room. A fourth bedroom with its own
full bath is perfect for guests or extended-stay living. The exterior features fresh paint, a two-car garage, and front and back yards
designed with a blend of lush lawn and low-maintenance xeriscaping. The
backyard includes a beautiful lawn with plenty of open space for outdoor
enjoyment and recreation, along with a fully fenced perimeter for added privacy.
Home includes central air, heating, and a built-in humidifier. This home is in a highly convenient location—just a 5-minute drive to Downtown
Littleton, walking distance (2 blocks) to Ridgeview Park, 3 minutes to Aspen Grove
Shopping Center, and 10 minutes to Downtown Denver. Easy access to shopping,
dining, parks, and recreation. Located within the Jefferson County School District
Contact an agent
Home facts
- Year built:1978
- Listing ID #:4441840
Rooms and interior
- Bedrooms:4
- Total bathrooms:4
- Full bathrooms:2
- Half bathrooms:1
- Living area:3,880 sq. ft.
Heating and cooling
- Cooling:Central Air
- Heating:Forced Air
Structure and exterior
- Roof:Composition
- Year built:1978
- Building area:3,880 sq. ft.
- Lot area:0.2 Acres
Schools
- High school:Heritage
- Middle school:Goddard
- Elementary school:Little Raven
Utilities
- Water:Public
- Sewer:Public Sewer
Finances and disclosures
- Price:$950,000
- Price per sq. ft.:$244.85
- Tax amount:$3,939 (2024)
New listings near 7226 S Highland Drive
- New
 $760,000Active3 beds 4 baths2,017 sq. ft.
$760,000Active3 beds 4 baths2,017 sq. ft.3442 W Elmhurst Place, Littleton, CO 80120
MLS# 6849324Listed by: COLDWELL BANKER REALTY 56 - New
 $910,000Active3 beds 3 baths2,516 sq. ft.
$910,000Active3 beds 3 baths2,516 sq. ft.7708 S Irving Street, Littleton, CO 80120
MLS# 1674432Listed by: COLDWELL BANKER REALTY 56 - New
 $865,000Active3 beds 4 baths2,383 sq. ft.
$865,000Active3 beds 4 baths2,383 sq. ft.3434 W Elmhurst Place, Littleton, CO 80120
MLS# 3335060Listed by: COLDWELL BANKER REALTY 56 - New
 $1,295,000Active5 beds 5 baths4,041 sq. ft.
$1,295,000Active5 beds 5 baths4,041 sq. ft.930 W Dry Creek Road, Littleton, CO 80120
MLS# 2675201Listed by: THE STELLER GROUP, INC  $440,000Pending2 beds 2 baths1,300 sq. ft.
$440,000Pending2 beds 2 baths1,300 sq. ft.2916 W Long Circle W #D, Littleton, CO 80120
MLS# 3960892Listed by: HOMESMART $435,000Active2 beds 2 baths1,572 sq. ft.
$435,000Active2 beds 2 baths1,572 sq. ft.6991 S Bryant Street, Littleton, CO 80120
MLS# 1794665Listed by: REDFIN CORPORATION $925,000Pending2 beds 4 baths4,280 sq. ft.
$925,000Pending2 beds 4 baths4,280 sq. ft.8292 S Peninsula Drive, Littleton, CO 80120
MLS# 3503054Listed by: MB HAUSCHILD &CO $450,000Active2 beds 2 baths1,278 sq. ft.
$450,000Active2 beds 2 baths1,278 sq. ft.2943 W Riverwalk Circle #J, Littleton, CO 80123
MLS# 9339049Listed by: HQ HOMES- Open Sat, 12 to 2pm
 $985,000Active5 beds 3 baths3,644 sq. ft.
$985,000Active5 beds 3 baths3,644 sq. ft.2002 W Ridge Road, Littleton, CO 80120
MLS# 9810344Listed by: COMPASS - DENVER  $485,000Active3 beds 1 baths1,914 sq. ft.
$485,000Active3 beds 1 baths1,914 sq. ft.5362 S Cedar Street, Littleton, CO 80120
MLS# 7660187Listed by: RE/MAX PROFESSIONALS
