7231 Prairie Sage Place, Littleton, CO 80125
Local realty services provided by:LUX Real Estate Company ERA Powered
7231 Prairie Sage Place,Littleton, CO 80125
$828,990
- 4 Beds
- 3 Baths
- 3,679 sq. ft.
- Single family
- Active
Listed by:tom ullrichRPALESE@CLASSICNHS.COM,303-799-9898
Office:re/max professionals
MLS#:4709188
Source:ML
Price summary
- Price:$828,990
- Price per sq. ft.:$225.33
About this home
New Construction - Ready Now! Built by America's Most Trusted Homebuilder. Welcome to the Ridgway at 7231 Prairie Sage Place in Sterling Ranch Ascent Village. Contemporary design and thoughtful functionality make the Ridgway a standout in this popular floor plan. The kitchen anchors the main floor with an eat-in island, expansive walk-in pantry, and open views to the dining area and two-story great room. A private guest suite sits at the front of the home for added convenience. Upstairs offers a versatile loft, two secondary bedrooms, and a secluded primary suite. A large laundry room, two-car garage, and unfinished basement—ideal for storage or a home gym—complete the layout. Set on a spacious cul-de-sac lot facing a neighborhood park, this home offers peaceful surroundings and extra outdoor space. Located at the gateway to the Front Range, Sterling Ranch features over 30 miles of scenic trails, multiple parks, and nearly 40% preserved open space. Enjoy included solar, fiber internet, and a Siemens smart-home system, plus amenities like The Overlook Clubhouse, onsite dining and coffee, a state park pass, and access to top-rated Douglas County schools. Outdoor adventure is minutes away at Chatfield and Roxborough State Parks and Waterton Canyon. Additional highlights include: freestanding tub at primary suite, 8' doors on main level, rough in plumbing in unfinished basement, quartz countertops in kitchen with designer kitchen cabinets and matte black hardware, stainless steel gas range. MLS#4709188
Contact an agent
Home facts
- Year built:2025
- Listing ID #:4709188
Rooms and interior
- Bedrooms:4
- Total bathrooms:3
- Full bathrooms:3
- Living area:3,679 sq. ft.
Heating and cooling
- Cooling:Central Air
- Heating:Electric
Structure and exterior
- Roof:Composition
- Year built:2025
- Building area:3,679 sq. ft.
- Lot area:0.19 Acres
Schools
- High school:Thunderridge
- Middle school:Ranch View
- Elementary school:Coyote Creek
Utilities
- Water:Public
- Sewer:Public Sewer
Finances and disclosures
- Price:$828,990
- Price per sq. ft.:$225.33
- Tax amount:$10,065 (2024)
New listings near 7231 Prairie Sage Place
- New
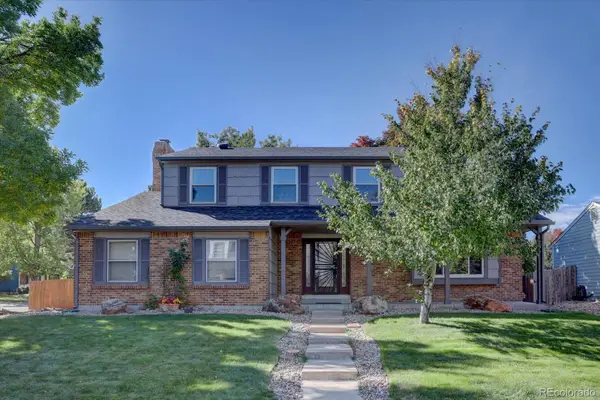 $695,000Active4 beds 3 baths2,840 sq. ft.
$695,000Active4 beds 3 baths2,840 sq. ft.1002 W Kettle Avenue, Littleton, CO 80120
MLS# 4755667Listed by: RE/MAX PROFESSIONALS - New
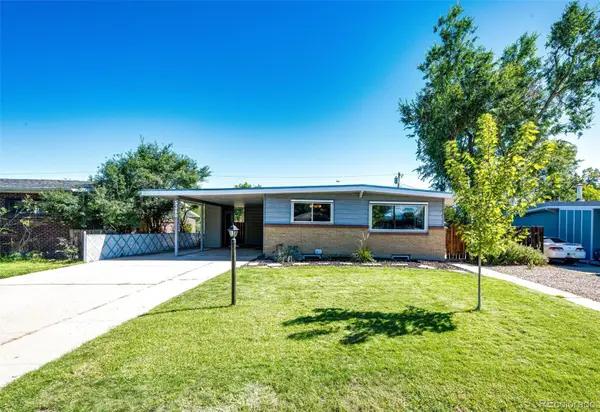 $550,000Active3 beds 2 baths2,354 sq. ft.
$550,000Active3 beds 2 baths2,354 sq. ft.5380 S Greenwood Street, Littleton, CO 80120
MLS# 4727571Listed by: KELLER WILLIAMS ACTION REALTY LLC - Open Sat, 1 to 3pmNew
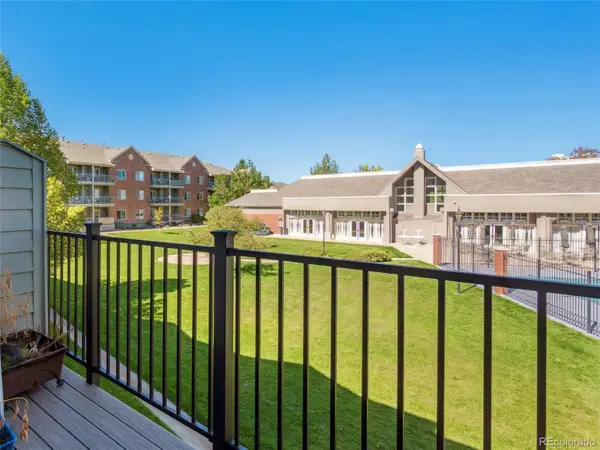 $425,000Active2 beds 2 baths1,279 sq. ft.
$425,000Active2 beds 2 baths1,279 sq. ft.2773 W Riverwalk Circle #H, Littleton, CO 80123
MLS# 3793116Listed by: RE/MAX ALLIANCE 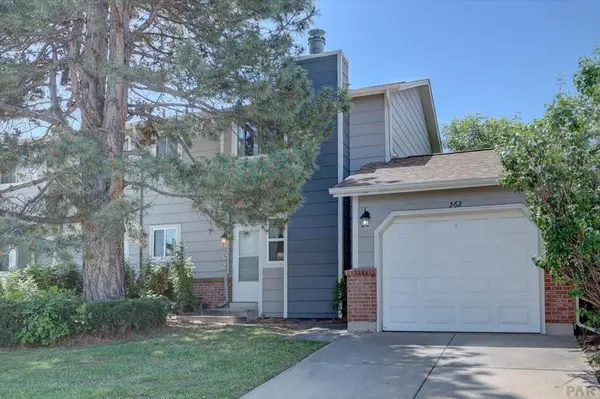 $340,000Active3 beds 2 baths1,269 sq. ft.
$340,000Active3 beds 2 baths1,269 sq. ft.562 W Crestline Circle, Littleton, CO 80120
MLS# 232710Listed by: SORELLA REAL ESTATE- Coming Soon
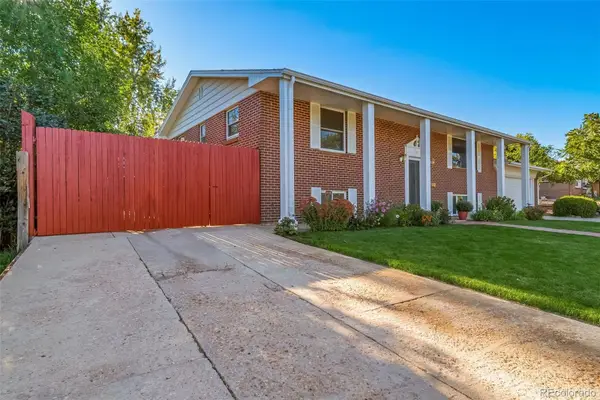 $575,000Coming Soon4 beds 3 baths
$575,000Coming Soon4 beds 3 baths5247 S Mabre Court, Littleton, CO 80123
MLS# 1591850Listed by: MADISON & COMPANY PROPERTIES - Open Sat, 11am to 2pmNew
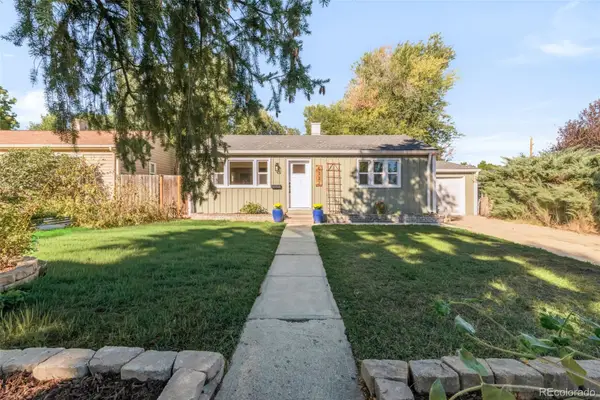 $535,000Active3 beds 2 baths1,082 sq. ft.
$535,000Active3 beds 2 baths1,082 sq. ft.6337 S Louthan Street, Littleton, CO 80120
MLS# 1658489Listed by: MILEHIMODERN  $79,000Active2 beds 2 baths1,064 sq. ft.
$79,000Active2 beds 2 baths1,064 sq. ft.8201 S Santa Fe Drive, Littleton, CO 80120
MLS# 3491233Listed by: NEXT REALTY & MANAGEMENT, LLC $359,900Active3 beds 3 baths1,540 sq. ft.
$359,900Active3 beds 3 baths1,540 sq. ft.5547 S Lowell Boulevard, Littleton, CO 80123
MLS# 4689121Listed by: RE/MAX ALLIANCE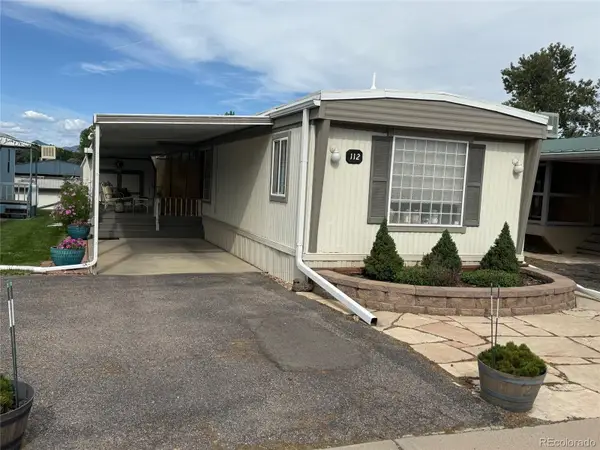 $79,950Active2 beds 2 baths980 sq. ft.
$79,950Active2 beds 2 baths980 sq. ft.8201 S Santa Fe Drive, Littleton, CO 80120
MLS# 5679510Listed by: REALTY ONE GROUP PLATINUM ELITE COLORADO $570,000Active4 beds 2 baths2,551 sq. ft.
$570,000Active4 beds 2 baths2,551 sq. ft.7194 S Vine Circle #E, Littleton, CO 80122
MLS# 5988794Listed by: KELLER WILLIAMS TRILOGY
