7392 Watercress Drive, Littleton, CO 80125
Local realty services provided by:ERA Teamwork Realty
Listed by: charles wardCharles@Novellaliving.com,303-324-8520
Office: novella real estate
MLS#:3941624
Source:ML
Price summary
- Price:$614,950
- Price per sq. ft.:$231.97
About this home
Welcome to a home where Colorado living meets modern simplicity. Set in Sterling Ranch, this newly built residence pairs open, light-filled spaces with everyday comfort and connection to the outdoors. From the first step inside, the open-concept main level flows naturally through a bright kitchen with quartz countertops, gas range, and pantry, into the inviting dining and living areas made for gathering and unwinding. Upstairs, a generous primary suite with dual-sink bath and walk-in closet creates a private retreat, while two secondary bedrooms and a flexible loft offer room to work, rest, or play. Downstairs, the unfinished basement is ready for your future vision - gym, studio, or guest suite. The 2-car garage includes a 220 V EV outlet and smart-home connectivity, and the home is fiber-internet ready for today’s lifestyle. Just beyond your door, explore community trails that wind through open space, or spend weekends at Chatfield and Roxborough State Parks, both less than ten minutes away. The Sterling Center with coffee, dining, and services is only 0.3 mi away, and the community clubhouse and pool sit just 0.5 mi from your front door. Quick access to C-470 and Santa Fe Drive connects you easily to Denver and the foothills. The builder is currently offering a 30-year fixed rate at 4.99% (subject to approval by the builder's preferred lender). See full video and more details at 7392watercress.charleswardre.com
Contact an agent
Home facts
- Year built:2025
- Listing ID #:3941624
Rooms and interior
- Bedrooms:3
- Total bathrooms:3
- Full bathrooms:1
- Half bathrooms:1
- Living area:2,651 sq. ft.
Heating and cooling
- Cooling:Central Air
- Heating:Forced Air, Natural Gas
Structure and exterior
- Roof:Composition
- Year built:2025
- Building area:2,651 sq. ft.
- Lot area:0.06 Acres
Schools
- High school:Thunderridge
- Middle school:Ranch View
- Elementary school:Coyote Creek
Utilities
- Water:Public
- Sewer:Public Sewer
Finances and disclosures
- Price:$614,950
- Price per sq. ft.:$231.97
- Tax amount:$7,200 (2024)
New listings near 7392 Watercress Drive
- New
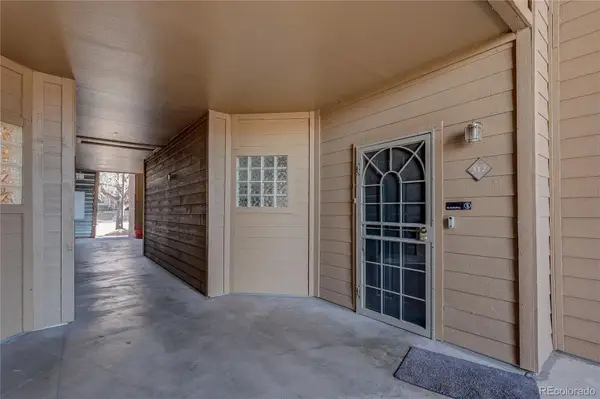 $375,000Active3 beds 2 baths1,195 sq. ft.
$375,000Active3 beds 2 baths1,195 sq. ft.1661 W Canal Circle #312, Littleton, CO 80120
MLS# 3003050Listed by: RE/MAX PROFESSIONALS - New
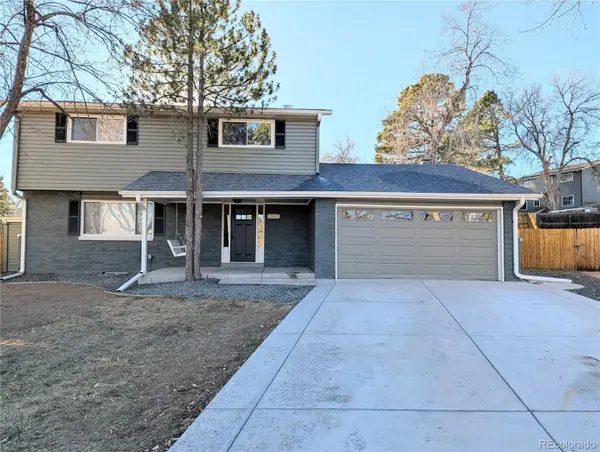 $674,973Active5 beds 4 baths2,814 sq. ft.
$674,973Active5 beds 4 baths2,814 sq. ft.13617 Leo Court, Littleton, CO 80124
MLS# 6592188Listed by: BUY-OUT COMPANY REALTY, LLC - Coming Soon
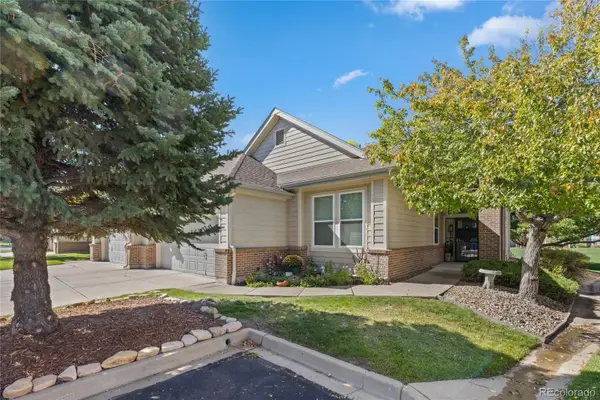 $700,000Coming Soon2 beds 2 baths
$700,000Coming Soon2 beds 2 baths2868 W Riverwalk Circle #D, Littleton, CO 80123
MLS# 6070747Listed by: EXP REALTY, LLC - New
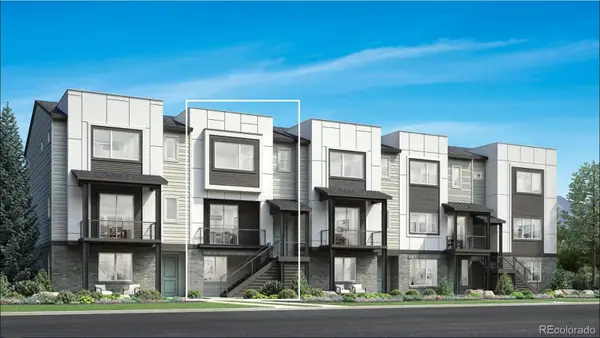 $760,000Active3 beds 4 baths2,017 sq. ft.
$760,000Active3 beds 4 baths2,017 sq. ft.3442 W Elmhurst Place, Littleton, CO 80120
MLS# 6849324Listed by: COLDWELL BANKER REALTY 56 - New
 $910,000Active3 beds 3 baths2,516 sq. ft.
$910,000Active3 beds 3 baths2,516 sq. ft.7708 S Irving Street, Littleton, CO 80120
MLS# 1674432Listed by: COLDWELL BANKER REALTY 56 - New
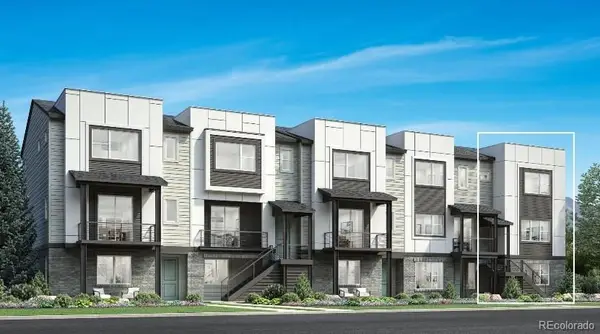 $865,000Active3 beds 4 baths2,383 sq. ft.
$865,000Active3 beds 4 baths2,383 sq. ft.3434 W Elmhurst Place, Littleton, CO 80120
MLS# 3335060Listed by: COLDWELL BANKER REALTY 56  $1,295,000Active5 beds 5 baths4,041 sq. ft.
$1,295,000Active5 beds 5 baths4,041 sq. ft.930 W Dry Creek Road, Littleton, CO 80120
MLS# 2675201Listed by: THE STELLER GROUP, INC $440,000Pending2 beds 2 baths1,300 sq. ft.
$440,000Pending2 beds 2 baths1,300 sq. ft.2916 W Long Circle W #D, Littleton, CO 80120
MLS# 3960892Listed by: HOMESMART $435,000Active2 beds 2 baths1,572 sq. ft.
$435,000Active2 beds 2 baths1,572 sq. ft.6991 S Bryant Street, Littleton, CO 80120
MLS# 1794665Listed by: REDFIN CORPORATION $925,000Pending2 beds 4 baths4,280 sq. ft.
$925,000Pending2 beds 4 baths4,280 sq. ft.8292 S Peninsula Drive, Littleton, CO 80120
MLS# 3503054Listed by: MB HAUSCHILD &CO
