7409 S Alkire Street #304, Littleton, CO 80127
Local realty services provided by:ERA Teamwork Realty
7409 S Alkire Street #304,Littleton, CO 80127
$350,000
- 2 Beds
- 2 Baths
- 1,108 sq. ft.
- Condominium
- Active
Listed by:meredith hotzmhotz@kentwood.com
Office:kentwood real estate dtc, llc.
MLS#:5101552
Source:ML
Price summary
- Price:$350,000
- Price per sq. ft.:$315.88
- Monthly HOA dues:$301
About this home
This top-floor condo offers vaulted ceilings, exclusive pool access for Mountain Gate 3 residents only, and membership to Ken Caryl Ranch Master Association's remarkable amenities. Recent updates shine throughout, from the farmhouse sink and quartz countertops in the kitchen to the matching quartz vanities in the master bath. The smart switches and thermostat add modern convenience, while durable hard floors make maintenance a breeze. The thoughtful layout features bedrooms positioned on opposite ends for maximum privacy, complete with custom closet organizers in both rooms and an impressively spacious master closet. Not to mention, the elevated "treehouse-like" patio overlooks the courtyards from above, creating a peaceful retreat with no upstairs neighbors. As part of the Ken Caryl Ranch Master Association, you'll enjoy access to multiple pools (including Ranch House and Bradford pools), miles of private hiking trails through red rock formations and foothills, indoor and outdoor tennis courts, an equestrian center offering boarding and lessons, parks with playgrounds and sports fields, and Dakota Lodge event spaces. The open space is considered one of Ken Caryl's strongest assets, featuring hard-surface paths that are perfect for getting in exercise with the dogs. In addition to Ken Caryl's extensive amenities, you'll find neighborhood trails, with Chatfield State Park minutes away. Highway access is just minutes away, making it easy to reach downtown or the mountains.
Contact an agent
Home facts
- Year built:1997
- Listing ID #:5101552
Rooms and interior
- Bedrooms:2
- Total bathrooms:2
- Full bathrooms:2
- Living area:1,108 sq. ft.
Heating and cooling
- Cooling:Air Conditioning-Room
- Heating:Forced Air
Structure and exterior
- Roof:Composition
- Year built:1997
- Building area:1,108 sq. ft.
Schools
- High school:Chatfield
- Middle school:Deer Creek
- Elementary school:Ute Meadows
Utilities
- Water:Public
- Sewer:Public Sewer
Finances and disclosures
- Price:$350,000
- Price per sq. ft.:$315.88
- Tax amount:$1,983 (2024)
New listings near 7409 S Alkire Street #304
- New
 $310,000Active1 beds 1 baths705 sq. ft.
$310,000Active1 beds 1 baths705 sq. ft.1631 W Canal Circle #832, Littleton, CO 80120
MLS# 1745424Listed by: DOSER REAL ESTATE GROUP - New
 $1,178,000Active5 beds 5 baths3,780 sq. ft.
$1,178,000Active5 beds 5 baths3,780 sq. ft.2418 W Euclid Avenue, Littleton, CO 80120
MLS# 2368368Listed by: ACE REALTY - Coming Soon
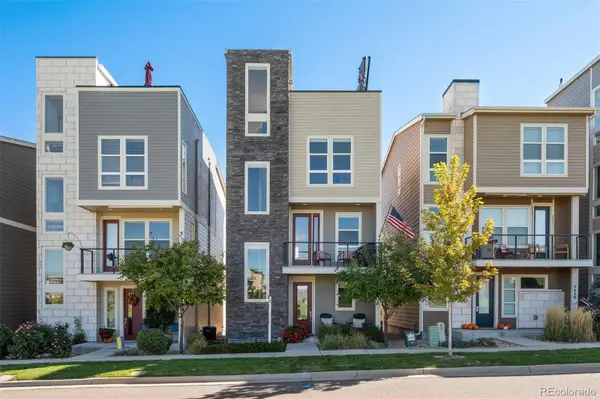 $660,000Coming Soon3 beds 3 baths
$660,000Coming Soon3 beds 3 baths7426 S Logan Street, Littleton, CO 80122
MLS# 9775136Listed by: LIV SOTHEBY'S INTERNATIONAL REALTY - New
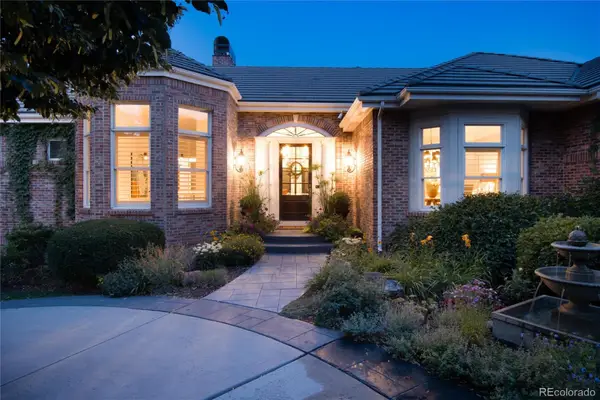 $3,250,000Active4 beds 6 baths7,058 sq. ft.
$3,250,000Active4 beds 6 baths7,058 sq. ft.7175 S Polo Ridge Drive, Littleton, CO 80128
MLS# 9083191Listed by: MADISON & COMPANY PROPERTIES - New
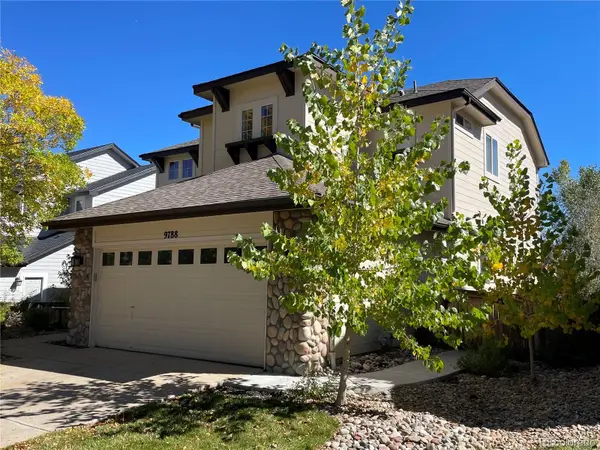 $879,000Active4 beds 3 baths3,015 sq. ft.
$879,000Active4 beds 3 baths3,015 sq. ft.9788 S Johnson Way, Littleton, CO 80127
MLS# 4965707Listed by: JAMES COLEMAN - New
 $625,000Active3 beds 3 baths2,693 sq. ft.
$625,000Active3 beds 3 baths2,693 sq. ft.2987 W Long Drive #A, Littleton, CO 80120
MLS# 2522661Listed by: RE/MAX PROFESSIONALS - New
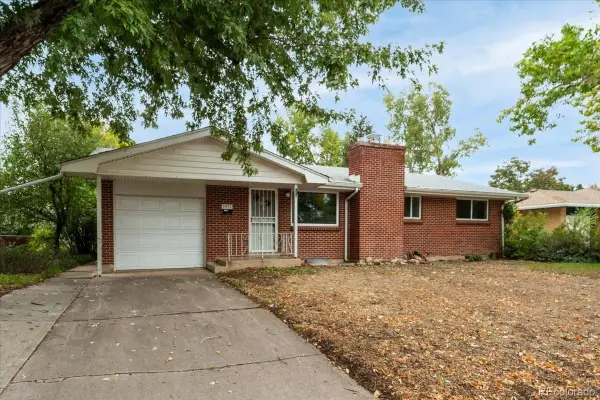 $515,950Active3 beds 2 baths2,054 sq. ft.
$515,950Active3 beds 2 baths2,054 sq. ft.3471 W Patterson Place, Littleton, CO 80123
MLS# 4411297Listed by: HOMESMART REALTY - New
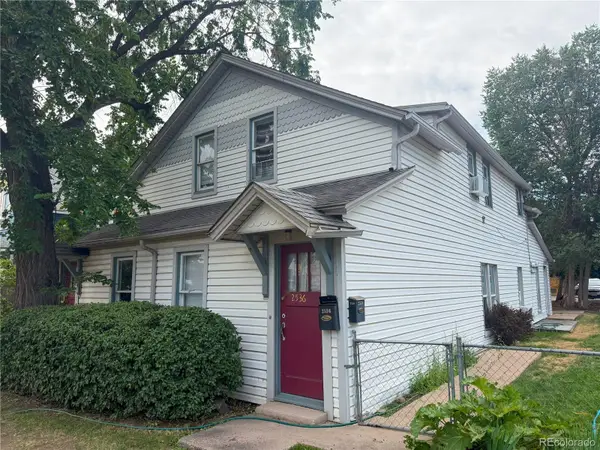 $795,000Active4 beds 4 baths2,392 sq. ft.
$795,000Active4 beds 4 baths2,392 sq. ft.2526 W Alamo Avenue, Littleton, CO 80120
MLS# 6856813Listed by: CBRE, INC. - New
 $599,900Active5 beds 2 baths2,106 sq. ft.
$599,900Active5 beds 2 baths2,106 sq. ft.5879 S Broadway, Littleton, CO 80121
MLS# 7188637Listed by: BRIX REAL ESTATE LLC  $650,000Active3 beds 2 baths1,738 sq. ft.
$650,000Active3 beds 2 baths1,738 sq. ft.6664 S Datura Street, Littleton, CO 80120
MLS# 6907260Listed by: WEST AND MAIN HOMES INC
