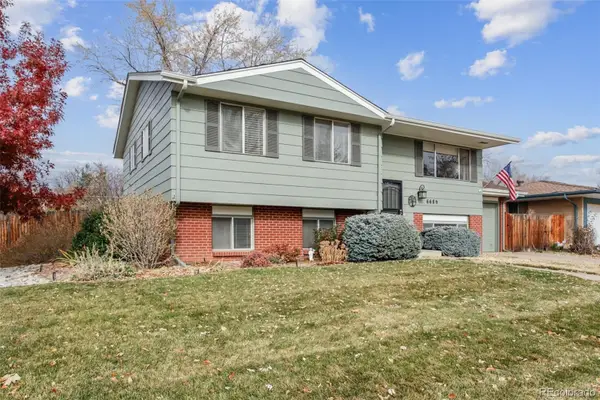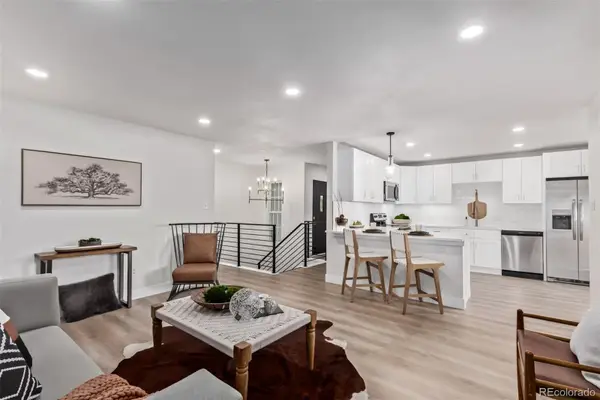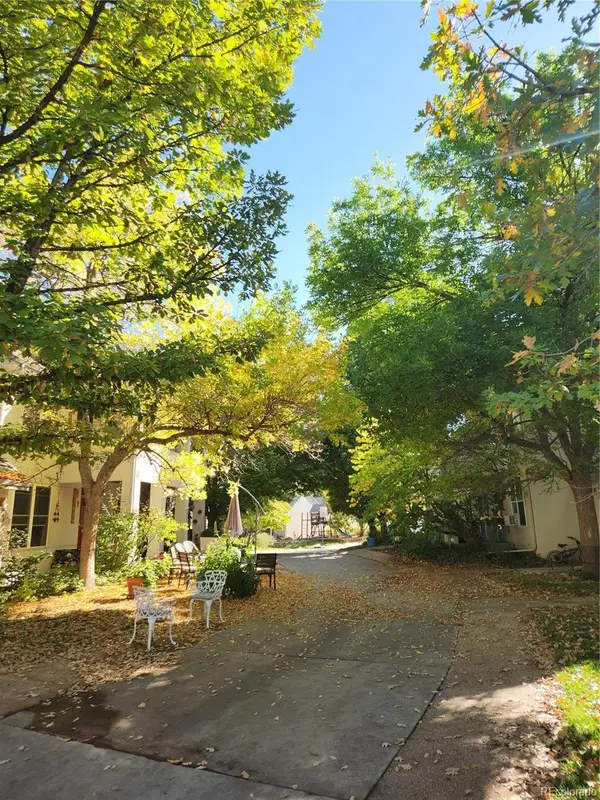7413 S Quail Circle #1435, Littleton, CO 80127
Local realty services provided by:ERA New Age
Listed by: katie schifferskatie@bhhselevated.com,314-488-9807
Office: berkshire hathaway homeservices elevated living re
MLS#:4148571
Source:ML
Price summary
- Price:$290,000
- Price per sq. ft.:$382.08
- Monthly HOA dues:$226
About this home
Welcome to this beautifully updated 1-bedroom, 1-bathroom condominium in the sought-after Fallingwater complex located in Ken Caryl. This charming unit features luxury vinyl flooring and fresh paint throughout, creating a clean and modern feel. Enjoy the open-concept layout, perfect for entertaining, with a seamless flow from the living room to the dining area. Large sliding doors lead to a spacious, covered balcony where you can take in mountain views—ideal for relaxing or entertaining guests. The updated kitchen boasts white cabinetry, stainless steel appliances, a custom tile backsplash, and ample storage and prep space. A convenient laundry closet is located just off the kitchen for added functionality. The serene primary bedroom features large windows framing scenic mountain views, a generous walk-in closet, and private access to the full bathroom. Additional highlights include two deeded, reserved parking spaces located directly in front of the building. Residents enjoy access to top-notch community amenities, including a clubhouse, fitness center, swimming pool, and meeting rooms. Located in a prime Littleton area, you're just minutes from C-470, public transportation, shopping, trails, recreation centers, and entertainment options.
Contact an agent
Home facts
- Year built:2001
- Listing ID #:4148571
Rooms and interior
- Bedrooms:1
- Total bathrooms:1
- Full bathrooms:1
- Living area:759 sq. ft.
Heating and cooling
- Cooling:Central Air
- Heating:Electric
Structure and exterior
- Roof:Composition
- Year built:2001
- Building area:759 sq. ft.
Schools
- High school:Chatfield
- Middle school:Deer Creek
- Elementary school:Ute Meadows
Utilities
- Water:Public
- Sewer:Public Sewer
Finances and disclosures
- Price:$290,000
- Price per sq. ft.:$382.08
- Tax amount:$1,606 (2024)
New listings near 7413 S Quail Circle #1435
- New
 $639,900Active4 beds 2 baths2,041 sq. ft.
$639,900Active4 beds 2 baths2,041 sq. ft.6689 S Delaware Street, Littleton, CO 80120
MLS# 6925869Listed by: LOKATION REAL ESTATE - New
 $474,973Active2 beds 3 baths1,880 sq. ft.
$474,973Active2 beds 3 baths1,880 sq. ft.2906 W Long Circle #B, Littleton, CO 80120
MLS# 8437215Listed by: BUY-OUT COMPANY REALTY, LLC - New
 $415,000Active2 beds 2 baths1,408 sq. ft.
$415,000Active2 beds 2 baths1,408 sq. ft.460 E Fremont Place #210, Centennial, CO 80122
MLS# 6673656Listed by: MB BARNARD REALTY LLC - New
 $600,000Active5 beds 2 baths2,528 sq. ft.
$600,000Active5 beds 2 baths2,528 sq. ft.5136 S Washington Street, Littleton, CO 80121
MLS# 6399892Listed by: REAL BROKER, LLC DBA REAL - New
 $425,000Active3 beds 3 baths2,142 sq. ft.
$425,000Active3 beds 3 baths2,142 sq. ft.5514 S Lowell Boulevard, Littleton, CO 80123
MLS# 9458216Listed by: RE/MAX PROFESSIONALS - New
 $740,000Active4 beds 3 baths2,280 sq. ft.
$740,000Active4 beds 3 baths2,280 sq. ft.5543 S Datura Street, Littleton, CO 80120
MLS# 9034558Listed by: YOUR CASTLE REAL ESTATE INC - New
 $715,000Active5 beds 4 baths2,180 sq. ft.
$715,000Active5 beds 4 baths2,180 sq. ft.1600 W Sheri Lane, Littleton, CO 80120
MLS# 5514205Listed by: ADDISON & MAXWELL - New
 $500,000Active3 beds 4 baths2,129 sq. ft.
$500,000Active3 beds 4 baths2,129 sq. ft.2995 W Long Court #B, Littleton, CO 80120
MLS# 6870971Listed by: ORCHARD BROKERAGE LLC - Open Sun, 10am to 1:30pmNew
 $690,000Active5 beds 4 baths2,286 sq. ft.
$690,000Active5 beds 4 baths2,286 sq. ft.8274 S Ogden Circle, Littleton, CO 80122
MLS# 2245279Listed by: RESIDENT REALTY NORTH METRO LLC - New
 $550,000Active3 beds 4 baths2,188 sq. ft.
$550,000Active3 beds 4 baths2,188 sq. ft.1613 W Canal Court, Littleton, CO 80120
MLS# 4690808Listed by: KELLER WILLIAMS PARTNERS REALTY
