7415 S Alkire Street #302, Littleton, CO 80127
Local realty services provided by:ERA New Age
7415 S Alkire Street #302,Littleton, CO 80127
$358,000
- 2 Beds
- 2 Baths
- 1,108 sq. ft.
- Condominium
- Active
Listed by:gini dixon720-474-9424
Office:kb ranch and home
MLS#:7158950
Source:ML
Price summary
- Price:$358,000
- Price per sq. ft.:$323.1
- Monthly HOA dues:$301
About this home
Discover this inviting 2-bedroom, 2-bathroom condo in the desirable Ken Caryl Ranch Community. Step inside to a spacious open-layout floor plan, highlighted by vaulted ceilings in the living room and bedrooms, adding an airy and expansive feel.
Situated on the third floor, this unit offers a peaceful retreat with added privacy. Unwind on your private porch, the perfect spot for morning coffee or evening relaxation. On cooler days, cozy up by the living room fireplace, creating a warm and inviting atmosphere. With summer just around the corner, residents can take advantage of the community pool, perfect for staying cool and enjoying the warm days ahead. Nestled in a vibrant community, you're just minutes away from trails, Red Rocks Park & Amphitheater, Meadows Golf Club, 30 minutes from downtown Denver, and more. With easy access to shopping, dining, and outdoor adventures, this condo provides the ideal blend of comfort, convenience, and relaxation. Schedule a showing to see it in person.
Contact an agent
Home facts
- Year built:1997
- Listing ID #:7158950
Rooms and interior
- Bedrooms:2
- Total bathrooms:2
- Full bathrooms:1
- Living area:1,108 sq. ft.
Heating and cooling
- Cooling:Central Air
- Heating:Forced Air, Natural Gas
Structure and exterior
- Roof:Composition
- Year built:1997
- Building area:1,108 sq. ft.
- Lot area:0.19 Acres
Schools
- High school:Chatfield
- Middle school:Deer Creek
- Elementary school:Ute Meadows
Utilities
- Water:Public
- Sewer:Public Sewer
Finances and disclosures
- Price:$358,000
- Price per sq. ft.:$323.1
- Tax amount:$2,063 (2024)
New listings near 7415 S Alkire Street #302
- New
 $625,000Active3 beds 4 baths3,255 sq. ft.
$625,000Active3 beds 4 baths3,255 sq. ft.6483 S Sycamore Street, Littleton, CO 80120
MLS# 5088028Listed by: BEACON HILL REALTY - New
 $525,000Active3 beds 3 baths2,315 sq. ft.
$525,000Active3 beds 3 baths2,315 sq. ft.7707 S Curtice Way #D, Littleton, CO 80120
MLS# 8822237Listed by: REAL BROKER, LLC DBA REAL - New
 $735,000Active4 beds 3 baths2,976 sq. ft.
$735,000Active4 beds 3 baths2,976 sq. ft.646 W Peakview Avenue, Littleton, CO 80120
MLS# 2507349Listed by: COMPASS - DENVER - New
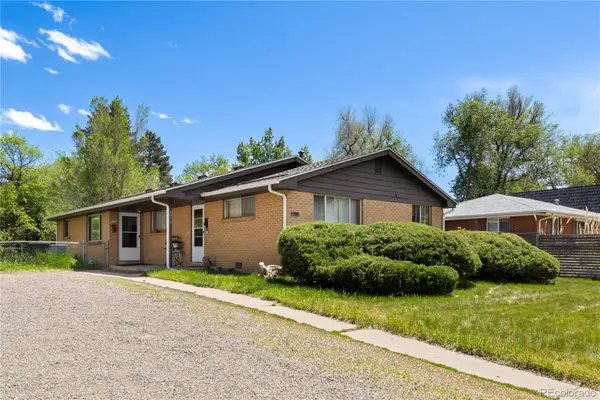 $599,000Active4 beds 2 baths1,610 sq. ft.
$599,000Active4 beds 2 baths1,610 sq. ft.6018 S Prince Street, Littleton, CO 80120
MLS# 4453259Listed by: MODUS REAL ESTATE - New
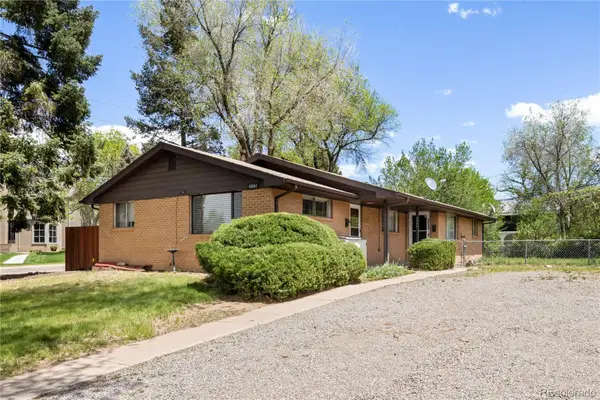 $599,000Active4 beds 2 baths1,610 sq. ft.
$599,000Active4 beds 2 baths1,610 sq. ft.6004 S Prince Street, Littleton, CO 80120
MLS# 6470605Listed by: MODUS REAL ESTATE - New
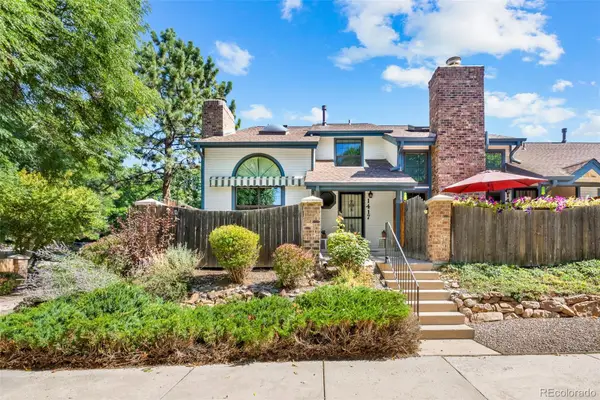 $525,000Active3 beds 4 baths2,188 sq. ft.
$525,000Active3 beds 4 baths2,188 sq. ft.1417 W Lake Court, Littleton, CO 80120
MLS# 9573154Listed by: LSP REAL ESTATE LLC - New
 $719,000Active3 beds 4 baths2,024 sq. ft.
$719,000Active3 beds 4 baths2,024 sq. ft.5015 S Prince Place, Littleton, CO 80123
MLS# 4412776Listed by: WORTH CLARK REALTY - Open Sat, 12 to 3pmNew
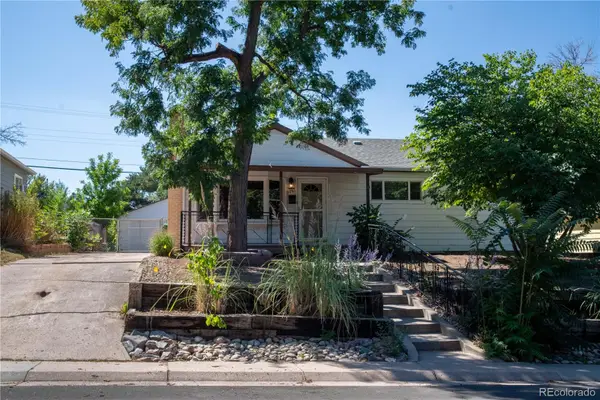 $575,000Active3 beds 2 baths2,498 sq. ft.
$575,000Active3 beds 2 baths2,498 sq. ft.5291 S Sherman Street, Littleton, CO 80121
MLS# 3988822Listed by: KELLER WILLIAMS ADVANTAGE REALTY LLC - New
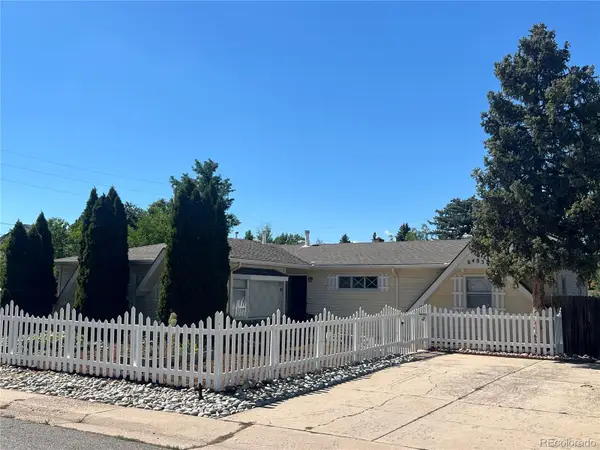 $600,000Active4 beds 2 baths1,835 sq. ft.
$600,000Active4 beds 2 baths1,835 sq. ft.6483 S Elati Street, Littleton, CO 80120
MLS# 3380701Listed by: INVALESCO REAL ESTATE - New
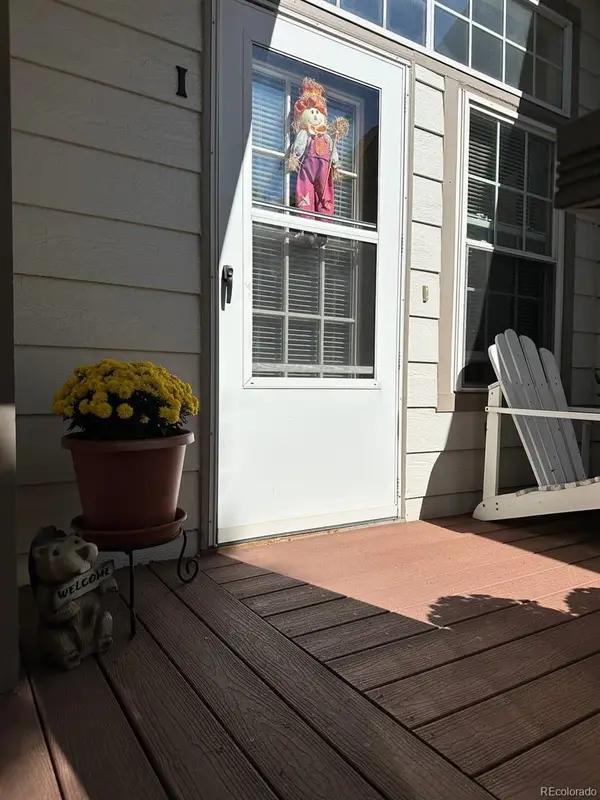 $300,000Active1 beds 1 baths879 sq. ft.
$300,000Active1 beds 1 baths879 sq. ft.3030 W Prentice Avenue #I, Littleton, CO 80123
MLS# 5148694Listed by: EXP REALTY, LLC
