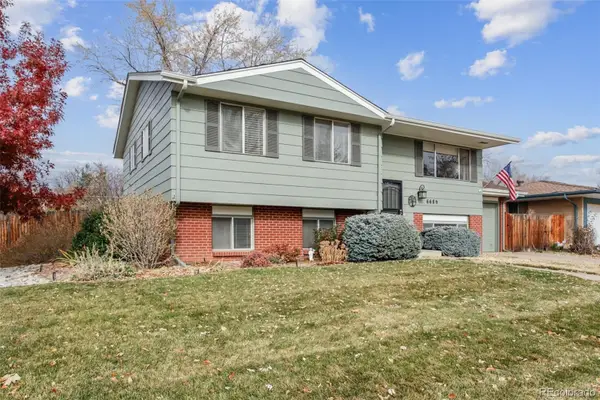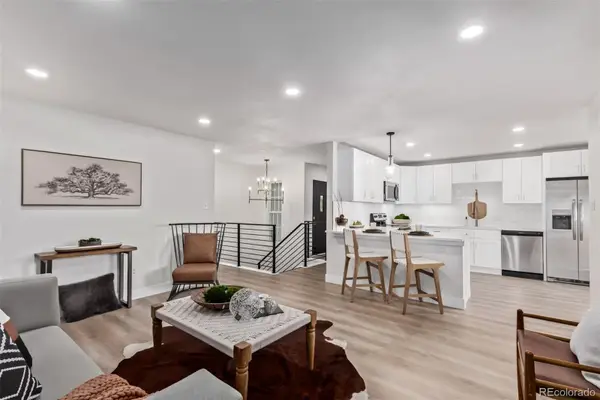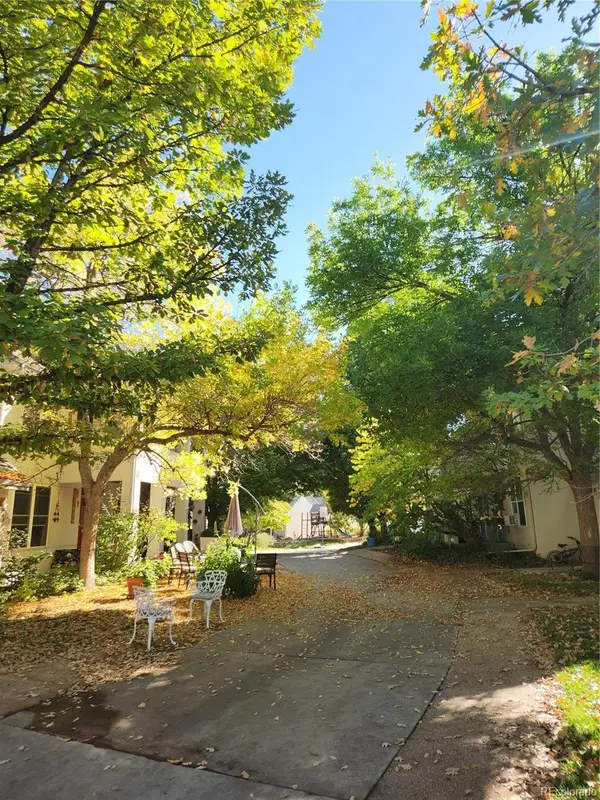7433 S Quail Circle #1924, Littleton, CO 80127
Local realty services provided by:ERA New Age
Listed by: the wechsler team ltd.homescolorado@gmail.com,720-394-7171
Office: brokers guild homes
MLS#:3984450
Source:ML
Price summary
- Price:$285,000
- Price per sq. ft.:$370.13
- Monthly HOA dues:$226
About this home
LOOKS & FEELS LIKE A MODEL HOME FOR UNDER $300K! Move-In Ready Condo In The Popular Fallingwater Gated Community! * This beautifully updated 1-bedroom, 1-bath condo nestled along the Foothills and the Dakota Hogback, this home combines modern convenience with serene surroundings. * Enjoy a bright and open floor plan featuring a spacious living area, true dining space, and built-in desk — perfect for working from home. * The updated kitchen offers abundant cabinetry, ample counter space, and all appliances included, featuring a sleek French Door Refrigerator & Bottom Freezer, Plus The Washer & Dryer Stay, Too! * The large bedroom includes a massive walk-in closet, and the updated full bath is just steps away. * Step outside to your private, oversized balcony overlooking the community pool and lush green space with mature trees — a perfect spot to relax and unwind. * Additional highlights include newer paint and flooring, a reserved parking space right in front of the unit, and plenty of guest parking. * This prime location offers quick access to C-470, Hwy 285, Kipling Pkwy, Wadsworth Blvd, and Ken Caryl Ave — plus shopping, dining, hiking, and more just minutes away. * Don't miss this rare opportunity to own a stylish, move-in-ready condo in one of Littleton’s most desirable condo communities. * Schedule your private showing today!
Contact an agent
Home facts
- Year built:2001
- Listing ID #:3984450
Rooms and interior
- Bedrooms:1
- Total bathrooms:1
- Full bathrooms:1
- Living area:770 sq. ft.
Heating and cooling
- Cooling:Central Air
- Heating:Electric
Structure and exterior
- Roof:Composition
- Year built:2001
- Building area:770 sq. ft.
Schools
- High school:Chatfield
- Middle school:Deer Creek
- Elementary school:Ute Meadows
Utilities
- Water:Public
- Sewer:Public Sewer
Finances and disclosures
- Price:$285,000
- Price per sq. ft.:$370.13
- Tax amount:$1,624 (2024)
New listings near 7433 S Quail Circle #1924
- New
 $639,900Active4 beds 2 baths2,041 sq. ft.
$639,900Active4 beds 2 baths2,041 sq. ft.6689 S Delaware Street, Littleton, CO 80120
MLS# 6925869Listed by: LOKATION REAL ESTATE - New
 $474,973Active2 beds 3 baths1,880 sq. ft.
$474,973Active2 beds 3 baths1,880 sq. ft.2906 W Long Circle #B, Littleton, CO 80120
MLS# 8437215Listed by: BUY-OUT COMPANY REALTY, LLC - New
 $415,000Active2 beds 2 baths1,408 sq. ft.
$415,000Active2 beds 2 baths1,408 sq. ft.460 E Fremont Place #210, Centennial, CO 80122
MLS# 6673656Listed by: MB BARNARD REALTY LLC - New
 $600,000Active5 beds 2 baths2,528 sq. ft.
$600,000Active5 beds 2 baths2,528 sq. ft.5136 S Washington Street, Littleton, CO 80121
MLS# 6399892Listed by: REAL BROKER, LLC DBA REAL - New
 $425,000Active3 beds 3 baths2,142 sq. ft.
$425,000Active3 beds 3 baths2,142 sq. ft.5514 S Lowell Boulevard, Littleton, CO 80123
MLS# 9458216Listed by: RE/MAX PROFESSIONALS - New
 $740,000Active4 beds 3 baths2,280 sq. ft.
$740,000Active4 beds 3 baths2,280 sq. ft.5543 S Datura Street, Littleton, CO 80120
MLS# 9034558Listed by: YOUR CASTLE REAL ESTATE INC - New
 $715,000Active5 beds 4 baths2,180 sq. ft.
$715,000Active5 beds 4 baths2,180 sq. ft.1600 W Sheri Lane, Littleton, CO 80120
MLS# 5514205Listed by: ADDISON & MAXWELL - New
 $500,000Active3 beds 4 baths2,129 sq. ft.
$500,000Active3 beds 4 baths2,129 sq. ft.2995 W Long Court #B, Littleton, CO 80120
MLS# 6870971Listed by: ORCHARD BROKERAGE LLC - Open Sun, 10am to 1:30pmNew
 $690,000Active5 beds 4 baths2,286 sq. ft.
$690,000Active5 beds 4 baths2,286 sq. ft.8274 S Ogden Circle, Littleton, CO 80122
MLS# 2245279Listed by: RESIDENT REALTY NORTH METRO LLC - New
 $550,000Active3 beds 4 baths2,188 sq. ft.
$550,000Active3 beds 4 baths2,188 sq. ft.1613 W Canal Court, Littleton, CO 80120
MLS# 4690808Listed by: KELLER WILLIAMS PARTNERS REALTY
