7530 Red Fox Court, Littleton, CO 80125
Local realty services provided by:ERA Teamwork Realty
Upcoming open houses
- Sat, Jan 1011:00 am - 01:00 pm
Listed by: kelly pickering, your denver family home groupkpdenverhomes@gmail.com,303-944-3480
Office: keller williams real estate llc.
MLS#:6918044
Source:ML
Price summary
- Price:$719,000
- Price per sq. ft.:$193.38
- Monthly HOA dues:$42
About this home
Just when you thought your home search was winding down for the year, a rare opportunity appears—a stunning lakefront retreat surrounded by majestic mountain views in a cul-de-sac! This beautiful home features soaring vaulted ceilings, a bright and open floor plan, a spacious kitchen with 42" cabinets, pantry and tons of storage, and a huge deck overlooking Crystal Lake.
Step inside and you’ll immediately fall in love with the home’s seamless flow—perfect for entertaining, relaxing, and supporting a busy lifestyle. The primary suite offers peaceful lake views, vaulted ceilings, a 5-piece bath, and a walk-in closet. Upstairs you’ll also find three additional well bedrooms and a full bath with double sinks—four true bedrooms on the same level, all thoughtfully separate from the primary suite, which is an incredibly rare find!
The oversized 3-car garage, complete with an extended bay, provides extra room for vehicles, gear, and storage. The wide-open unfinished basement has endless potential—design it exactly the way you want. This low-maintenance property is ideal for buyers who want to spend more time enjoying Colorado and less time yard-working, or shoveling snow because of the south facing drive!
Direct access to the scenic walking path around the lake sits right outside your back door. Arrowhead Shores is a vibrant, welcoming community, and Roxborough is beloved for its proximity to Chatfield State Park, Waterton Canyon, Roxborough State Park, miles of hiking and biking trails, and its unmistakable Colorado charm.
This is more than a home—it’s a lifestyle. Don’t miss your chance to make it yours!
Contact an agent
Home facts
- Year built:2001
- Listing ID #:6918044
Rooms and interior
- Bedrooms:4
- Total bathrooms:3
- Full bathrooms:2
- Half bathrooms:1
- Living area:3,718 sq. ft.
Heating and cooling
- Cooling:Central Air
- Heating:Forced Air
Structure and exterior
- Roof:Composition
- Year built:2001
- Building area:3,718 sq. ft.
- Lot area:0.16 Acres
Schools
- High school:Thunderridge
- Middle school:Ranch View
- Elementary school:Roxborough
Utilities
- Water:Public
- Sewer:Public Sewer
Finances and disclosures
- Price:$719,000
- Price per sq. ft.:$193.38
- Tax amount:$5,033 (2024)
New listings near 7530 Red Fox Court
- Coming Soon
 $559,000Coming Soon2 beds 4 baths
$559,000Coming Soon2 beds 4 baths7771 S Curtice Drive #A, Littleton, CO 80120
MLS# 8271052Listed by: BAER REALTY LLC - New
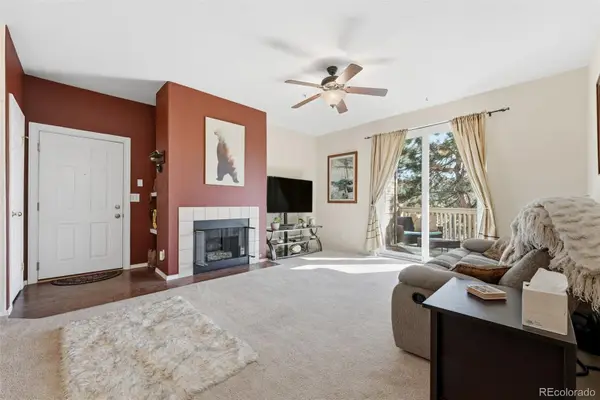 $393,000Active2 beds 2 baths1,012 sq. ft.
$393,000Active2 beds 2 baths1,012 sq. ft.1681 W Canal Circle #124, Littleton, CO 80120
MLS# 7356889Listed by: LOKATION - New
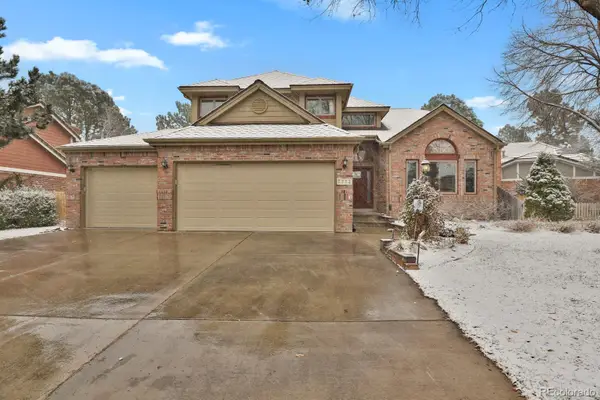 $950,000Active4 beds 3 baths3,379 sq. ft.
$950,000Active4 beds 3 baths3,379 sq. ft.7772 S Louthan Street, Littleton, CO 80120
MLS# 1922963Listed by: HOMESMART - New
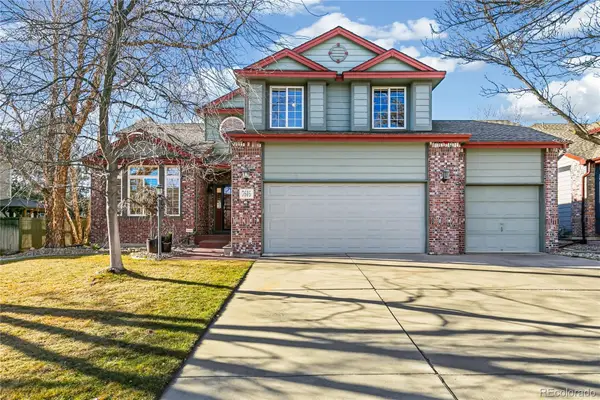 $900,000Active4 beds 3 baths3,991 sq. ft.
$900,000Active4 beds 3 baths3,991 sq. ft.7605 S Platteview Drive, Littleton, CO 80128
MLS# 2061216Listed by: KENTWOOD REAL ESTATE DTC, LLC - New
 $725,000Active2 beds 2 baths1,462 sq. ft.
$725,000Active2 beds 2 baths1,462 sq. ft.5592 S Nevada Street #104, Littleton, CO 80120
MLS# 6465944Listed by: RE/MAX PROFESSIONALS - New
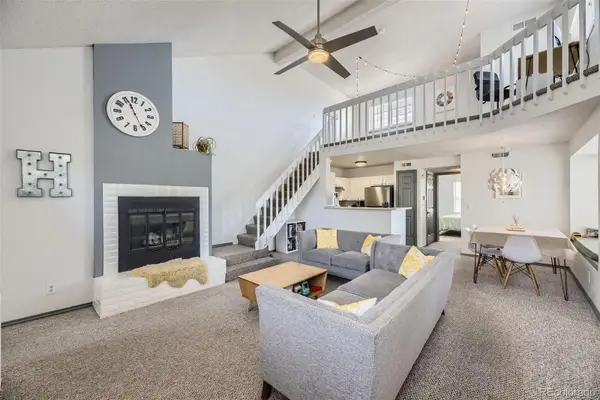 $380,000Active2 beds 2 baths1,210 sq. ft.
$380,000Active2 beds 2 baths1,210 sq. ft.3010 W Prentice Avenue #J, Littleton, CO 80123
MLS# 2375407Listed by: LEGACY REALTY - New
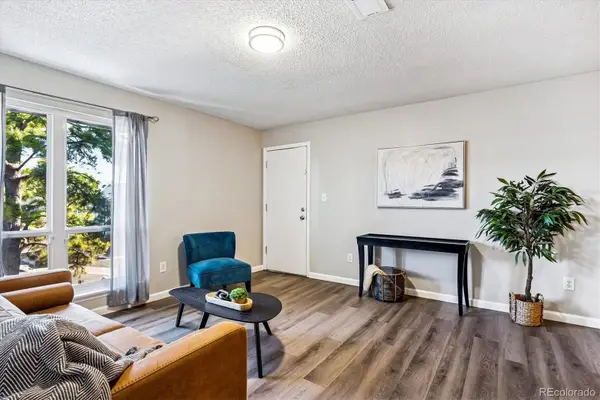 $300,000Active2 beds 1 baths1,031 sq. ft.
$300,000Active2 beds 1 baths1,031 sq. ft.7220 S Gaylord Street #B17, Littleton, CO 80122
MLS# 2548361Listed by: COLDWELL BANKER REALTY 24 - New
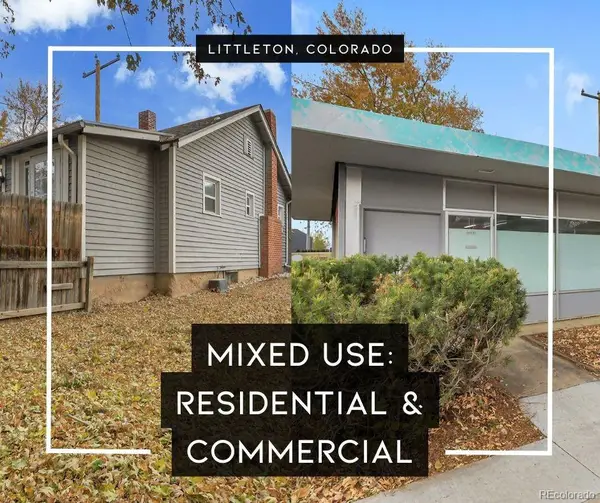 Listed by ERA$650,000Active2 beds 3 baths2,491 sq. ft.
Listed by ERA$650,000Active2 beds 3 baths2,491 sq. ft.5687 S Foresthill Street, Littleton, CO 80120
MLS# 6809954Listed by: LUX REAL ESTATE COMPANY ERA POWERED - New
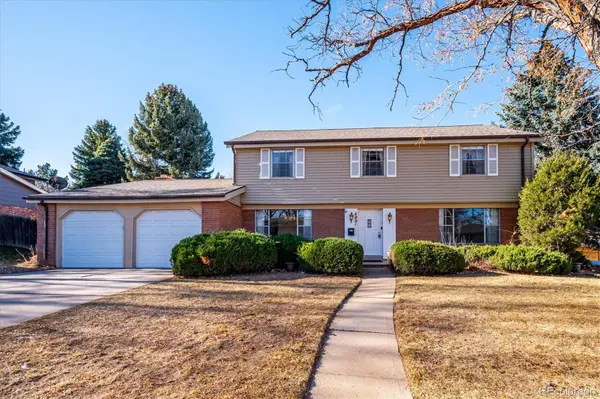 $770,000Active4 beds 3 baths3,486 sq. ft.
$770,000Active4 beds 3 baths3,486 sq. ft.6891 S Spotswood Street, Littleton, CO 80120
MLS# 2452792Listed by: DUFFY & ASSOCIATES LLC - New
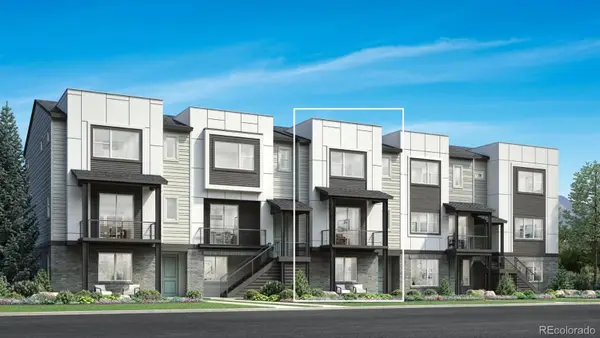 $780,000Active4 beds 4 baths2,446 sq. ft.
$780,000Active4 beds 4 baths2,446 sq. ft.3440 W Elmhurst Place, Littleton, CO 80120
MLS# 6513923Listed by: COLDWELL BANKER REALTY 56
