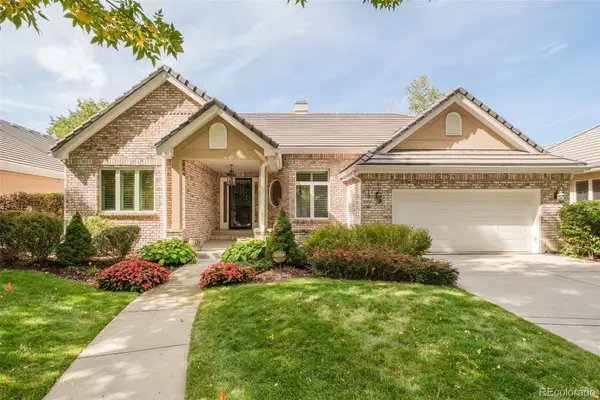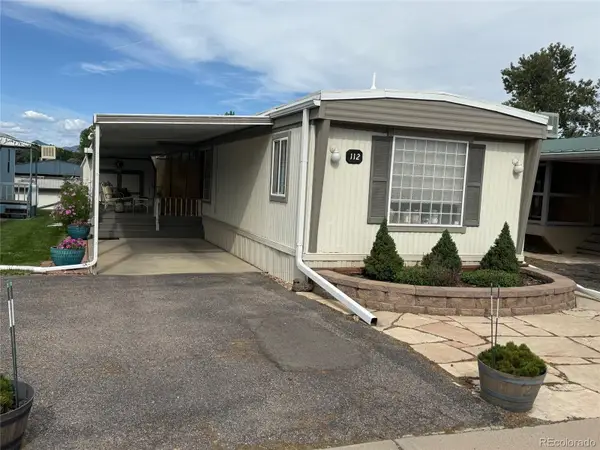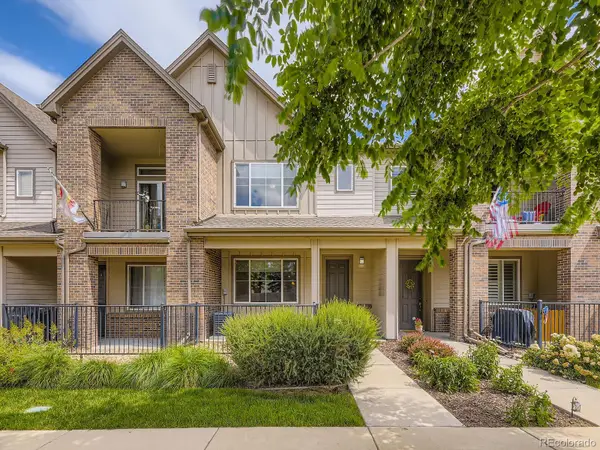7530 S Emerson Street, Littleton, CO 80122
Local realty services provided by:ERA Shields Real Estate
7530 S Emerson Street,Littleton, CO 80122
$799,995
- 4 Beds
- 4 Baths
- 3,145 sq. ft.
- Single family
- Active
Listed by:thor ouradatourada@comcast.net,303-564-8467
Office:"the duke of denver" real estate group
MLS#:3281661
Source:ML
Price summary
- Price:$799,995
- Price per sq. ft.:$254.37
- Monthly HOA dues:$4.17
About this home
* $50,000 PRICE REDUCTION * BELOW MARKET PRICE PER SQUARE FOOT * FORMER MODEL HOME * THE RICHMOND "MONTEREY" 4-LEVEL WITH GARDEN LEVEL BASEMENT * RICHMOND HOMES PREMIER COLLECTION * LOCATED IN FALCON RIDGE * THE HIGHLANDS MOST SOUGHT AFTER ENCLAVE * LOCATION LOCATION LOCATION CLOSE TO STARBUCKS, WHOLE FOODS, LIGHT RAIL, SHOPPING AND DINING * LAVISH REMODELED CUSTOM KITCHEN * HARDWOOD FLOORS THROUGHOUT * VAULTED CEILINGS * FLOODED WITH NATURAL LIGHT * HIGH-END 3-PANEL HARDWOOD DOORS * PRIMARY SUITE WITH UPDATED FULL ENSUITE BATHROOM * GARDEN LEVEL BASEMENT FLOODED WITH NATURAL LIGHT * CUSTOM LIGHTING * 4 BEDROOMS, 4 BATHROOMS, 2 FAMILY ROOMS, WET BAR, AND MULTIPLE RETREATS * 3-CAR GARAGE * TURNKEY/FULLY FURNISHED, ALL PERSONAL PROPERTY FOR SALE WITH SEPERATE BILL OF SALE * HIDDEN GEM * GREAT VALUE * EASY SALE * SMART BUY!
Contact an agent
Home facts
- Year built:1982
- Listing ID #:3281661
Rooms and interior
- Bedrooms:4
- Total bathrooms:4
- Full bathrooms:2
- Half bathrooms:1
- Living area:3,145 sq. ft.
Heating and cooling
- Cooling:Central Air
- Heating:Forced Air
Structure and exterior
- Roof:Shingle
- Year built:1982
- Building area:3,145 sq. ft.
- Lot area:0.19 Acres
Schools
- High school:Heritage
- Middle school:Powell
- Elementary school:Sandburg
Utilities
- Water:Public
- Sewer:Public Sewer
Finances and disclosures
- Price:$799,995
- Price per sq. ft.:$254.37
- Tax amount:$4,958 (2024)
New listings near 7530 S Emerson Street
- Coming Soon
 $2,595,000Coming Soon6 beds 5 baths
$2,595,000Coming Soon6 beds 5 baths19 Blue Heron Drive, Littleton, CO 80121
MLS# 8705983Listed by: KENTWOOD REAL ESTATE DTC, LLC  $79,000Active2 beds 2 baths1,064 sq. ft.
$79,000Active2 beds 2 baths1,064 sq. ft.8201 S Santa Fe Drive, Littleton, CO 80120
MLS# 3491233Listed by: NEXT REALTY & MANAGEMENT, LLC $359,900Active3 beds 3 baths1,540 sq. ft.
$359,900Active3 beds 3 baths1,540 sq. ft.5547 S Lowell Boulevard, Littleton, CO 80123
MLS# 4689121Listed by: RE/MAX ALLIANCE $79,950Active2 beds 2 baths980 sq. ft.
$79,950Active2 beds 2 baths980 sq. ft.8201 S Santa Fe Drive, Littleton, CO 80120
MLS# 5679510Listed by: REALTY ONE GROUP PLATINUM ELITE COLORADO $570,000Active4 beds 2 baths2,551 sq. ft.
$570,000Active4 beds 2 baths2,551 sq. ft.7194 S Vine Circle #E, Littleton, CO 80122
MLS# 5988794Listed by: KELLER WILLIAMS TRILOGY $159,900Active2 beds 2 baths1,344 sq. ft.
$159,900Active2 beds 2 baths1,344 sq. ft.8201 S Santa Fe Drive, Littleton, CO 80120
MLS# 2013225Listed by: NAV REAL ESTATE $525,000Active3 beds 3 baths1,581 sq. ft.
$525,000Active3 beds 3 baths1,581 sq. ft.600 E Dry Creek Place, Littleton, CO 80122
MLS# 3366441Listed by: CACHE REALTY GROUP LLC $509,500Active2 beds 2 baths1,292 sq. ft.
$509,500Active2 beds 2 baths1,292 sq. ft.9896 W Freiburg Drive #1D, Littleton, CO 80127
MLS# 3887549Listed by: LEGACY REALTY- Open Sat, 1 to 2pm
 $110,000Active3 beds 2 baths1,584 sq. ft.
$110,000Active3 beds 2 baths1,584 sq. ft.8201 S Santa Fe Drive, Littleton, CO 80120
MLS# 4278283Listed by: KELLER WILLIAMS ADVANTAGE REALTY LLC - New
 $719,000Active3 beds 4 baths2,024 sq. ft.
$719,000Active3 beds 4 baths2,024 sq. ft.5015 S Prince Place, Littleton, CO 80123
MLS# 4412776Listed by: WORTH CLARK REALTY
