7597 Bison Court, Littleton, CO 80125
Local realty services provided by:RONIN Real Estate Professionals ERA Powered
7597 Bison Court,Littleton, CO 80125
$745,000
- 4 Beds
- 3 Baths
- 3,008 sq. ft.
- Single family
- Active
Listed by: degrande realty teamKimdegrande@remax.net,303-908-7566
Office: re/max edge
MLS#:6487097
Source:ML
Price summary
- Price:$745,000
- Price per sq. ft.:$247.67
- Monthly HOA dues:$45
About this home
This beautifully updated home shines with fresh finishes throughout! Refinished natural hardwood floors and new carpet on the main level provide a clean, modern foundation. The kitchen features quartz countertops, a new tile backsplash, stainless steel appliances, walk-in pantry, center island, and a bar area with wine cooler and floating shelves—perfect for entertaining.
Step into the soaring foyer with dramatic ceilings and a curved staircase, complemented by a new contemporary light fixture. The formal living and dining rooms feel open and airy, ideal for gatherings. A main-floor study near the front entrance makes an ideal home office or workspace for a small business.
The great room boasts a 19’ ceiling, expansive windows, ceiling fan, and a gas fireplace with new Carrara marble surround, creating a stunning focal point. The main floor powder bath has also been refreshed with a new vanity and sink.
Upstairs, a landing overlooks the great room before leading into the spacious primary suite, featuring vaulted ceilings, a ceiling fan, and breathtaking foothill views. The 5-piece primary bathroom includes new quartz countertops, modern rectangular undermount sinks, an oversized soaking tub, and updated lighting. Three additional bedrooms share a full hall bath, also with new quartz countertops, dual sinks, and a medicine cabinet.
The unfinished basement includes a rough-in for a future bathroom and offers endless potential. The utility room features a newer furnace and water heater, along with a radon mitigation system. A huge crawl space provides extra storage options.
The two-car stall includes extra-deep 28’ bays perfect for a large truck or recreational gear, + a third stall that is 18' deep— The backyard offers excellent privacy with mature trees, a large deck for entertaining, and the relaxing ambiance of the neighbor’s water feature—without the upkeep!
Contact an agent
Home facts
- Year built:2003
- Listing ID #:6487097
Rooms and interior
- Bedrooms:4
- Total bathrooms:3
- Full bathrooms:2
- Half bathrooms:1
- Living area:3,008 sq. ft.
Heating and cooling
- Cooling:Central Air
- Heating:Forced Air, Natural Gas
Structure and exterior
- Roof:Composition
- Year built:2003
- Building area:3,008 sq. ft.
- Lot area:0.17 Acres
Schools
- High school:Thunderridge
- Middle school:Ranch View
- Elementary school:Roxborough
Utilities
- Water:Public
- Sewer:Public Sewer
Finances and disclosures
- Price:$745,000
- Price per sq. ft.:$247.67
- Tax amount:$4,700 (2024)
New listings near 7597 Bison Court
- Open Sat, 10am to 1pmNew
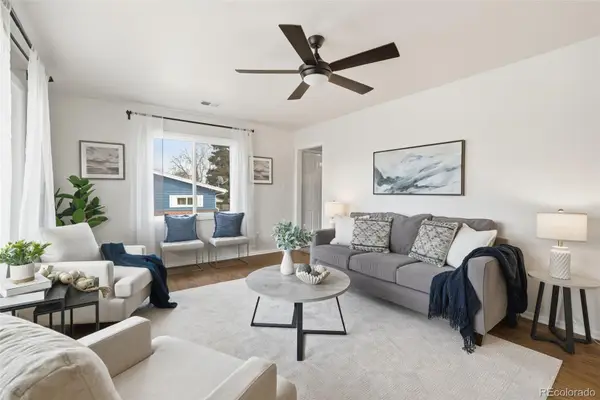 $549,900Active5 beds -- baths2,340 sq. ft.
$549,900Active5 beds -- baths2,340 sq. ft.3370 W Belleview Avenue, Littleton, CO 80123
MLS# 4832660Listed by: EXP REALTY, LLC - New
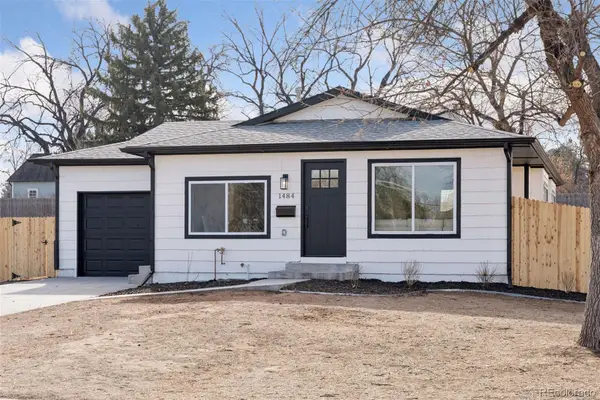 $595,000Active3 beds 1 baths1,010 sq. ft.
$595,000Active3 beds 1 baths1,010 sq. ft.1484 W Lake Avenue, Littleton, CO 80120
MLS# 7739318Listed by: COMPASS - DENVER - New
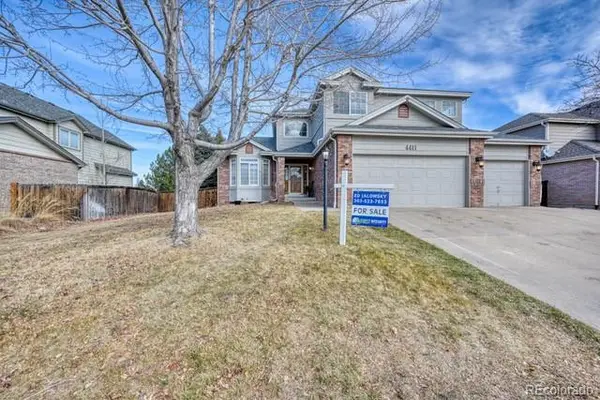 $879,000Active6 beds 4 baths4,223 sq. ft.
$879,000Active6 beds 4 baths4,223 sq. ft.4411 W Jamison Place, Littleton, CO 80128
MLS# 4038646Listed by: FIRST INTEGRITY HOME BUYERS - Coming Soon
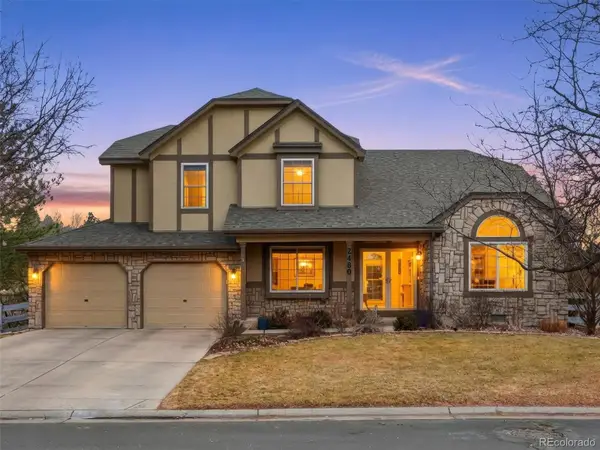 $1,200,000Coming Soon6 beds 4 baths
$1,200,000Coming Soon6 beds 4 baths2480 W Jamison Way, Littleton, CO 80120
MLS# 3973843Listed by: EXP REALTY, LLC - Coming Soon
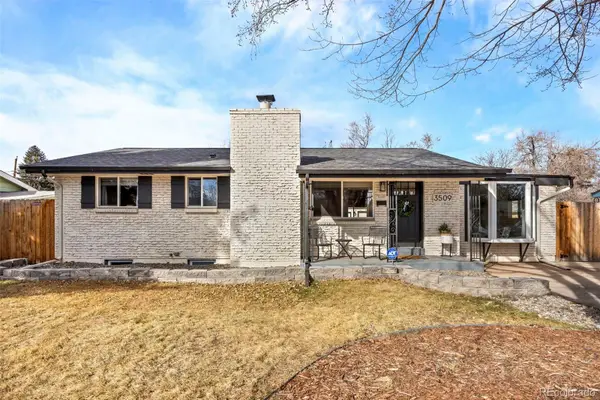 $649,950Coming Soon5 beds 2 baths
$649,950Coming Soon5 beds 2 baths3509 W Alamo Place, Littleton, CO 80123
MLS# 6180148Listed by: RE/MAX PROFESSIONALS - Open Fri, 3 to 5pmNew
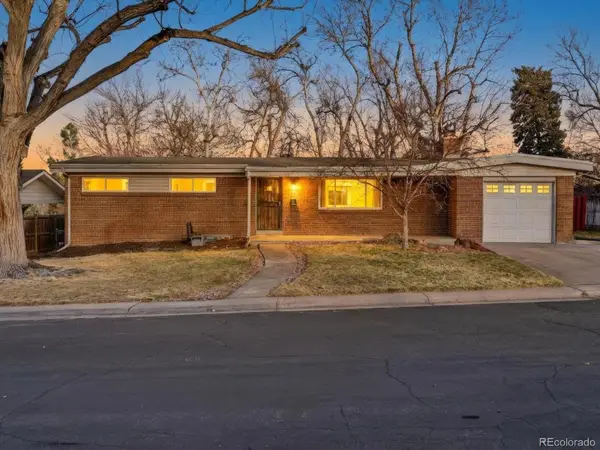 $600,000Active5 beds 3 baths2,592 sq. ft.
$600,000Active5 beds 3 baths2,592 sq. ft.6852 S Greenwood Street, Littleton, CO 80120
MLS# 3567766Listed by: THE AGENCY - DENVER - Coming SoonOpen Sat, 10am to 12pm
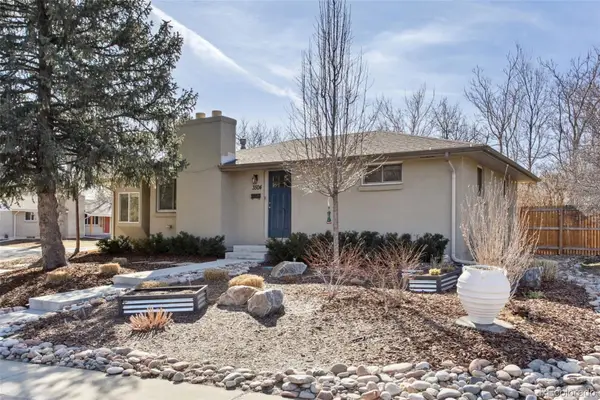 $595,000Coming Soon5 beds 3 baths
$595,000Coming Soon5 beds 3 baths3504 W Alamo Drive, Littleton, CO 80123
MLS# 5948940Listed by: 8Z REAL ESTATE - New
 $319,900Active2 beds 1 baths800 sq. ft.
$319,900Active2 beds 1 baths800 sq. ft.5873 S Prince Street #113C, Littleton, CO 80120
MLS# 7018090Listed by: EXP REALTY, LLC - New
 $450,000Active2 beds 2 baths1,080 sq. ft.
$450,000Active2 beds 2 baths1,080 sq. ft.2896 W Riverwalk Circle #A109, Littleton, CO 80123
MLS# 5938122Listed by: RE/MAX PROFESSIONALS - New
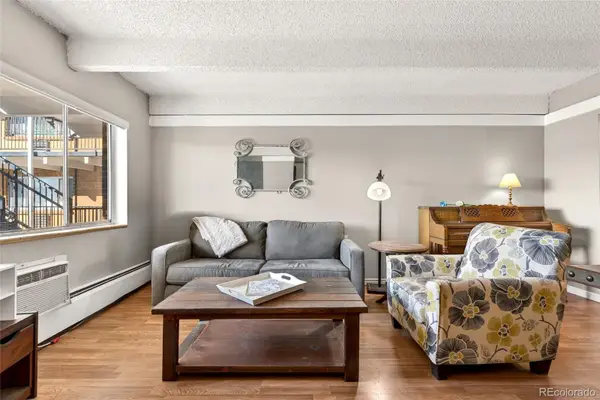 $165,000Active1 beds 1 baths576 sq. ft.
$165,000Active1 beds 1 baths576 sq. ft.800 W Belleview Avenue #411, Englewood, CO 80110
MLS# 9960389Listed by: EXP REALTY, LLC

