Local realty services provided by:ERA Teamwork Realty
7607 S Pierce Way,Littleton, CO 80128
$725,000
- 4 Beds
- 3 Baths
- - sq. ft.
- Single family
- Sold
Listed by: kathleen hofstrakathy@kathyhofstra.com,303-888-1661
Office: re/max professionals
MLS#:4589394
Source:ML
Sorry, we are unable to map this address
Price summary
- Price:$725,000
- Monthly HOA dues:$6.67
About this home
This immaculate, updated two-story residence is the former custom model home for the highly sought-after Columbine Knolls South neighborhood. Featuring an all-brick lower level and an oversized 3-car garage with extensive attic storage, this quality-built home exudes curb appeal and craftsmanship. Situated on a private, beautifully landscaped 1/3-acre lot, you'll enjoy mature trees, a decorative wishing well, and a charming outdoor patio area. A large, enclosed sunroom (not included in the square footage) with skylights and ceiling fans provides a perfect space for relaxing and entertaining. Enter through the leaded glass front door into a spacious foyer. The main level offers formal living and dining rooms ideal for large gatherings. The heart of the home is the fully updated kitchen boasting newer soft-close cabinetry, granite counters, accent tile backsplash, under-cabinet lighting, and stainless-steel appliances, all complemented by beautiful wood floors. The kitchen seamlessly flows into the family room featuring stunning built-ins around the gas fireplace, complete with a ceiling fan and built-in speakers. Throughout the home you'll find premium finishes, including custom crown molding, 4” baseboards, 6-panel doors, and extensive hardwood flooring. Major updates include brand-new top-of-the-line windows, a new garage door, and a durable stone-coated steel roof. The upper level features four generously sized bedrooms and two updated baths. The primary suite offers a ceiling fan and a walk-in closet. There is also a partially finished basement offering additional living space and storage. The neighborhood provides incredible amenities, including two parks with playgrounds, covered picnic areas, a baseball diamond, a soccer field, a basketball court, and extensive walking trails. You're just minutes from C470 for an easy commute to the city or the mountains.
Contact an agent
Home facts
- Year built:1976
- Listing ID #:4589394
Rooms and interior
- Bedrooms:4
- Total bathrooms:3
- Full bathrooms:1
- Half bathrooms:1
Heating and cooling
- Cooling:Attic Fan, Central Air
- Heating:Forced Air, Natural Gas
Structure and exterior
- Roof:Stone-Coated Steel
- Year built:1976
Schools
- High school:Columbine
- Middle school:Ken Caryl
- Elementary school:Normandy
Utilities
- Water:Public
- Sewer:Public Sewer
Finances and disclosures
- Price:$725,000
- Tax amount:$3,050 (2024)
New listings near 7607 S Pierce Way
- Open Sat, 10am to 1pmNew
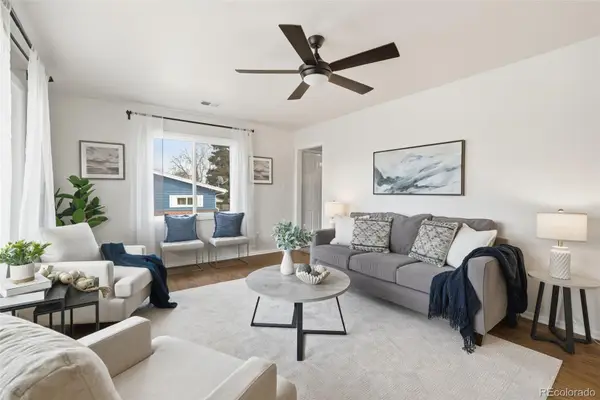 $549,900Active5 beds -- baths2,340 sq. ft.
$549,900Active5 beds -- baths2,340 sq. ft.3370 W Belleview Avenue, Littleton, CO 80123
MLS# 4832660Listed by: EXP REALTY, LLC - New
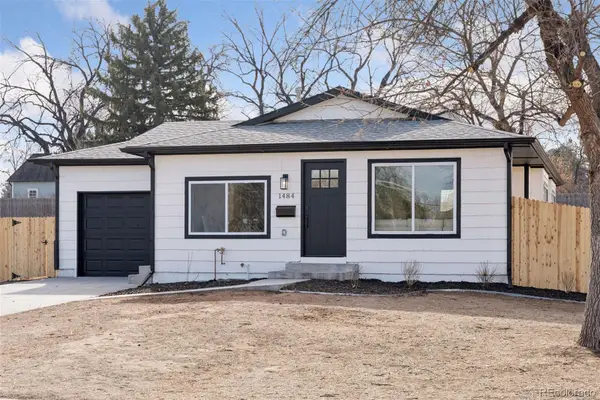 $595,000Active3 beds 1 baths1,010 sq. ft.
$595,000Active3 beds 1 baths1,010 sq. ft.1484 W Lake Avenue, Littleton, CO 80120
MLS# 7739318Listed by: COMPASS - DENVER - New
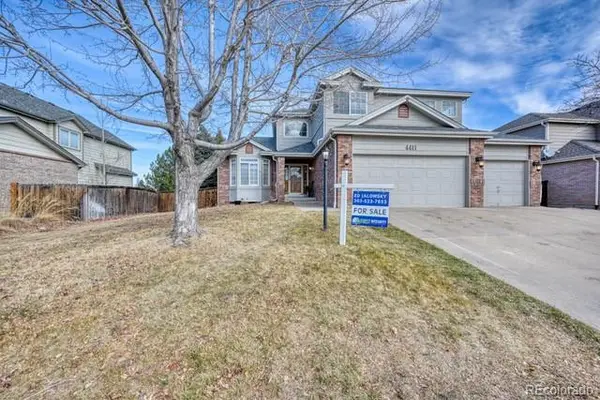 $879,000Active6 beds 4 baths4,223 sq. ft.
$879,000Active6 beds 4 baths4,223 sq. ft.4411 W Jamison Place, Littleton, CO 80128
MLS# 4038646Listed by: FIRST INTEGRITY HOME BUYERS - Coming Soon
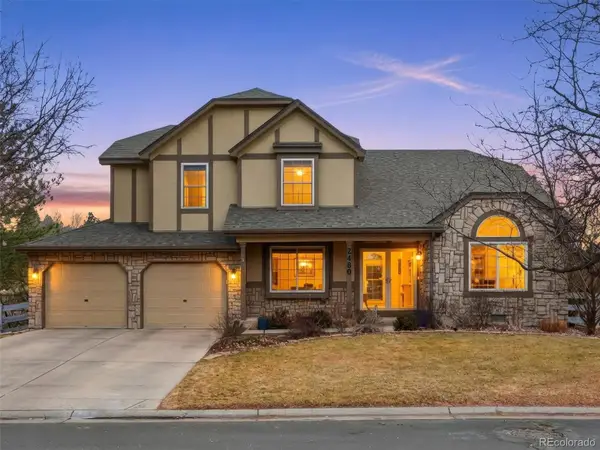 $1,200,000Coming Soon6 beds 4 baths
$1,200,000Coming Soon6 beds 4 baths2480 W Jamison Way, Littleton, CO 80120
MLS# 3973843Listed by: EXP REALTY, LLC - Coming Soon
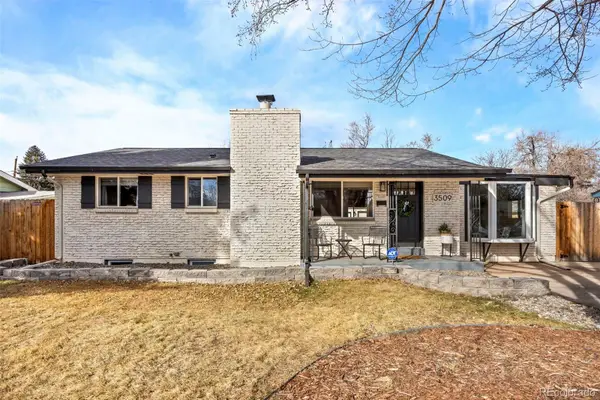 $649,950Coming Soon5 beds 2 baths
$649,950Coming Soon5 beds 2 baths3509 W Alamo Place, Littleton, CO 80123
MLS# 6180148Listed by: RE/MAX PROFESSIONALS - Coming SoonOpen Fri, 3 to 5pm
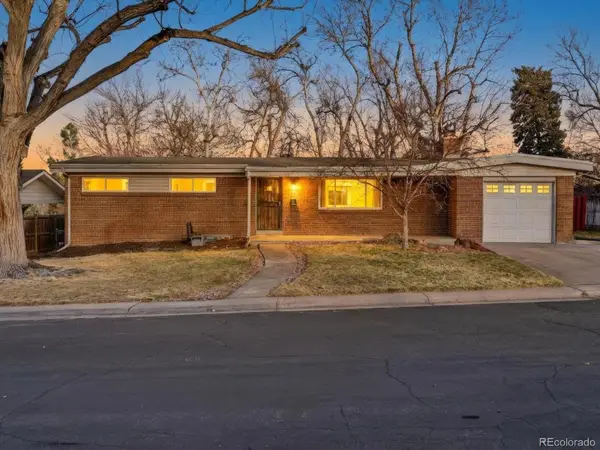 $600,000Coming Soon5 beds 3 baths
$600,000Coming Soon5 beds 3 baths6852 S Greenwood Street, Littleton, CO 80120
MLS# 3567766Listed by: THE AGENCY - DENVER - Coming SoonOpen Sat, 10am to 12pm
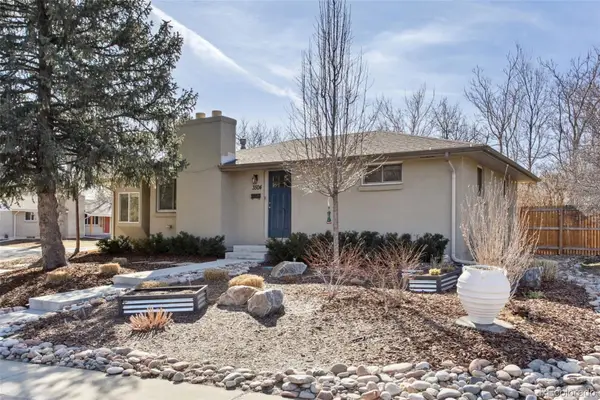 $595,000Coming Soon5 beds 3 baths
$595,000Coming Soon5 beds 3 baths3504 W Alamo Drive, Littleton, CO 80123
MLS# 5948940Listed by: 8Z REAL ESTATE - New
 $319,900Active2 beds 1 baths800 sq. ft.
$319,900Active2 beds 1 baths800 sq. ft.5873 S Prince Street #113C, Littleton, CO 80120
MLS# 7018090Listed by: EXP REALTY, LLC - New
 $450,000Active2 beds 2 baths1,080 sq. ft.
$450,000Active2 beds 2 baths1,080 sq. ft.2896 W Riverwalk Circle #A109, Littleton, CO 80123
MLS# 5938122Listed by: RE/MAX PROFESSIONALS - New
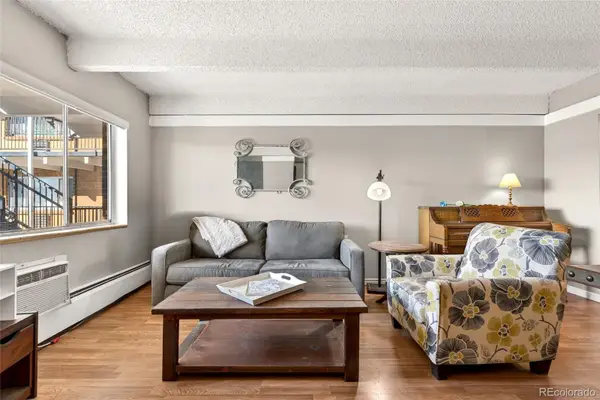 $165,000Active1 beds 1 baths576 sq. ft.
$165,000Active1 beds 1 baths576 sq. ft.800 W Belleview Avenue #411, Englewood, CO 80110
MLS# 9960389Listed by: EXP REALTY, LLC

