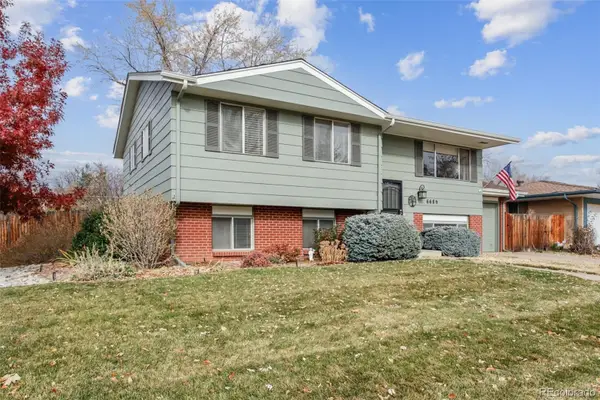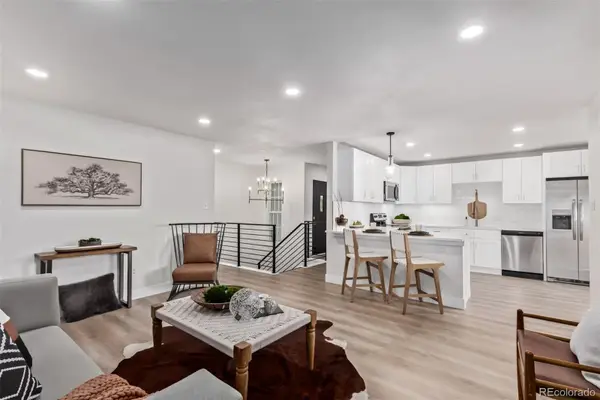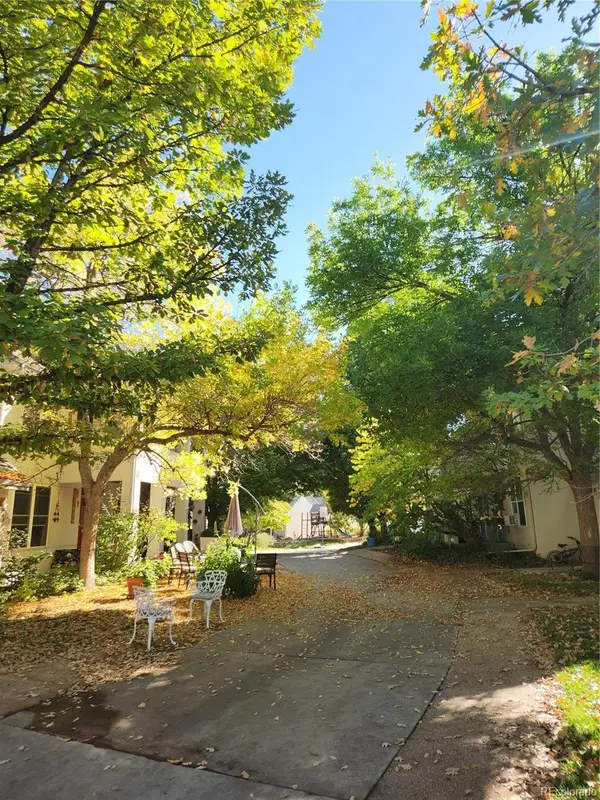7672 S Davis Peak, Littleton, CO 80127
Local realty services provided by:RONIN Real Estate Professionals ERA Powered
7672 S Davis Peak,Littleton, CO 80127
$1,280,000
- 5 Beds
- 4 Baths
- 4,748 sq. ft.
- Single family
- Active
Listed by: dominic morrowsupport@sellwithsimplist.com,720-250-8194
Office: simplist realty company
MLS#:9016256
Source:ML
Price summary
- Price:$1,280,000
- Price per sq. ft.:$269.59
- Monthly HOA dues:$78
About this home
Welcome home! A rare find in the highly sought-after "The Spread" neighborhood of Ken-Caryl. This beautifully custom-built ranch offers the perfect blend of warmth, comfort, and Colorado style. The main floor has three bedrooms, three bathrooms, and a laundry room. There are two more bedrooms downstairs with a large family room and a cozy fireplace, creating the perfect atmosphere for everyone to feel right at home.
Built on a huge private .5 acre lot with a private driveway, it was constructed with a custom-built structural floor and crawlspace, both of which were designed to provide lasting stability. This spanning 4,748 square foot home with open floorplan has been thoughtfully updated with an open, light-filled layout and timeless finishes throughout. Step outside to your private backyard backing to a peaceful greenbelt, where you’ll find direct access to the paved and well-lit walking trail that leads straight to the Ken-Caryl clubhouse — perfect for morning strolls or evening walks at sunset.
Ranch-style homes with these lot features in The Spread are rare, making this one truly special! Both levels of the home are perfect for entertaining, hosting guests, or relaxing by the fire, while the covered patio and mature landscaping add lasting quality and charm.
Living in Ken Caryl means more than just a great home — it’s a lifestyle filled with scenic trails, pools, tennis courts, equestrian paths, and top-rated schools, all surrounded by the stunning Colorado foothills.
7672 Davis Peak is that perfect mix of peaceful, practical, and picturesque — a place where every day truly feels like coming home.
Contact an agent
Home facts
- Year built:1991
- Listing ID #:9016256
Rooms and interior
- Bedrooms:5
- Total bathrooms:4
- Full bathrooms:1
- Half bathrooms:1
- Living area:4,748 sq. ft.
Heating and cooling
- Cooling:Central Air
- Heating:Baseboard, Forced Air, Hot Water
Structure and exterior
- Roof:Concrete
- Year built:1991
- Building area:4,748 sq. ft.
- Lot area:0.5 Acres
Schools
- High school:Chatfield
- Middle school:Falcon Bluffs
- Elementary school:Shaffer
Utilities
- Water:Public
- Sewer:Public Sewer
Finances and disclosures
- Price:$1,280,000
- Price per sq. ft.:$269.59
- Tax amount:$6,389 (2024)
New listings near 7672 S Davis Peak
- New
 $639,900Active4 beds 2 baths2,041 sq. ft.
$639,900Active4 beds 2 baths2,041 sq. ft.6689 S Delaware Street, Littleton, CO 80120
MLS# 6925869Listed by: LOKATION REAL ESTATE - New
 $474,973Active2 beds 3 baths1,880 sq. ft.
$474,973Active2 beds 3 baths1,880 sq. ft.2906 W Long Circle #B, Littleton, CO 80120
MLS# 8437215Listed by: BUY-OUT COMPANY REALTY, LLC - New
 $415,000Active2 beds 2 baths1,408 sq. ft.
$415,000Active2 beds 2 baths1,408 sq. ft.460 E Fremont Place #210, Centennial, CO 80122
MLS# 6673656Listed by: MB BARNARD REALTY LLC - New
 $600,000Active5 beds 2 baths2,528 sq. ft.
$600,000Active5 beds 2 baths2,528 sq. ft.5136 S Washington Street, Littleton, CO 80121
MLS# 6399892Listed by: REAL BROKER, LLC DBA REAL - New
 $425,000Active3 beds 3 baths2,142 sq. ft.
$425,000Active3 beds 3 baths2,142 sq. ft.5514 S Lowell Boulevard, Littleton, CO 80123
MLS# 9458216Listed by: RE/MAX PROFESSIONALS - New
 $740,000Active4 beds 3 baths2,280 sq. ft.
$740,000Active4 beds 3 baths2,280 sq. ft.5543 S Datura Street, Littleton, CO 80120
MLS# 9034558Listed by: YOUR CASTLE REAL ESTATE INC - New
 $715,000Active5 beds 4 baths2,180 sq. ft.
$715,000Active5 beds 4 baths2,180 sq. ft.1600 W Sheri Lane, Littleton, CO 80120
MLS# 5514205Listed by: ADDISON & MAXWELL - New
 $500,000Active3 beds 4 baths2,129 sq. ft.
$500,000Active3 beds 4 baths2,129 sq. ft.2995 W Long Court #B, Littleton, CO 80120
MLS# 6870971Listed by: ORCHARD BROKERAGE LLC - Open Sun, 10am to 1:30pmNew
 $690,000Active5 beds 4 baths2,286 sq. ft.
$690,000Active5 beds 4 baths2,286 sq. ft.8274 S Ogden Circle, Littleton, CO 80122
MLS# 2245279Listed by: RESIDENT REALTY NORTH METRO LLC - New
 $550,000Active3 beds 4 baths2,188 sq. ft.
$550,000Active3 beds 4 baths2,188 sq. ft.1613 W Canal Court, Littleton, CO 80120
MLS# 4690808Listed by: KELLER WILLIAMS PARTNERS REALTY
