7696 S Pierce Way, Littleton, CO 80128
Local realty services provided by:RONIN Real Estate Professionals ERA Powered
Listed by: shonna howellshowell@remax.net,720-936-2017
Office: re/max professionals
MLS#:3340925
Source:ML
Price summary
- Price:$660,000
- Price per sq. ft.:$205.03
- Monthly HOA dues:$6.67
About this home
Step into timeless charm & comfort in this meticulously maintained 3,219 sq ft home with 2 car garage is located in desirable Columbine Knolls South. Built in 1976, this residence perfectly blends unique architectural character with robust craftsmanship while situated on a nearly quarter-acre lot, within a tree-lined community in the Jefferson County School District. As you step through the covered front porch, you are greeted by a tiled, vaulted entry filled with natural light. The updated kitchen is designed for both functionality and style, featuring granite countertops, newer cabinetry, stainless steel appliances, a gas range, an oversized eat-at island with additional storage, a beverage fridge, a walk-in pantry, and hardwood floors that extend throughout. The adjacent family room centers around an updated gas-insert fireplace with built-ins. The main floor also hosts the private primary suite, which includes a walk-in closet with customized storage, an updated en-suite bathroom with a walk-in shower, a dual under-mount sink vanity with granite countertops, ample cabinetry, and heated tile floors. Upstairs, you will find two spacious secondary bedrooms and a full updated bathroom. The finished basement offers incredible versatility with a large great room that can serve as a fourth bedroom, office space, or playroom. The utility room provides extensive built-in shelving for storage. Outside, discover a private backyard oasis featuring mature trees, a garden area, and a covered back patio. Additional notable features of this exceptional property include a Class 4 Decra Stone Coated Steel roof, upgraded gutters with guards, new electrical panel(2024), and tankless water heater. This beautiful neighborhood is conveniently located just minutes from a variety of shopping options, Chatfield Reservoir, and the C-470 corridor. Enjoy large open spaces, multiple parks with playgrounds, pavilions, a soccer field, baseball, basketball courts, and numerous trails.
Contact an agent
Home facts
- Year built:1976
- Listing ID #:3340925
Rooms and interior
- Bedrooms:4
- Total bathrooms:3
- Full bathrooms:1
- Half bathrooms:1
- Living area:3,219 sq. ft.
Heating and cooling
- Cooling:Central Air
- Heating:Forced Air
Structure and exterior
- Roof:Stone-Coated Steel
- Year built:1976
- Building area:3,219 sq. ft.
- Lot area:0.24 Acres
Schools
- High school:Columbine
- Middle school:Ken Caryl
- Elementary school:Normandy
Utilities
- Water:Public
- Sewer:Public Sewer
Finances and disclosures
- Price:$660,000
- Price per sq. ft.:$205.03
- Tax amount:$2,789 (2024)
New listings near 7696 S Pierce Way
- Open Sat, 10am to 1pmNew
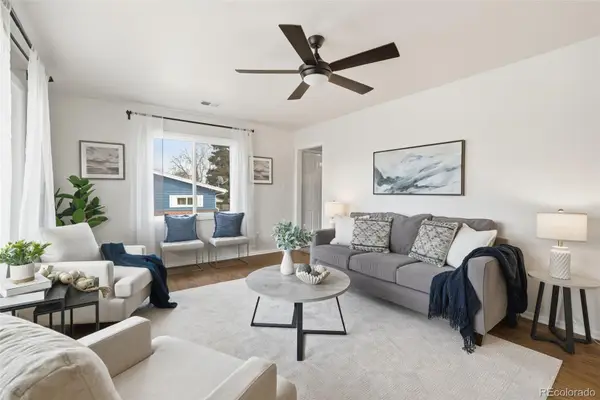 $549,900Active5 beds -- baths2,340 sq. ft.
$549,900Active5 beds -- baths2,340 sq. ft.3370 W Belleview Avenue, Littleton, CO 80123
MLS# 4832660Listed by: EXP REALTY, LLC - New
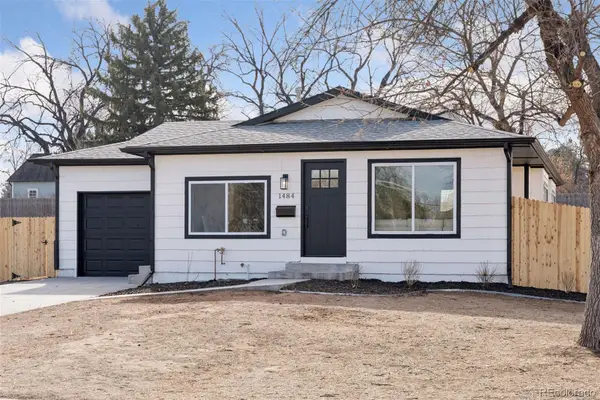 $595,000Active3 beds 1 baths1,010 sq. ft.
$595,000Active3 beds 1 baths1,010 sq. ft.1484 W Lake Avenue, Littleton, CO 80120
MLS# 7739318Listed by: COMPASS - DENVER - New
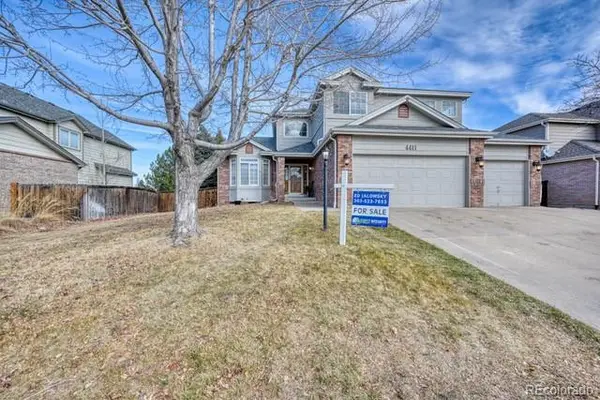 $879,000Active6 beds 4 baths4,223 sq. ft.
$879,000Active6 beds 4 baths4,223 sq. ft.4411 W Jamison Place, Littleton, CO 80128
MLS# 4038646Listed by: FIRST INTEGRITY HOME BUYERS - Coming Soon
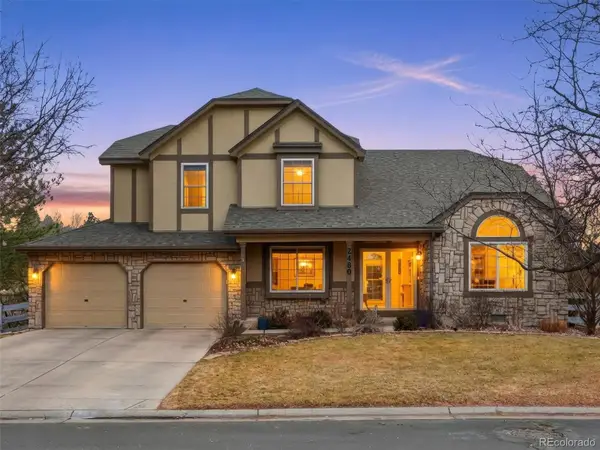 $1,200,000Coming Soon6 beds 4 baths
$1,200,000Coming Soon6 beds 4 baths2480 W Jamison Way, Littleton, CO 80120
MLS# 3973843Listed by: EXP REALTY, LLC - Coming Soon
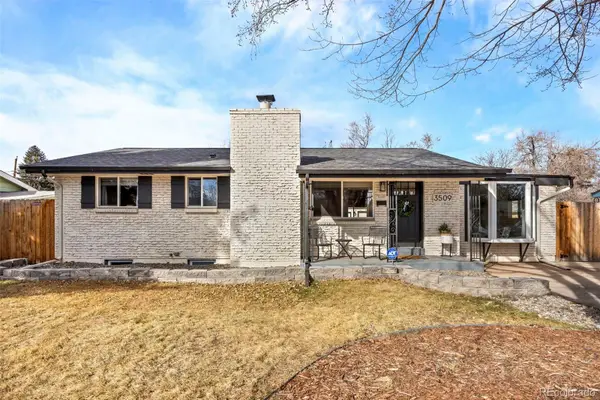 $649,950Coming Soon5 beds 2 baths
$649,950Coming Soon5 beds 2 baths3509 W Alamo Place, Littleton, CO 80123
MLS# 6180148Listed by: RE/MAX PROFESSIONALS - Open Fri, 3 to 5pmNew
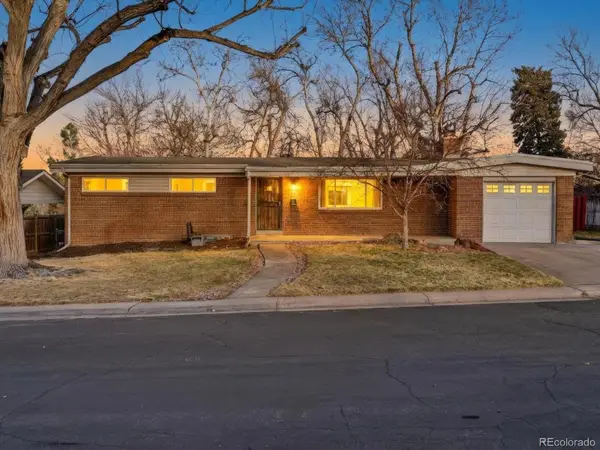 $600,000Active5 beds 3 baths2,592 sq. ft.
$600,000Active5 beds 3 baths2,592 sq. ft.6852 S Greenwood Street, Littleton, CO 80120
MLS# 3567766Listed by: THE AGENCY - DENVER - Coming SoonOpen Sat, 10am to 12pm
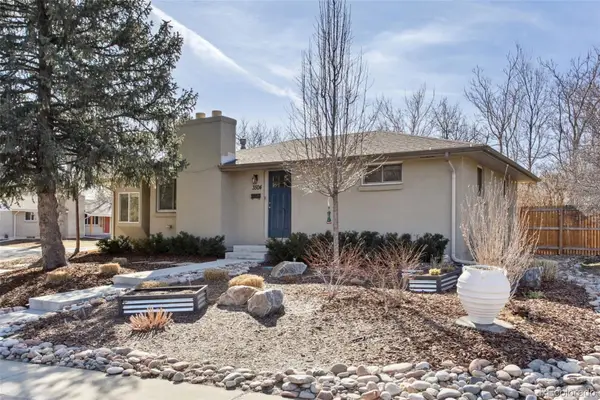 $595,000Coming Soon5 beds 3 baths
$595,000Coming Soon5 beds 3 baths3504 W Alamo Drive, Littleton, CO 80123
MLS# 5948940Listed by: 8Z REAL ESTATE - New
 $319,900Active2 beds 1 baths800 sq. ft.
$319,900Active2 beds 1 baths800 sq. ft.5873 S Prince Street #113C, Littleton, CO 80120
MLS# 7018090Listed by: EXP REALTY, LLC - New
 $450,000Active2 beds 2 baths1,080 sq. ft.
$450,000Active2 beds 2 baths1,080 sq. ft.2896 W Riverwalk Circle #A109, Littleton, CO 80123
MLS# 5938122Listed by: RE/MAX PROFESSIONALS - New
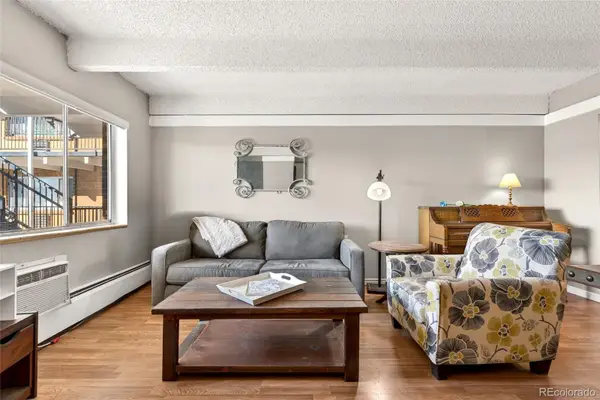 $165,000Active1 beds 1 baths576 sq. ft.
$165,000Active1 beds 1 baths576 sq. ft.800 W Belleview Avenue #411, Englewood, CO 80110
MLS# 9960389Listed by: EXP REALTY, LLC

