7782 Plateau Creek Lane, Littleton, CO 80125
Local realty services provided by:ERA Shields Real Estate
Listed by:alex tookeHello@AlexAndDerek.com,303-565-7565
Office:real broker, llc. dba real
MLS#:5072808
Source:ML
Price summary
- Price:$640,000
- Price per sq. ft.:$189.8
About this home
Welcome to 7782 Plateau Creek Lane, a thoughtfully designed ranch home in Sterling Ranch that combines modern style with everyday comfort. The open floor plan is filled with natural light and showcases sleek finishes, including a kitchen with gray cabinetry, granite counters, subway tile backsplash, premium stainless steel appliances, and a spacious island for casual meals or entertaining. The primary suite offers a large shower, dual sinks, a walk-in closet, and convenient access to the laundry room, while two additional bedrooms provide space for guests or a home office. Step outside to a professionally landscaped backyard with a stamped concrete patio, and enjoy the oversized two-car garage with EV-ready 240V service. With an extra 1,300 square feet of unfinished basement space for future growth, plus smart home technology and cost-saving solar panels, this home is both functional and energy-efficient.
You’ll love living in Sterling Ranch, a thoughtfully planned community that brings people together with miles of hiking and biking trails, a community pool, parks, open spaces, and local favorites like Atlas Coffee and Living the Dream Brewery, all just minutes from the mountains. Enjoy quick access to Chatfield Reservoir along with all the shopping and dining options at the Aspen Grove outdoor mall. With its modern design, low-maintenance living, and strong sense of community, this home is the perfect blend of convenience, connection, and the Colorado lifestyle. Don’t miss your chance to make it yours—schedule a showing today.
Contact an agent
Home facts
- Year built:2020
- Listing ID #:5072808
Rooms and interior
- Bedrooms:3
- Total bathrooms:2
- Full bathrooms:1
- Living area:3,372 sq. ft.
Heating and cooling
- Cooling:Central Air
- Heating:Forced Air, Natural Gas
Structure and exterior
- Roof:Composition
- Year built:2020
- Building area:3,372 sq. ft.
- Lot area:0.11 Acres
Schools
- High school:Thunderridge
- Middle school:Ranch View
- Elementary school:Roxborough
Utilities
- Water:Public
- Sewer:Public Sewer
Finances and disclosures
- Price:$640,000
- Price per sq. ft.:$189.8
- Tax amount:$7,023 (2024)
New listings near 7782 Plateau Creek Lane
- New
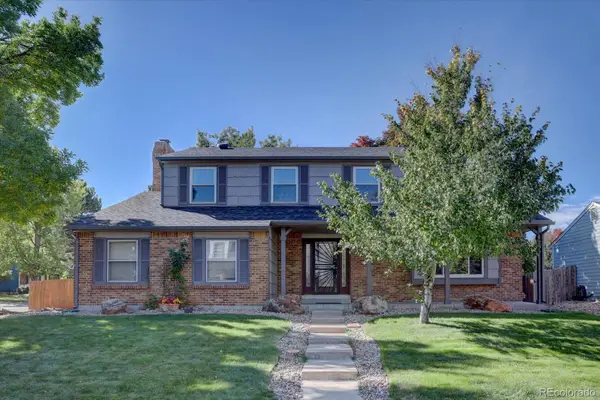 $695,000Active4 beds 3 baths2,840 sq. ft.
$695,000Active4 beds 3 baths2,840 sq. ft.1002 W Kettle Avenue, Littleton, CO 80120
MLS# 4755667Listed by: RE/MAX PROFESSIONALS - New
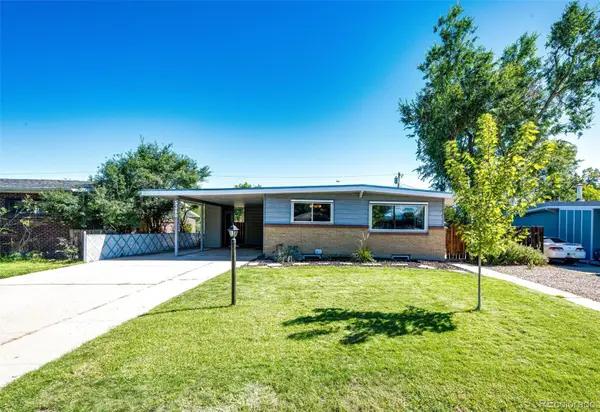 $550,000Active3 beds 2 baths2,354 sq. ft.
$550,000Active3 beds 2 baths2,354 sq. ft.5380 S Greenwood Street, Littleton, CO 80120
MLS# 4727571Listed by: KELLER WILLIAMS ACTION REALTY LLC - Open Sat, 1 to 3pmNew
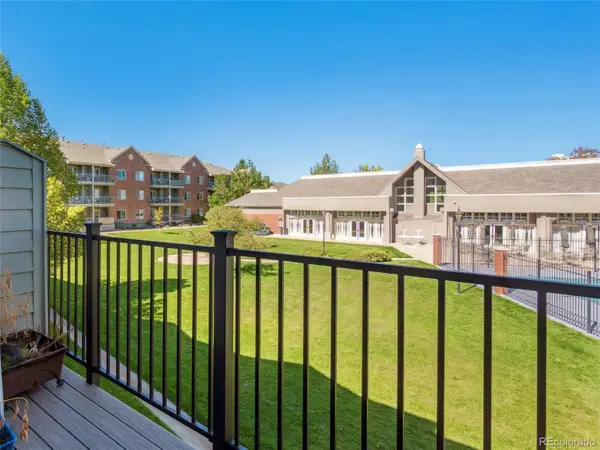 $425,000Active2 beds 2 baths1,279 sq. ft.
$425,000Active2 beds 2 baths1,279 sq. ft.2773 W Riverwalk Circle #H, Littleton, CO 80123
MLS# 3793116Listed by: RE/MAX ALLIANCE 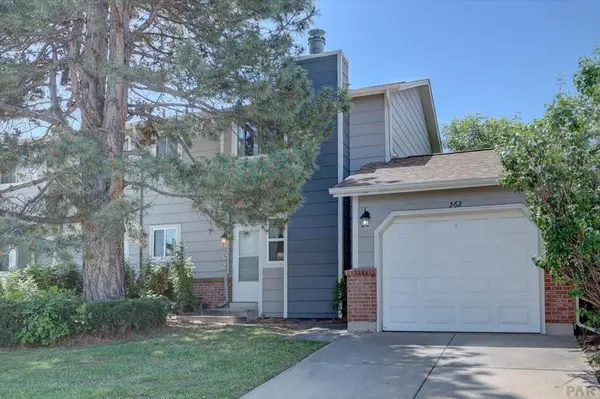 $340,000Active3 beds 2 baths1,269 sq. ft.
$340,000Active3 beds 2 baths1,269 sq. ft.562 W Crestline Circle, Littleton, CO 80120
MLS# 232710Listed by: SORELLA REAL ESTATE- Coming Soon
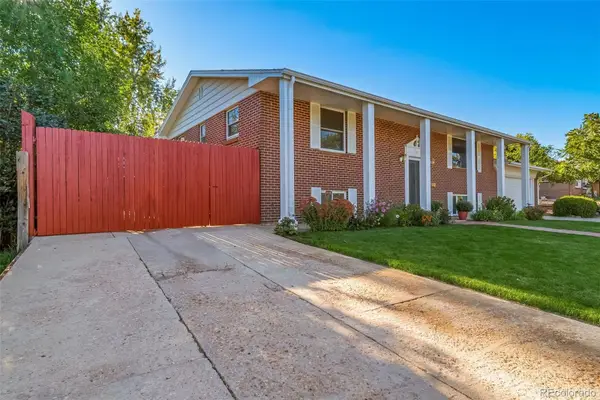 $575,000Coming Soon4 beds 3 baths
$575,000Coming Soon4 beds 3 baths5247 S Mabre Court, Littleton, CO 80123
MLS# 1591850Listed by: MADISON & COMPANY PROPERTIES - Open Sat, 11am to 2pmNew
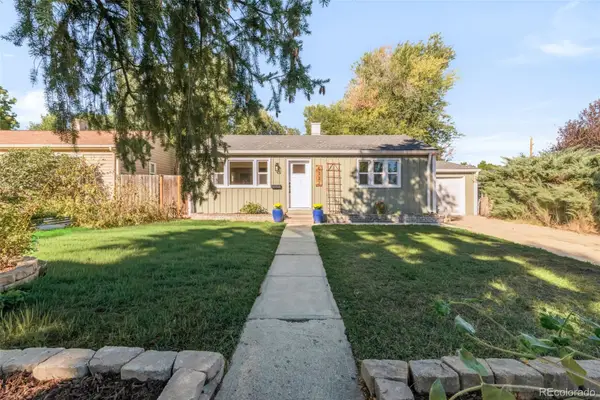 $535,000Active3 beds 2 baths1,082 sq. ft.
$535,000Active3 beds 2 baths1,082 sq. ft.6337 S Louthan Street, Littleton, CO 80120
MLS# 1658489Listed by: MILEHIMODERN  $79,000Active2 beds 2 baths1,064 sq. ft.
$79,000Active2 beds 2 baths1,064 sq. ft.8201 S Santa Fe Drive, Littleton, CO 80120
MLS# 3491233Listed by: NEXT REALTY & MANAGEMENT, LLC $359,900Active3 beds 3 baths1,540 sq. ft.
$359,900Active3 beds 3 baths1,540 sq. ft.5547 S Lowell Boulevard, Littleton, CO 80123
MLS# 4689121Listed by: RE/MAX ALLIANCE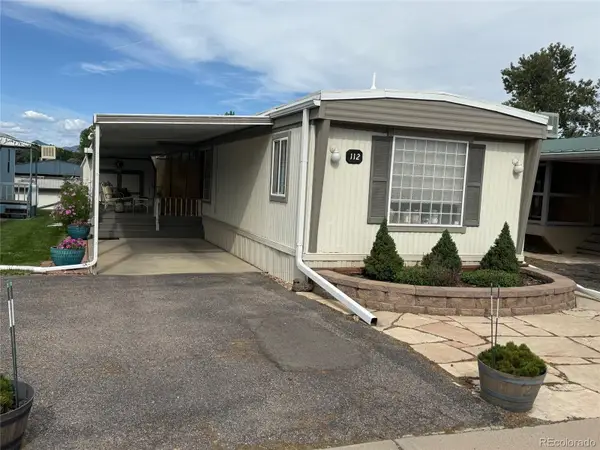 $79,950Active2 beds 2 baths980 sq. ft.
$79,950Active2 beds 2 baths980 sq. ft.8201 S Santa Fe Drive, Littleton, CO 80120
MLS# 5679510Listed by: REALTY ONE GROUP PLATINUM ELITE COLORADO $570,000Active4 beds 2 baths2,551 sq. ft.
$570,000Active4 beds 2 baths2,551 sq. ft.7194 S Vine Circle #E, Littleton, CO 80122
MLS# 5988794Listed by: KELLER WILLIAMS TRILOGY
