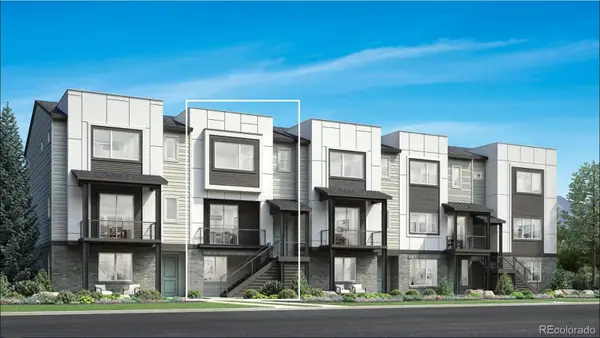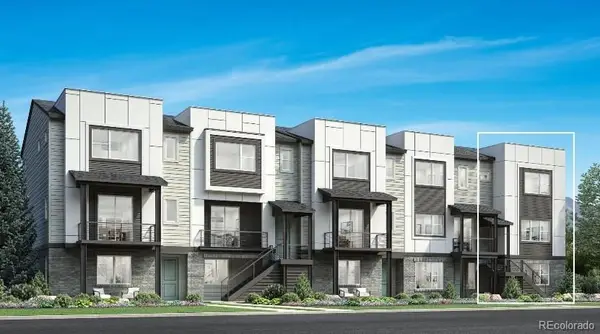7809 S Flower Street, Littleton, CO 80128
Local realty services provided by:ERA Teamwork Realty
Listed by: craig curelop, eric denardoCraig@thefiteam.com,508-873-8090
Office: exp realty, llc.
MLS#:7215543
Source:ML
Price summary
- Price:$879,000
- Price per sq. ft.:$199.55
About this home
Rare Find! Updated Custom Ranch on 0.62 Acres
Beautifully updated 5-bed, 4-bath ranch with over 4,400 sq. ft. on one of the largest lots in the neighborhood! Recently refreshed with brand-new carpet and fresh paint, this home is tucked away in a quiet cul-de-sac with foothill views.
The main level features a dramatic two-story living room, private office, formal dining room, remodeled kitchen with quartz countertops, breakfast bar, pantry, and abundant storage. The owner’s retreat includes a walk-in closet and spa-inspired 5-piece bath.
A standout is the expansive double-lot backyard with endless possibilities—gardens, play space, or future additions. The wraparound Trex deck is perfect for entertaining, while RV access from Garrison Street provides room for toys, trailers, or extra vehicles.
The fully finished basement includes a rec room with wet bar, workout room, two bedrooms, ¾ bath, and a dedicated home theater for the ultimate movie-night experience.
With a newer roof (with transferable warranty), and priced to sell, this property delivers incredible value with space, versatility, and privacy rarely found.
Contact an agent
Home facts
- Year built:2003
- Listing ID #:7215543
Rooms and interior
- Bedrooms:5
- Total bathrooms:4
- Full bathrooms:2
- Half bathrooms:1
- Living area:4,405 sq. ft.
Heating and cooling
- Cooling:Central Air
- Heating:Forced Air, Natural Gas
Structure and exterior
- Roof:Shingle
- Year built:2003
- Building area:4,405 sq. ft.
- Lot area:0.62 Acres
Schools
- High school:Chatfield
- Middle school:Falcon Bluffs
- Elementary school:Coronado
Utilities
- Water:Public
- Sewer:Public Sewer
Finances and disclosures
- Price:$879,000
- Price per sq. ft.:$199.55
- Tax amount:$5,423 (2024)
New listings near 7809 S Flower Street
- New
 $760,000Active3 beds 4 baths2,017 sq. ft.
$760,000Active3 beds 4 baths2,017 sq. ft.3442 W Elmhurst Place, Littleton, CO 80120
MLS# 6849324Listed by: COLDWELL BANKER REALTY 56 - New
 $910,000Active3 beds 3 baths2,516 sq. ft.
$910,000Active3 beds 3 baths2,516 sq. ft.7708 S Irving Street, Littleton, CO 80120
MLS# 1674432Listed by: COLDWELL BANKER REALTY 56 - New
 $865,000Active3 beds 4 baths2,383 sq. ft.
$865,000Active3 beds 4 baths2,383 sq. ft.3434 W Elmhurst Place, Littleton, CO 80120
MLS# 3335060Listed by: COLDWELL BANKER REALTY 56 - New
 $1,295,000Active5 beds 5 baths4,041 sq. ft.
$1,295,000Active5 beds 5 baths4,041 sq. ft.930 W Dry Creek Road, Littleton, CO 80120
MLS# 2675201Listed by: THE STELLER GROUP, INC  $440,000Pending2 beds 2 baths1,300 sq. ft.
$440,000Pending2 beds 2 baths1,300 sq. ft.2916 W Long Circle W #D, Littleton, CO 80120
MLS# 3960892Listed by: HOMESMART $435,000Active2 beds 2 baths1,572 sq. ft.
$435,000Active2 beds 2 baths1,572 sq. ft.6991 S Bryant Street, Littleton, CO 80120
MLS# 1794665Listed by: REDFIN CORPORATION $925,000Pending2 beds 4 baths4,280 sq. ft.
$925,000Pending2 beds 4 baths4,280 sq. ft.8292 S Peninsula Drive, Littleton, CO 80120
MLS# 3503054Listed by: MB HAUSCHILD &CO $450,000Active2 beds 2 baths1,278 sq. ft.
$450,000Active2 beds 2 baths1,278 sq. ft.2943 W Riverwalk Circle #J, Littleton, CO 80123
MLS# 9339049Listed by: HQ HOMES- Open Sat, 12 to 2pm
 $985,000Active5 beds 3 baths3,644 sq. ft.
$985,000Active5 beds 3 baths3,644 sq. ft.2002 W Ridge Road, Littleton, CO 80120
MLS# 9810344Listed by: COMPASS - DENVER  $485,000Active3 beds 1 baths1,914 sq. ft.
$485,000Active3 beds 1 baths1,914 sq. ft.5362 S Cedar Street, Littleton, CO 80120
MLS# 7660187Listed by: RE/MAX PROFESSIONALS
