7811 Plateau Creek Lane, Littleton, CO 80125
Local realty services provided by:ERA New Age
7811 Plateau Creek Lane,Littleton, CO 80125
$635,000
- 2 Beds
- 2 Baths
- 3,404 sq. ft.
- Single family
- Active
Listed by:nick evancichnick@listkw.com,303-912-6425
Office:keller williams advantage realty llc.
MLS#:9299644
Source:ML
Price summary
- Price:$635,000
- Price per sq. ft.:$186.55
About this home
Incredible Ranch Style Living in Sterling Ranch!
Welcome to this stunning home featuring 2 bedrooms, 2 bathrooms, and a spacious 2-car garage. The impressive open floor plan, complete with a cozy fireplace, is perfect for effortless entertaining and everyday comfort. Abundant natural light, dual-pane windows, and a neutral palette create a warm, upscale ambiance throughout.
The spotless kitchen is a chef’s dream, boasting recessed and pendant lighting, ample white cabinetry with crown molding, a stylish subway tile backsplash, stainless steel appliances, granite countertops, and a prep island with breakfast bar — ideal for casual dining.
Retreat to the serene primary suite with plush carpet, a private ensuite offering dual sinks, and a generous walk-in closet. A practical mudroom adds everyday convenience, while the spacious bonus room in the basement provides endless possibilities — think home office, gym, or media room.
Step outside to your private outdoor oasis, complete with a relaxing deck perfect for morning coffee or evening unwinding.
This home is in perfect condition and move-in ready — truly lock and leave with low-maintenance living!
Located in Sterling Ranch, a master-planned community in Littleton, Colorado, this home offers more than just a place to live — it offers a lifestyle. With a focus on sustainability, cutting-edge technology, and true community living, every home includes smart home features. Enjoy access to Colorado State Parks, a wide range of community spaces, and resort-style amenities including a beautiful clubhouse with workout facilities, a sparkling pool, and indoor/outdoor spaces for gatherings and celebrations.
Outdoor enthusiasts will love being just minutes from Arrowhead and Highlands Ranch Golf Courses, world-class fly fishing on the South Platte River, water recreation at Chatfield Reservoir, and endless hiking and biking trails in every direction. More about Sterling Ranch https://sterlingranchcolorado.com
Contact an agent
Home facts
- Year built:2020
- Listing ID #:9299644
Rooms and interior
- Bedrooms:2
- Total bathrooms:2
- Full bathrooms:1
- Living area:3,404 sq. ft.
Heating and cooling
- Cooling:Central Air
- Heating:Forced Air
Structure and exterior
- Roof:Composition
- Year built:2020
- Building area:3,404 sq. ft.
- Lot area:0.11 Acres
Schools
- High school:Thunderridge
- Middle school:Ranch View
- Elementary school:Roxborough
Utilities
- Water:Public
- Sewer:Public Sewer
Finances and disclosures
- Price:$635,000
- Price per sq. ft.:$186.55
- Tax amount:$6,894 (2024)
New listings near 7811 Plateau Creek Lane
- New
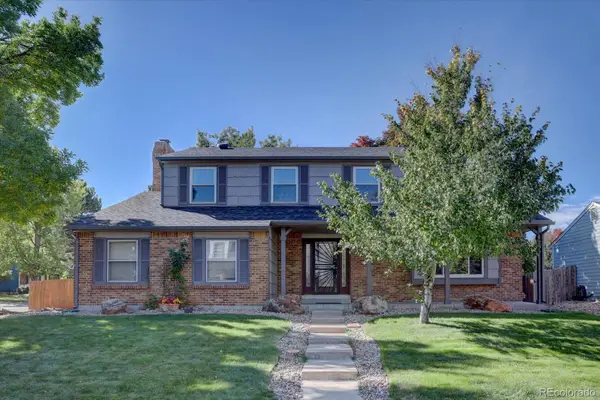 $695,000Active4 beds 3 baths2,840 sq. ft.
$695,000Active4 beds 3 baths2,840 sq. ft.1002 W Kettle Avenue, Littleton, CO 80120
MLS# 4755667Listed by: RE/MAX PROFESSIONALS - New
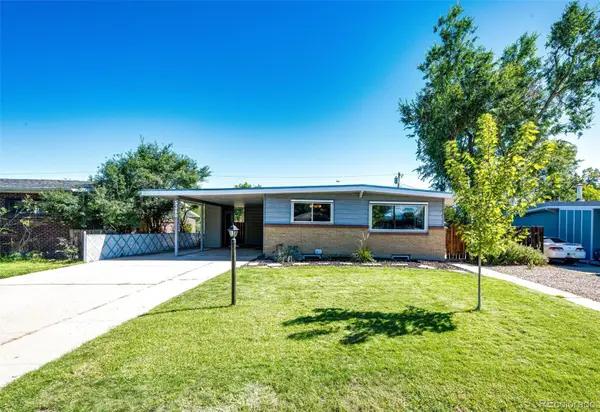 $550,000Active3 beds 2 baths2,354 sq. ft.
$550,000Active3 beds 2 baths2,354 sq. ft.5380 S Greenwood Street, Littleton, CO 80120
MLS# 4727571Listed by: KELLER WILLIAMS ACTION REALTY LLC - Open Sat, 1 to 3pmNew
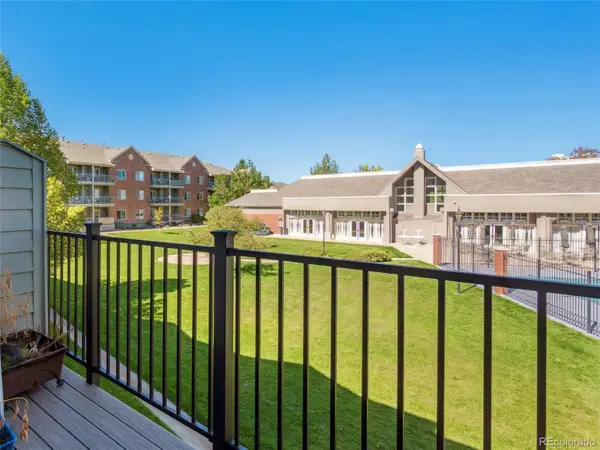 $425,000Active2 beds 2 baths1,279 sq. ft.
$425,000Active2 beds 2 baths1,279 sq. ft.2773 W Riverwalk Circle #H, Littleton, CO 80123
MLS# 3793116Listed by: RE/MAX ALLIANCE 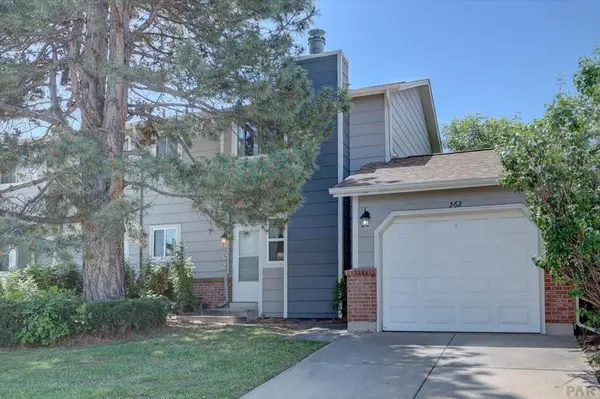 $340,000Active3 beds 2 baths1,269 sq. ft.
$340,000Active3 beds 2 baths1,269 sq. ft.562 W Crestline Circle, Littleton, CO 80120
MLS# 232710Listed by: SORELLA REAL ESTATE- Coming Soon
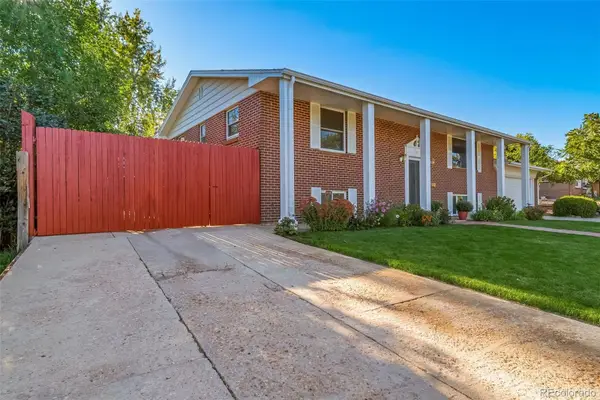 $575,000Coming Soon4 beds 3 baths
$575,000Coming Soon4 beds 3 baths5247 S Mabre Court, Littleton, CO 80123
MLS# 1591850Listed by: MADISON & COMPANY PROPERTIES - Open Sat, 11am to 2pmNew
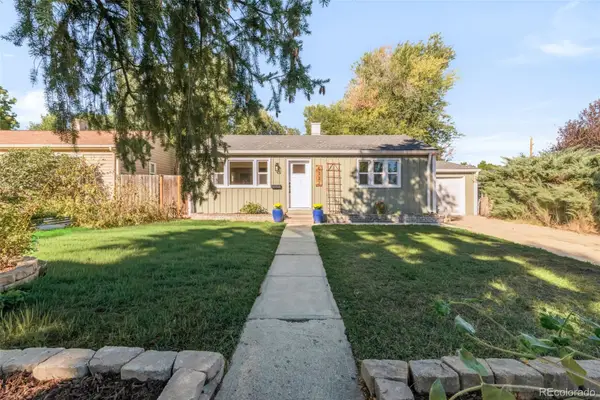 $535,000Active3 beds 2 baths1,082 sq. ft.
$535,000Active3 beds 2 baths1,082 sq. ft.6337 S Louthan Street, Littleton, CO 80120
MLS# 1658489Listed by: MILEHIMODERN  $79,000Active2 beds 2 baths1,064 sq. ft.
$79,000Active2 beds 2 baths1,064 sq. ft.8201 S Santa Fe Drive, Littleton, CO 80120
MLS# 3491233Listed by: NEXT REALTY & MANAGEMENT, LLC $359,900Active3 beds 3 baths1,540 sq. ft.
$359,900Active3 beds 3 baths1,540 sq. ft.5547 S Lowell Boulevard, Littleton, CO 80123
MLS# 4689121Listed by: RE/MAX ALLIANCE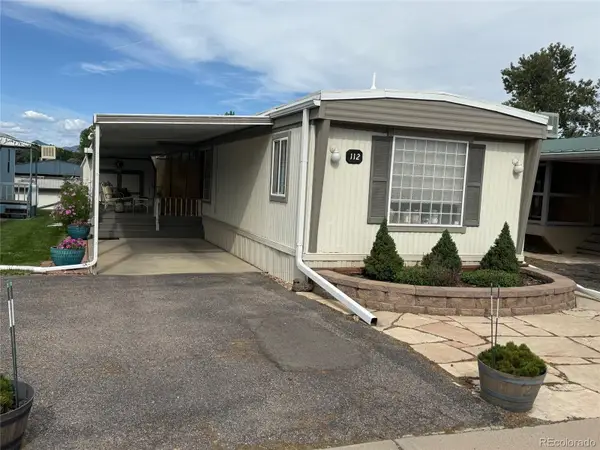 $79,950Active2 beds 2 baths980 sq. ft.
$79,950Active2 beds 2 baths980 sq. ft.8201 S Santa Fe Drive, Littleton, CO 80120
MLS# 5679510Listed by: REALTY ONE GROUP PLATINUM ELITE COLORADO $570,000Active4 beds 2 baths2,551 sq. ft.
$570,000Active4 beds 2 baths2,551 sq. ft.7194 S Vine Circle #E, Littleton, CO 80122
MLS# 5988794Listed by: KELLER WILLIAMS TRILOGY
