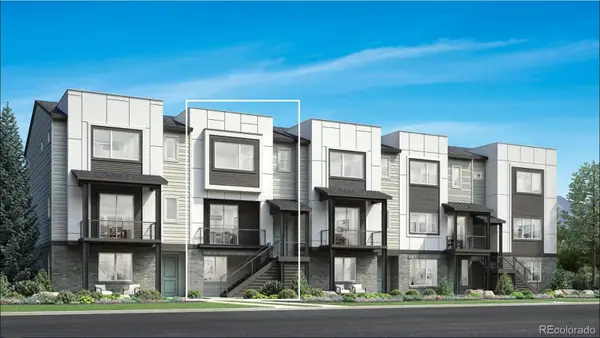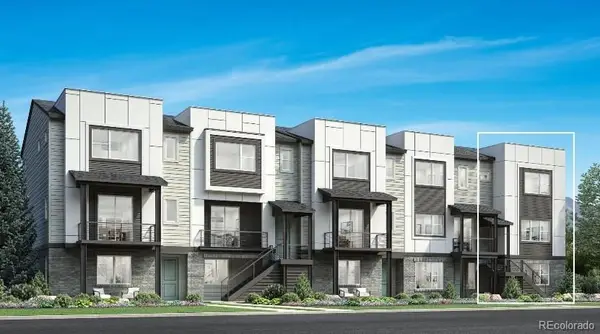7844 W Friend Drive, Littleton, CO 80128
Local realty services provided by:ERA Teamwork Realty
7844 W Friend Drive,Littleton, CO 80128
$950,000
- 6 Beds
- 4 Baths
- 4,142 sq. ft.
- Single family
- Active
Listed by: lauren cartayalauren.cartaya21@gmail.com,720-474-2596
Office: your castle realty llc.
MLS#:5111626
Source:ML
Price summary
- Price:$950,000
- Price per sq. ft.:$229.36
- Monthly HOA dues:$26
About this home
$10,000 in Seller Concessions! Agent owner! Bring all offers, very motivated! Welcome to 7844 West Friend Dr. in Littleton, CO, where the home is not the only wonderful thing about this listing, but the close proximity to the stunning mountain foothills is even better! Just moments from Chatfield Reservoir State Park and the beautiful Chatfield Botanic Gardens, enjoy seasonal delights like a fall corn maze and hot air balloons in spring and summer—all visible from your home.
Step inside to high ceilings, elegant chandeliers, and abundant natural light in the living and dining areas. The gourmet kitchen features gorgeous Normandy Granite and high-end KitchenAid appliances, a main floor bar perfect for entertaining. The partially finished basement provides room for growth or storage.
The expansive primary suite boasts vaulted ceilings, large windows, and a luxurious bathroom with an oversized jet tub, heated floors, and a custom walk-in closet with a built in custom organizational system. The partially finished basement offers two spacious bedrooms and a full bathroom, with an unfinished area ready for your personal touch.
This is an incredible opportunity to own a beautiful home in an unbeatable location.
Contact an agent
Home facts
- Year built:1981
- Listing ID #:5111626
Rooms and interior
- Bedrooms:6
- Total bathrooms:4
- Full bathrooms:3
- Living area:4,142 sq. ft.
Heating and cooling
- Cooling:Central Air
- Heating:Forced Air
Structure and exterior
- Roof:Composition
- Year built:1981
- Building area:4,142 sq. ft.
- Lot area:0.22 Acres
Schools
- High school:Chatfield
- Middle school:Falcon Bluffs
- Elementary school:Coronado
Utilities
- Water:Public
- Sewer:Public Sewer
Finances and disclosures
- Price:$950,000
- Price per sq. ft.:$229.36
- Tax amount:$4,406 (2024)
New listings near 7844 W Friend Drive
- New
 $760,000Active3 beds 4 baths2,017 sq. ft.
$760,000Active3 beds 4 baths2,017 sq. ft.3442 W Elmhurst Place, Littleton, CO 80120
MLS# 6849324Listed by: COLDWELL BANKER REALTY 56 - New
 $910,000Active3 beds 3 baths2,516 sq. ft.
$910,000Active3 beds 3 baths2,516 sq. ft.7708 S Irving Street, Littleton, CO 80120
MLS# 1674432Listed by: COLDWELL BANKER REALTY 56 - New
 $865,000Active3 beds 4 baths2,383 sq. ft.
$865,000Active3 beds 4 baths2,383 sq. ft.3434 W Elmhurst Place, Littleton, CO 80120
MLS# 3335060Listed by: COLDWELL BANKER REALTY 56 - New
 $1,295,000Active5 beds 5 baths4,041 sq. ft.
$1,295,000Active5 beds 5 baths4,041 sq. ft.930 W Dry Creek Road, Littleton, CO 80120
MLS# 2675201Listed by: THE STELLER GROUP, INC  $440,000Pending2 beds 2 baths1,300 sq. ft.
$440,000Pending2 beds 2 baths1,300 sq. ft.2916 W Long Circle W #D, Littleton, CO 80120
MLS# 3960892Listed by: HOMESMART $435,000Active2 beds 2 baths1,572 sq. ft.
$435,000Active2 beds 2 baths1,572 sq. ft.6991 S Bryant Street, Littleton, CO 80120
MLS# 1794665Listed by: REDFIN CORPORATION $925,000Pending2 beds 4 baths4,280 sq. ft.
$925,000Pending2 beds 4 baths4,280 sq. ft.8292 S Peninsula Drive, Littleton, CO 80120
MLS# 3503054Listed by: MB HAUSCHILD &CO $450,000Active2 beds 2 baths1,278 sq. ft.
$450,000Active2 beds 2 baths1,278 sq. ft.2943 W Riverwalk Circle #J, Littleton, CO 80123
MLS# 9339049Listed by: HQ HOMES- Open Sat, 12 to 2pm
 $985,000Active5 beds 3 baths3,644 sq. ft.
$985,000Active5 beds 3 baths3,644 sq. ft.2002 W Ridge Road, Littleton, CO 80120
MLS# 9810344Listed by: COMPASS - DENVER  $485,000Active3 beds 1 baths1,914 sq. ft.
$485,000Active3 beds 1 baths1,914 sq. ft.5362 S Cedar Street, Littleton, CO 80120
MLS# 7660187Listed by: RE/MAX PROFESSIONALS
