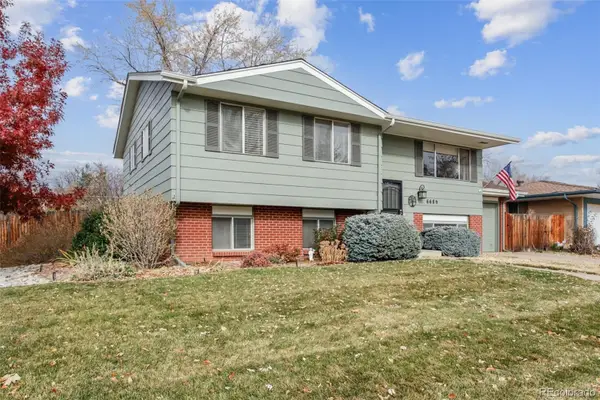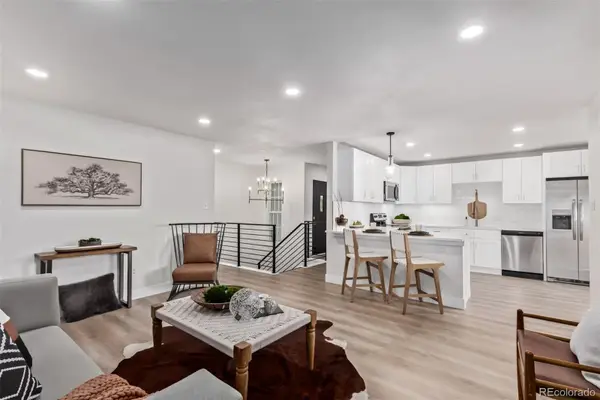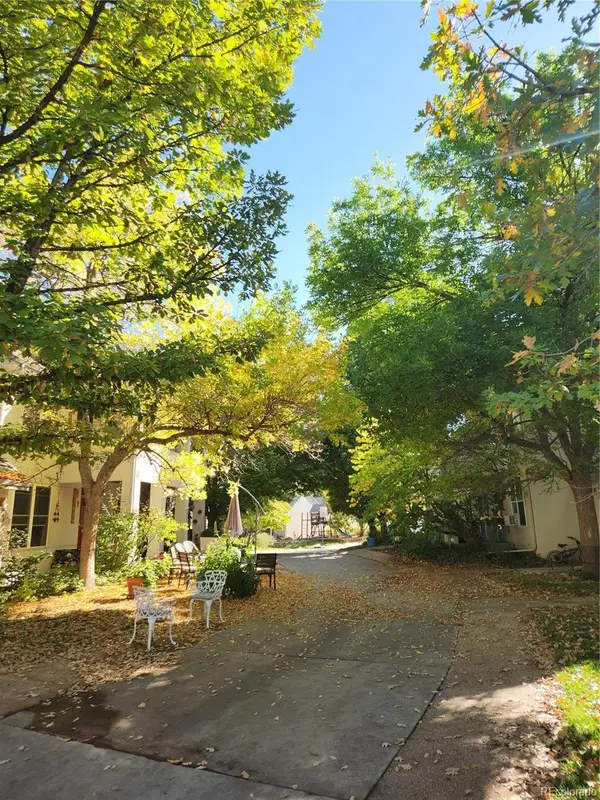7868 Cicero Court, Littleton, CO 80125
Local realty services provided by:RONIN Real Estate Professionals ERA Powered
7868 Cicero Court,Littleton, CO 80125
$6,000,000
- 5 Beds
- 8 Baths
- - sq. ft.
- Single family
- Sold
Listed by: trelora realty teamcoteam@trelora.com,720-410-6100
Office: trelora realty, inc.
MLS#:8105118
Source:ML
Sorry, we are unable to map this address
Price summary
- Price:$6,000,000
- Monthly HOA dues:$320
About this home
Set on a premier lot with panoramic views of the Colorado foothills, this extraordinary custom residence blends timeless elegance with modern innovation. Designed for both everyday luxury and unforgettable entertaining, the home offers a private backyard retreat complete with a resort-style pool, spa, and lush, manicured landscaping. Inside, soaring ceilings and walls of glass flood the open-concept living spaces with natural light, highlighting designer finishes at every turn. The gourmet kitchen anchors the home with state-of-the-art appliances and generous gathering space, while a private theater and golf simulator bring entertainment to a whole new level. This smart, energy-efficient residence is equipped with a solar tile roof and backup power, delivering sustainability without compromise. Every detail— from the intimate guest suites to the expansive indoor-outdoor flow—has been curated to strike the perfect balance of sophistication and serenity. Whether hosting friends or savoring a quiet sunset, this is more than a home—it’s a lifestyle. A rare opportunity to own one of the top properties in the neighborhood.
Contact an agent
Home facts
- Year built:2023
- Listing ID #:8105118
Rooms and interior
- Bedrooms:5
- Total bathrooms:8
- Full bathrooms:1
- Half bathrooms:3
Heating and cooling
- Cooling:Central Air
- Heating:Forced Air
Structure and exterior
- Roof:Metal, Solar Shingles
- Year built:2023
Schools
- High school:Thunderridge
- Middle school:Ranch View
- Elementary school:Roxborough
Utilities
- Water:Public
- Sewer:Public Sewer
Finances and disclosures
- Price:$6,000,000
- Tax amount:$50,106 (2024)
New listings near 7868 Cicero Court
- New
 $639,900Active4 beds 2 baths2,041 sq. ft.
$639,900Active4 beds 2 baths2,041 sq. ft.6689 S Delaware Street, Littleton, CO 80120
MLS# 6925869Listed by: LOKATION REAL ESTATE - New
 $474,973Active2 beds 3 baths1,880 sq. ft.
$474,973Active2 beds 3 baths1,880 sq. ft.2906 W Long Circle #B, Littleton, CO 80120
MLS# 8437215Listed by: BUY-OUT COMPANY REALTY, LLC - New
 $415,000Active2 beds 2 baths1,408 sq. ft.
$415,000Active2 beds 2 baths1,408 sq. ft.460 E Fremont Place #210, Centennial, CO 80122
MLS# 6673656Listed by: MB BARNARD REALTY LLC - New
 $600,000Active5 beds 2 baths2,528 sq. ft.
$600,000Active5 beds 2 baths2,528 sq. ft.5136 S Washington Street, Littleton, CO 80121
MLS# 6399892Listed by: REAL BROKER, LLC DBA REAL - New
 $425,000Active3 beds 3 baths2,142 sq. ft.
$425,000Active3 beds 3 baths2,142 sq. ft.5514 S Lowell Boulevard, Littleton, CO 80123
MLS# 9458216Listed by: RE/MAX PROFESSIONALS - New
 $740,000Active4 beds 3 baths2,280 sq. ft.
$740,000Active4 beds 3 baths2,280 sq. ft.5543 S Datura Street, Littleton, CO 80120
MLS# 9034558Listed by: YOUR CASTLE REAL ESTATE INC - New
 $715,000Active5 beds 4 baths2,180 sq. ft.
$715,000Active5 beds 4 baths2,180 sq. ft.1600 W Sheri Lane, Littleton, CO 80120
MLS# 5514205Listed by: ADDISON & MAXWELL - New
 $500,000Active3 beds 4 baths2,129 sq. ft.
$500,000Active3 beds 4 baths2,129 sq. ft.2995 W Long Court #B, Littleton, CO 80120
MLS# 6870971Listed by: ORCHARD BROKERAGE LLC - Open Sun, 11:30am to 3pmNew
 $690,000Active5 beds 4 baths2,286 sq. ft.
$690,000Active5 beds 4 baths2,286 sq. ft.8274 S Ogden Circle, Littleton, CO 80122
MLS# 2245279Listed by: RESIDENT REALTY NORTH METRO LLC - New
 $550,000Active3 beds 4 baths2,188 sq. ft.
$550,000Active3 beds 4 baths2,188 sq. ft.1613 W Canal Court, Littleton, CO 80120
MLS# 4690808Listed by: KELLER WILLIAMS PARTNERS REALTY
