7888 Canvasback Circle, Littleton, CO 80125
Local realty services provided by:LUX Real Estate Company ERA Powered
Listed by:rob starkrob@starkrealestategroup.com,303-503-5736
Office:re/max professionals
MLS#:9790936
Source:ML
Price summary
- Price:$700,000
- Price per sq. ft.:$234.98
- Monthly HOA dues:$27.67
About this home
Welcome to beautiful 7888 Canvasback Circle in Roxborough Village! Situated in Colorado's scenic foothills, this 2-story home backs to verdant open space and boasts stunning views of the pond, & westerly mountain vistas. Enjoy the presence of nature at every turn, especially from the terraced backyard, a peaceful haven to spy on feathered friends, visiting blue heron, an occasional pelican, ducks, deer & foxes. Stepping inside, you are greeted by a bright & vaulted interior that blends perfectly w/ the home's natural surroundings. From the living room enjoy views of the backyard via pass through window to the kitchen. There is a nice TREX deck just off the eat-in kitchen w/ GE slate appliances, white cabinetry, lg pantry. Adjacent is the family room fitted w/ a cozy gas fireplace. Half bath & laundry on main. Upstairs you’ll find four ample bedrooms including the primary suite which features a large picture window, en suite 5-piece bath, walk-in closet, new LVT flooring, dual vanity, & soaking tub. The beautiful vaulted loft serves as a non-conforming bedroom. Originally designed by the builder to be the fourth bedroom, it includes a closet and a large window that overlooks the pond. The entire walkout basement functions as a bedroom, featuring a ¾ en suite bath & access to the brick patio and backyard. Best of all, from the back gate step out to a walking path that reaches all the way to the Highline Canal & Chatfield Reservoir. You are ideally located close to many recreation options: Roxborough State Park, Deer Creek Canyon, Waterton Canyon & blocks to Roxborough Primary & Intermediate schools. Big ticket items of note: fresh interior paint 2024, Primary bath update 2023 (paint/LVT flooring), new furnace 2023, Bradford White 50 gal water heater 2018, newer double pane windows in 2 bedrooms, upper TREX deck 2015. Make this excellent home yours, designed for modern functionality while integrating its wondrous environment.
Contact an agent
Home facts
- Year built:1997
- Listing ID #:9790936
Rooms and interior
- Bedrooms:5
- Total bathrooms:4
- Full bathrooms:2
- Half bathrooms:1
- Living area:2,979 sq. ft.
Heating and cooling
- Cooling:Central Air
- Heating:Forced Air, Natural Gas
Structure and exterior
- Roof:Composition
- Year built:1997
- Building area:2,979 sq. ft.
- Lot area:0.15 Acres
Schools
- High school:Thunderridge
- Middle school:Ranch View
- Elementary school:Roxborough
Utilities
- Water:Public
- Sewer:Public Sewer
Finances and disclosures
- Price:$700,000
- Price per sq. ft.:$234.98
- Tax amount:$4,389 (2024)
New listings near 7888 Canvasback Circle
- New
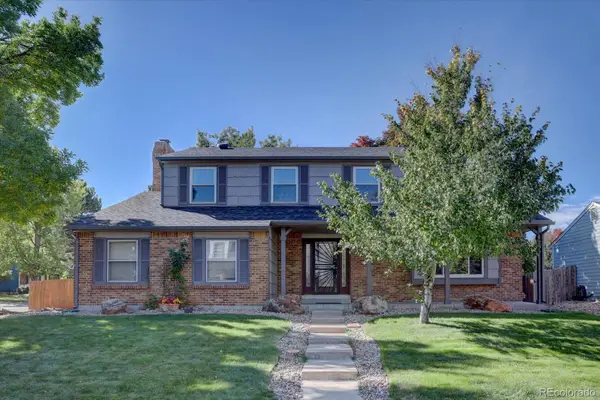 $695,000Active4 beds 3 baths2,840 sq. ft.
$695,000Active4 beds 3 baths2,840 sq. ft.1002 W Kettle Avenue, Littleton, CO 80120
MLS# 4755667Listed by: RE/MAX PROFESSIONALS - New
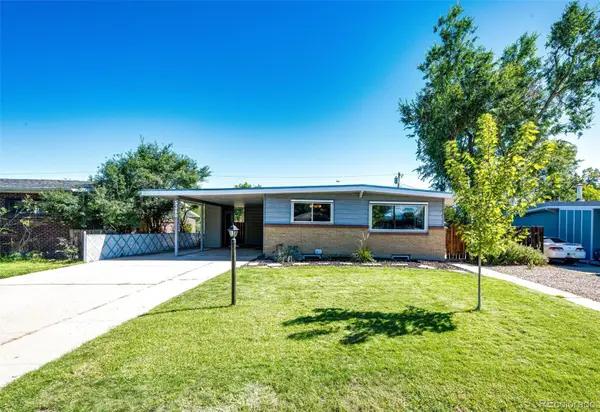 $550,000Active3 beds 2 baths2,354 sq. ft.
$550,000Active3 beds 2 baths2,354 sq. ft.5380 S Greenwood Street, Littleton, CO 80120
MLS# 4727571Listed by: KELLER WILLIAMS ACTION REALTY LLC - Open Sat, 1 to 3pmNew
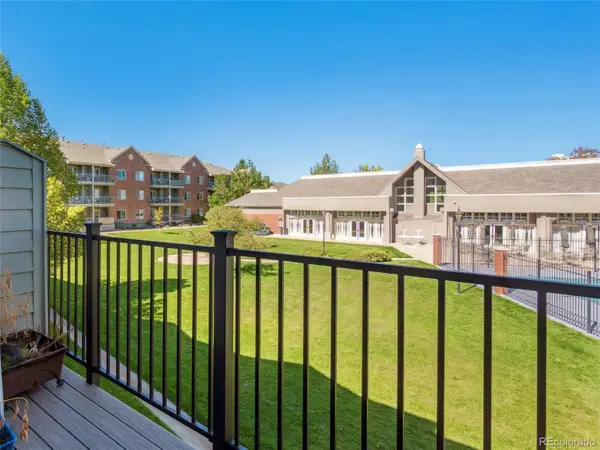 $425,000Active2 beds 2 baths1,279 sq. ft.
$425,000Active2 beds 2 baths1,279 sq. ft.2773 W Riverwalk Circle #H, Littleton, CO 80123
MLS# 3793116Listed by: RE/MAX ALLIANCE 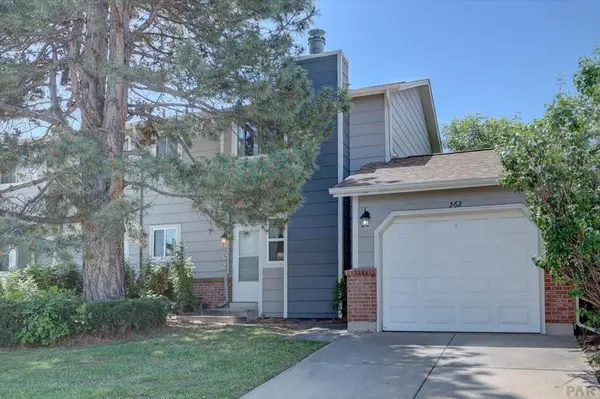 $340,000Active3 beds 2 baths1,269 sq. ft.
$340,000Active3 beds 2 baths1,269 sq. ft.562 W Crestline Circle, Littleton, CO 80120
MLS# 232710Listed by: SORELLA REAL ESTATE- Coming Soon
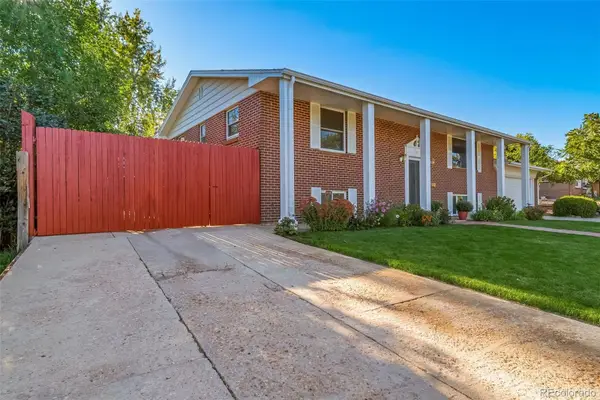 $575,000Coming Soon4 beds 3 baths
$575,000Coming Soon4 beds 3 baths5247 S Mabre Court, Littleton, CO 80123
MLS# 1591850Listed by: MADISON & COMPANY PROPERTIES - Open Sat, 11am to 2pmNew
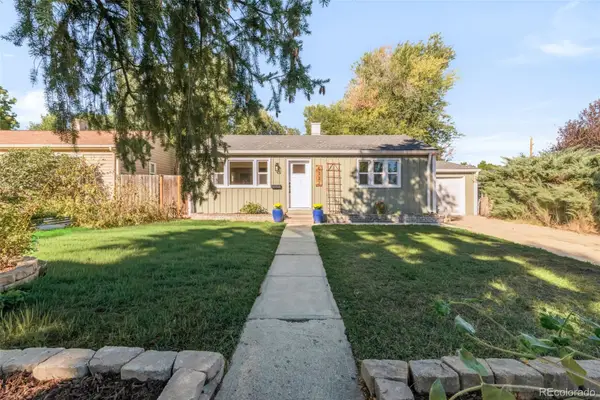 $535,000Active3 beds 2 baths1,082 sq. ft.
$535,000Active3 beds 2 baths1,082 sq. ft.6337 S Louthan Street, Littleton, CO 80120
MLS# 1658489Listed by: MILEHIMODERN  $79,000Active2 beds 2 baths1,064 sq. ft.
$79,000Active2 beds 2 baths1,064 sq. ft.8201 S Santa Fe Drive, Littleton, CO 80120
MLS# 3491233Listed by: NEXT REALTY & MANAGEMENT, LLC $359,900Active3 beds 3 baths1,540 sq. ft.
$359,900Active3 beds 3 baths1,540 sq. ft.5547 S Lowell Boulevard, Littleton, CO 80123
MLS# 4689121Listed by: RE/MAX ALLIANCE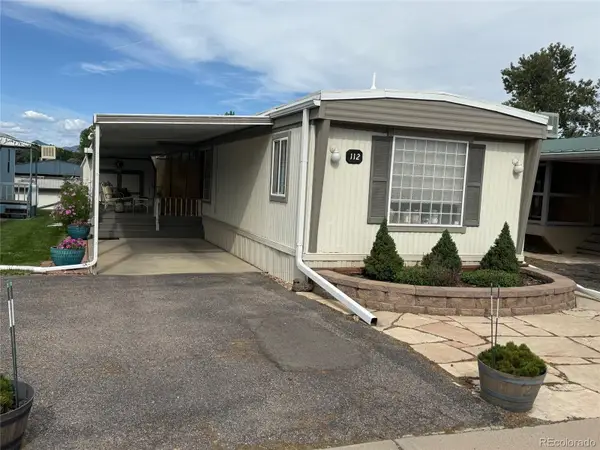 $79,950Active2 beds 2 baths980 sq. ft.
$79,950Active2 beds 2 baths980 sq. ft.8201 S Santa Fe Drive, Littleton, CO 80120
MLS# 5679510Listed by: REALTY ONE GROUP PLATINUM ELITE COLORADO $570,000Active4 beds 2 baths2,551 sq. ft.
$570,000Active4 beds 2 baths2,551 sq. ft.7194 S Vine Circle #E, Littleton, CO 80122
MLS# 5988794Listed by: KELLER WILLIAMS TRILOGY
