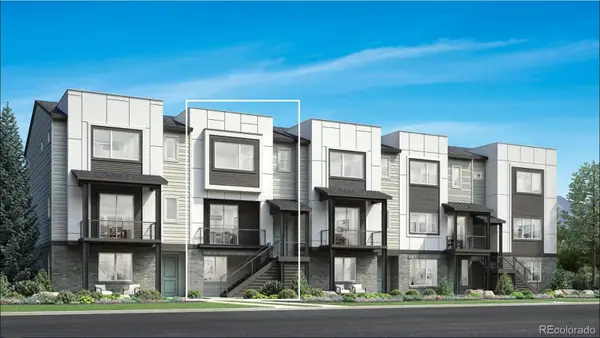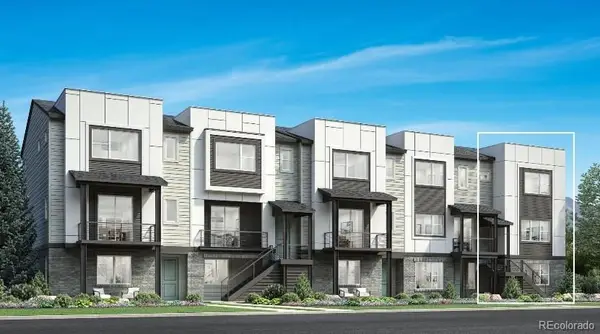7911 W Glasgow Place, Littleton, CO 80128
Local realty services provided by:ERA New Age
7911 W Glasgow Place,Littleton, CO 80128
$410,000
- 3 Beds
- 3 Baths
- 1,780 sq. ft.
- Townhouse
- Active
Listed by: charles odenz, sean readyCharles@readygroupkw.com,954-650-9755
Office: keller williams dtc
MLS#:4205043
Source:ML
Price summary
- Price:$410,000
- Price per sq. ft.:$230.34
- Monthly HOA dues:$394
About this home
Live in a spot where your weekends finally feel like weekends. This home gives you instant access to the life people move to this area for: quick trips to Chatfield State Park, nights out in downtown Littleton, and an easy jump toward the mountains whenever you need a reset.
Inside, sunlight moves through the main floor and into a kitchen that naturally becomes the center of your day, with warm finishes and an island that pulls everyone together. The private patio turns into your go-to space for slow mornings, breezy evenings, and the kind of everyday moments that make home feel like an escape.
Upstairs, the bedrooms offer a calm, grounded vibe, while the finished lower level adds flexible space for whatever fuels you most: a gym, creative workspace, or a cozy retreat for movie nights. Two covered parking spots just steps from the door keep daily life smooth and predictable.
This is more than a place to live. It's a lifestyle upgrade wrapped in comfort, convenience, and the kind of location you'll brag about.
Contact an agent
Home facts
- Year built:1971
- Listing ID #:4205043
Rooms and interior
- Bedrooms:3
- Total bathrooms:3
- Full bathrooms:1
- Half bathrooms:1
- Living area:1,780 sq. ft.
Heating and cooling
- Cooling:Central Air
- Heating:Forced Air
Structure and exterior
- Roof:Composition
- Year built:1971
- Building area:1,780 sq. ft.
- Lot area:0.03 Acres
Schools
- High school:Columbine
- Middle school:Ken Caryl
- Elementary school:Dutch Creek
Utilities
- Water:Public
- Sewer:Public Sewer
Finances and disclosures
- Price:$410,000
- Price per sq. ft.:$230.34
- Tax amount:$2,428 (2024)
New listings near 7911 W Glasgow Place
- New
 $760,000Active3 beds 4 baths2,017 sq. ft.
$760,000Active3 beds 4 baths2,017 sq. ft.3442 W Elmhurst Place, Littleton, CO 80120
MLS# 6849324Listed by: COLDWELL BANKER REALTY 56 - New
 $910,000Active3 beds 3 baths2,516 sq. ft.
$910,000Active3 beds 3 baths2,516 sq. ft.7708 S Irving Street, Littleton, CO 80120
MLS# 1674432Listed by: COLDWELL BANKER REALTY 56 - New
 $865,000Active3 beds 4 baths2,383 sq. ft.
$865,000Active3 beds 4 baths2,383 sq. ft.3434 W Elmhurst Place, Littleton, CO 80120
MLS# 3335060Listed by: COLDWELL BANKER REALTY 56 - New
 $1,295,000Active5 beds 5 baths4,041 sq. ft.
$1,295,000Active5 beds 5 baths4,041 sq. ft.930 W Dry Creek Road, Littleton, CO 80120
MLS# 2675201Listed by: THE STELLER GROUP, INC  $440,000Pending2 beds 2 baths1,300 sq. ft.
$440,000Pending2 beds 2 baths1,300 sq. ft.2916 W Long Circle W #D, Littleton, CO 80120
MLS# 3960892Listed by: HOMESMART $435,000Active2 beds 2 baths1,572 sq. ft.
$435,000Active2 beds 2 baths1,572 sq. ft.6991 S Bryant Street, Littleton, CO 80120
MLS# 1794665Listed by: REDFIN CORPORATION $925,000Pending2 beds 4 baths4,280 sq. ft.
$925,000Pending2 beds 4 baths4,280 sq. ft.8292 S Peninsula Drive, Littleton, CO 80120
MLS# 3503054Listed by: MB HAUSCHILD &CO $450,000Active2 beds 2 baths1,278 sq. ft.
$450,000Active2 beds 2 baths1,278 sq. ft.2943 W Riverwalk Circle #J, Littleton, CO 80123
MLS# 9339049Listed by: HQ HOMES- Open Sat, 12 to 2pm
 $985,000Active5 beds 3 baths3,644 sq. ft.
$985,000Active5 beds 3 baths3,644 sq. ft.2002 W Ridge Road, Littleton, CO 80120
MLS# 9810344Listed by: COMPASS - DENVER  $485,000Active3 beds 1 baths1,914 sq. ft.
$485,000Active3 beds 1 baths1,914 sq. ft.5362 S Cedar Street, Littleton, CO 80120
MLS# 7660187Listed by: RE/MAX PROFESSIONALS
