7933 Mule Deer Place, Littleton, CO 80125
Local realty services provided by:ERA New Age
Listed by: natasha prusanatasha@relevatehomes.com,720-750-0577
Office: keller williams dtc
MLS#:2963539
Source:ML
Price summary
- Price:$570,000
- Price per sq. ft.:$259.56
- Monthly HOA dues:$40
About this home
**UP TO $10K seller credit** This is the ONE! 7933 Mule Deer Place — with a brand new driveway, poured this fall, newer roof replaced in 2022 — this bright and spacious 4 bedroom, 3 bathroom offers peace of mind, is move-in ready, nestled in Littleton, in the heart of the scenic Roxborough Village community!
Upon entering you'll notice an open main level layout with updated floors, upgraded light fixtures, and freshly painted walls. The living room, currently a playroom, could be a formal living, sitting or dining room - whatever you desire! It also offers vaulted ceilings and lots of natural light.
Continue to the cozy yet spacious family room which features a gas fireplace and opens into the dining area and kitchen -- complete with quartz countertops, updated stainless steel appliances in 2022, a main level powder room for guests, laundry room with storage closet.
The sliding door off kitchen leads you to a spacious open-fenced backyard and patio for entertaining or enjoying time with family or friends.
Upstairs, the primary suite offers a walk-in closet and a spacious en-suite bath with dual vanities. Three secondary bedrooms and a full hall bathroom provide plenty of room for everyone. The finished basement provides the perfect flex space with a closet and full egress window - use it as an office to work remote or create an additional space for guests. The utility room offers extra storage space or you could add a basement bathroom.
Easy access to miles of nature trails. Short distance to Roxborough State Park, shopping, restaurants, Crystal Lake Park, Red Rocks in Morrison, and Douglas County schools!
Contact an agent
Home facts
- Year built:2001
- Listing ID #:2963539
Rooms and interior
- Bedrooms:4
- Total bathrooms:3
- Full bathrooms:2
- Half bathrooms:1
- Living area:2,196 sq. ft.
Heating and cooling
- Cooling:Central Air
- Heating:Forced Air, Natural Gas
Structure and exterior
- Roof:Composition
- Year built:2001
- Building area:2,196 sq. ft.
- Lot area:0.13 Acres
Schools
- High school:Thunderridge
- Middle school:Ranch View
- Elementary school:Roxborough
Utilities
- Water:Public
- Sewer:Public Sewer
Finances and disclosures
- Price:$570,000
- Price per sq. ft.:$259.56
- Tax amount:$3,432 (2024)
New listings near 7933 Mule Deer Place
- New
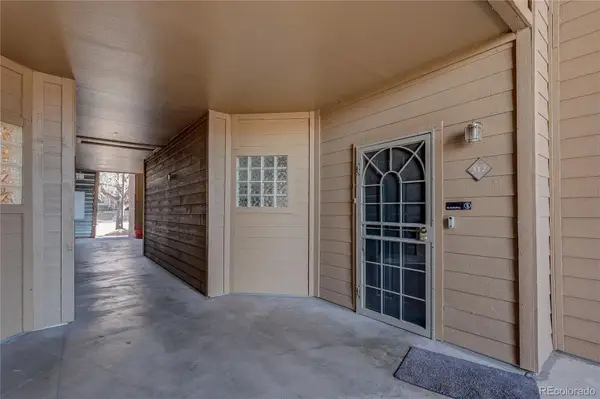 $375,000Active3 beds 2 baths1,195 sq. ft.
$375,000Active3 beds 2 baths1,195 sq. ft.1661 W Canal Circle #312, Littleton, CO 80120
MLS# 3003050Listed by: RE/MAX PROFESSIONALS - New
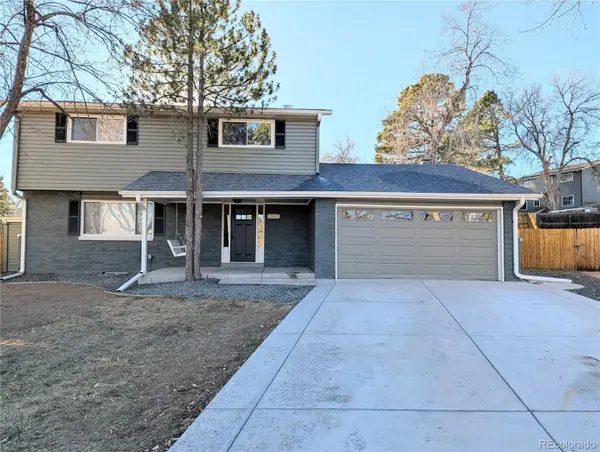 $674,973Active5 beds 4 baths2,814 sq. ft.
$674,973Active5 beds 4 baths2,814 sq. ft.13617 Leo Court, Littleton, CO 80124
MLS# 6592188Listed by: BUY-OUT COMPANY REALTY, LLC - Coming Soon
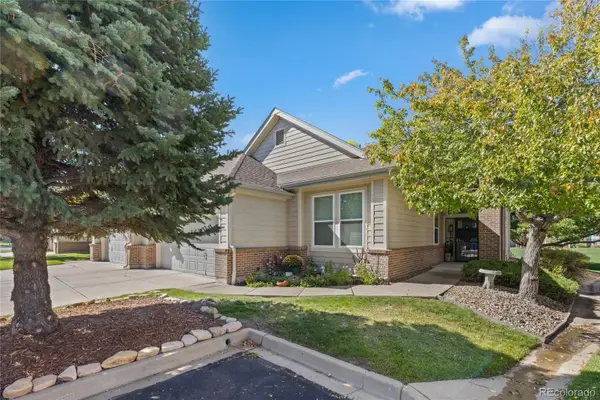 $700,000Coming Soon2 beds 2 baths
$700,000Coming Soon2 beds 2 baths2868 W Riverwalk Circle #D, Littleton, CO 80123
MLS# 6070747Listed by: EXP REALTY, LLC 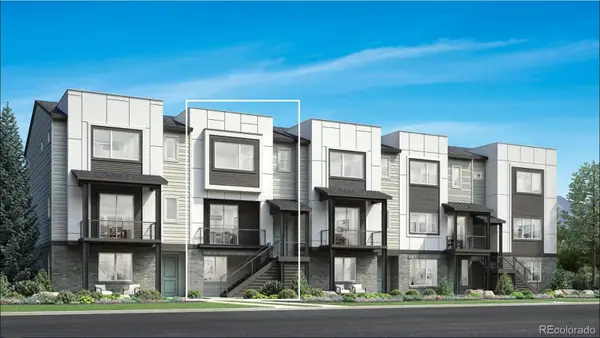 $760,000Active3 beds 4 baths2,017 sq. ft.
$760,000Active3 beds 4 baths2,017 sq. ft.3442 W Elmhurst Place, Littleton, CO 80120
MLS# 6849324Listed by: COLDWELL BANKER REALTY 56 $910,000Active3 beds 3 baths2,516 sq. ft.
$910,000Active3 beds 3 baths2,516 sq. ft.7708 S Irving Street, Littleton, CO 80120
MLS# 1674432Listed by: COLDWELL BANKER REALTY 56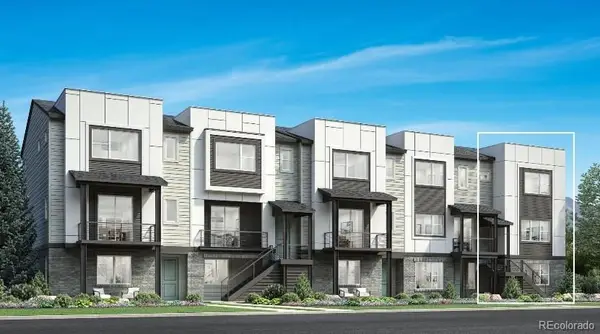 $865,000Active3 beds 4 baths2,383 sq. ft.
$865,000Active3 beds 4 baths2,383 sq. ft.3434 W Elmhurst Place, Littleton, CO 80120
MLS# 3335060Listed by: COLDWELL BANKER REALTY 56 $1,295,000Active5 beds 5 baths4,041 sq. ft.
$1,295,000Active5 beds 5 baths4,041 sq. ft.930 W Dry Creek Road, Littleton, CO 80120
MLS# 2675201Listed by: THE STELLER GROUP, INC $440,000Pending2 beds 2 baths1,300 sq. ft.
$440,000Pending2 beds 2 baths1,300 sq. ft.2916 W Long Circle W #D, Littleton, CO 80120
MLS# 3960892Listed by: HOMESMART $435,000Active2 beds 2 baths1,572 sq. ft.
$435,000Active2 beds 2 baths1,572 sq. ft.6991 S Bryant Street, Littleton, CO 80120
MLS# 1794665Listed by: REDFIN CORPORATION $925,000Pending2 beds 4 baths4,280 sq. ft.
$925,000Pending2 beds 4 baths4,280 sq. ft.8292 S Peninsula Drive, Littleton, CO 80120
MLS# 3503054Listed by: MB HAUSCHILD &CO
