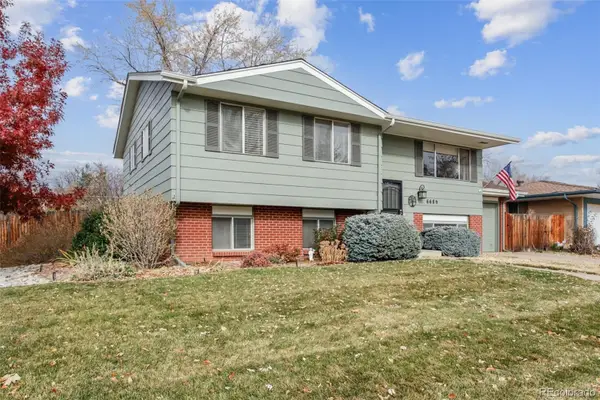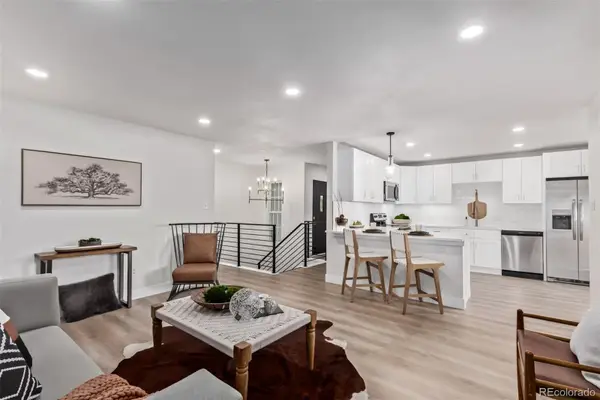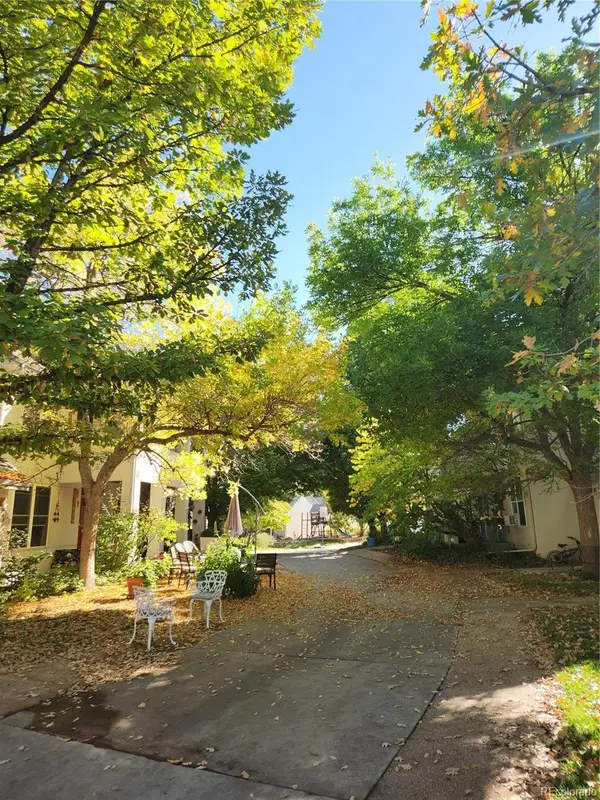7953 Mule Deer Place, Littleton, CO 80125
Local realty services provided by:ERA New Age
7953 Mule Deer Place,Littleton, CO 80125
$535,000
- 3 Beds
- 3 Baths
- 1,884 sq. ft.
- Single family
- Active
Listed by: cheryl bustinCheryl@BustinHomeTeam.com,303-981-7339
Office: re/max alliance
MLS#:2593430
Source:ML
Price summary
- Price:$535,000
- Price per sq. ft.:$283.97
- Monthly HOA dues:$40
About this home
Lovely home in Roxborough Village. This home features a floor plan that enhances the square footage and feels open. All the rooms are spacious. Kitchen has quartz countertops, tile floors with all appliances included and an dining area conveniently located as part of the kitchen. The front room in the house could be used for any purposes the Buyer desired. It is shown as a living room but would work well as an office, dining room or playroom. The family room is right off the kitchen and walks out to a large deck and back yard with lots of room for entertaining family or friends. Roof has been recently certified, hvac recently inspected and serviced and in good working order, already has a radon mitigation system, and believe that all windows were replaced by prior owner except sliding glass door. Location is close to Lockheed Martin and 470 for quick commute to work, shopping, restaurants etc.. Be sure to watch our aerial video at
https://www.youtube.com/watch?v=7bceK5ZacrE
Contact an agent
Home facts
- Year built:2001
- Listing ID #:2593430
Rooms and interior
- Bedrooms:3
- Total bathrooms:3
- Full bathrooms:2
- Half bathrooms:1
- Living area:1,884 sq. ft.
Heating and cooling
- Cooling:Central Air
- Heating:Forced Air
Structure and exterior
- Roof:Composition
- Year built:2001
- Building area:1,884 sq. ft.
- Lot area:0.11 Acres
Schools
- High school:Thunderridge
- Middle school:Ranch View
- Elementary school:Roxborough
Utilities
- Water:Public
- Sewer:Public Sewer
Finances and disclosures
- Price:$535,000
- Price per sq. ft.:$283.97
- Tax amount:$3,558 (2024)
New listings near 7953 Mule Deer Place
- New
 $639,900Active4 beds 2 baths2,041 sq. ft.
$639,900Active4 beds 2 baths2,041 sq. ft.6689 S Delaware Street, Littleton, CO 80120
MLS# 6925869Listed by: LOKATION REAL ESTATE - New
 $474,973Active2 beds 3 baths1,880 sq. ft.
$474,973Active2 beds 3 baths1,880 sq. ft.2906 W Long Circle #B, Littleton, CO 80120
MLS# 8437215Listed by: BUY-OUT COMPANY REALTY, LLC - New
 $415,000Active2 beds 2 baths1,408 sq. ft.
$415,000Active2 beds 2 baths1,408 sq. ft.460 E Fremont Place #210, Centennial, CO 80122
MLS# 6673656Listed by: MB BARNARD REALTY LLC - New
 $600,000Active5 beds 2 baths2,528 sq. ft.
$600,000Active5 beds 2 baths2,528 sq. ft.5136 S Washington Street, Littleton, CO 80121
MLS# 6399892Listed by: REAL BROKER, LLC DBA REAL - New
 $425,000Active3 beds 3 baths2,142 sq. ft.
$425,000Active3 beds 3 baths2,142 sq. ft.5514 S Lowell Boulevard, Littleton, CO 80123
MLS# 9458216Listed by: RE/MAX PROFESSIONALS - New
 $740,000Active4 beds 3 baths2,280 sq. ft.
$740,000Active4 beds 3 baths2,280 sq. ft.5543 S Datura Street, Littleton, CO 80120
MLS# 9034558Listed by: YOUR CASTLE REAL ESTATE INC - New
 $715,000Active5 beds 4 baths2,180 sq. ft.
$715,000Active5 beds 4 baths2,180 sq. ft.1600 W Sheri Lane, Littleton, CO 80120
MLS# 5514205Listed by: ADDISON & MAXWELL - New
 $500,000Active3 beds 4 baths2,129 sq. ft.
$500,000Active3 beds 4 baths2,129 sq. ft.2995 W Long Court #B, Littleton, CO 80120
MLS# 6870971Listed by: ORCHARD BROKERAGE LLC - Open Sun, 10am to 1:30pmNew
 $690,000Active5 beds 4 baths2,286 sq. ft.
$690,000Active5 beds 4 baths2,286 sq. ft.8274 S Ogden Circle, Littleton, CO 80122
MLS# 2245279Listed by: RESIDENT REALTY NORTH METRO LLC - New
 $550,000Active3 beds 4 baths2,188 sq. ft.
$550,000Active3 beds 4 baths2,188 sq. ft.1613 W Canal Court, Littleton, CO 80120
MLS# 4690808Listed by: KELLER WILLIAMS PARTNERS REALTY
