8 Club Lane, Littleton, CO 80123
Local realty services provided by:RONIN Real Estate Professionals ERA Powered
8 Club Lane,Littleton, CO 80123
$1,995,000
- 4 Beds
- 4 Baths
- 4,186 sq. ft.
- Single family
- Active
Listed by: stephanie ismert, hadley chamberlainstephanieismert@madisonprops.com,303-522-3552
Office: madison & company properties
MLS#:9745901
Source:ML
Price summary
- Price:$1,995,000
- Price per sq. ft.:$476.59
- Monthly HOA dues:$25
About this home
Experience luxurious golf course living in this 4 bed/4ba home overlooking No. 1 fairway, a picturesque par 4, of Columbine Country Club's 18-hole championship course. Enjoy golf course views from nearly every room in the home. From the moment you step inside you will find a sun-filled living & family room featuring a large tiled 2-sided gas fireplace. Imagine preparing meals in the chef inspired updated kitchen w/ a large island & separate bar area. The cozy dining room is perfect for entertaining family & friends. Enjoy a morning cup of coffee or an evening glass of wine on the east-facing covered patio that can be used for year round enjoyment, complete with fire pit & hot tub. Back inside, you will find a large office (could be converted back into a bedroom) along w/ two additional bedrooms & full bathroom. Primary suite is located in the rear of the home with large windows overlooking the manicured golf course & complete w/ walk-in custom closet. Luxurious primary bathroom has been recently updated and features a large steam shower & heated floors. Downstairs, you will find large living area perfect for extra entertaining space, exercise or playroom, 3/4 bathroom, & a spacious non-conforming bedroom. Thoughtful attention to detail throughout including Scottish Stained Glass windows throughout main level. Enjoy resort-style living & personal golf cart access to acclaimed Columbine Country Club (18-hole championship course & 9-hole par 3), 7 tennis courts & 2 pickleball courts, pool & new $25+ million-dollar clubhouse (2018) & wellness center. 20 min. drive to downtown Denver, 5 min. to old Littleton & light rail, easy access to CO mountains & situated near Platte River Trail System w/ miles of paved biking & walking paths. Don't miss this incredible opportunity to live in one of metro Denver's most desirable neighborhoods where a unique feature of the neighborhood is the overlap w/ CCC supplying adjacent homes irrigation water for lawns, trees & flowers.
Contact an agent
Home facts
- Year built:1963
- Listing ID #:9745901
Rooms and interior
- Bedrooms:4
- Total bathrooms:4
- Full bathrooms:1
- Half bathrooms:1
- Living area:4,186 sq. ft.
Heating and cooling
- Cooling:Attic Fan
- Heating:Baseboard
Structure and exterior
- Roof:Concrete
- Year built:1963
- Building area:4,186 sq. ft.
- Lot area:0.46 Acres
Schools
- High school:Heritage
- Middle school:Goddard
- Elementary school:Wilder
Utilities
- Water:Public
- Sewer:Public Sewer
Finances and disclosures
- Price:$1,995,000
- Price per sq. ft.:$476.59
- Tax amount:$11,665 (2024)
New listings near 8 Club Lane
- New
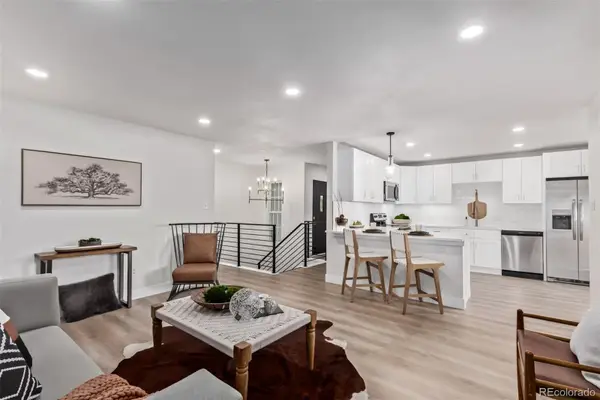 $740,000Active4 beds 3 baths2,280 sq. ft.
$740,000Active4 beds 3 baths2,280 sq. ft.5543 S Datura Street, Littleton, CO 80120
MLS# 9034558Listed by: YOUR CASTLE REAL ESTATE INC - New
 $715,000Active5 beds 4 baths2,180 sq. ft.
$715,000Active5 beds 4 baths2,180 sq. ft.1600 W Sheri Lane, Littleton, CO 80120
MLS# 5514205Listed by: ADDISON & MAXWELL - New
 $500,000Active3 beds 4 baths2,129 sq. ft.
$500,000Active3 beds 4 baths2,129 sq. ft.2995 W Long Court #B, Littleton, CO 80120
MLS# 6870971Listed by: ORCHARD BROKERAGE LLC - Open Sun, 10am to 1:30pmNew
 $690,000Active5 beds 4 baths2,286 sq. ft.
$690,000Active5 beds 4 baths2,286 sq. ft.8274 S Ogden Circle, Littleton, CO 80122
MLS# 2245279Listed by: RESIDENT REALTY NORTH METRO LLC - Open Fri, 5:30 to 6:30pmNew
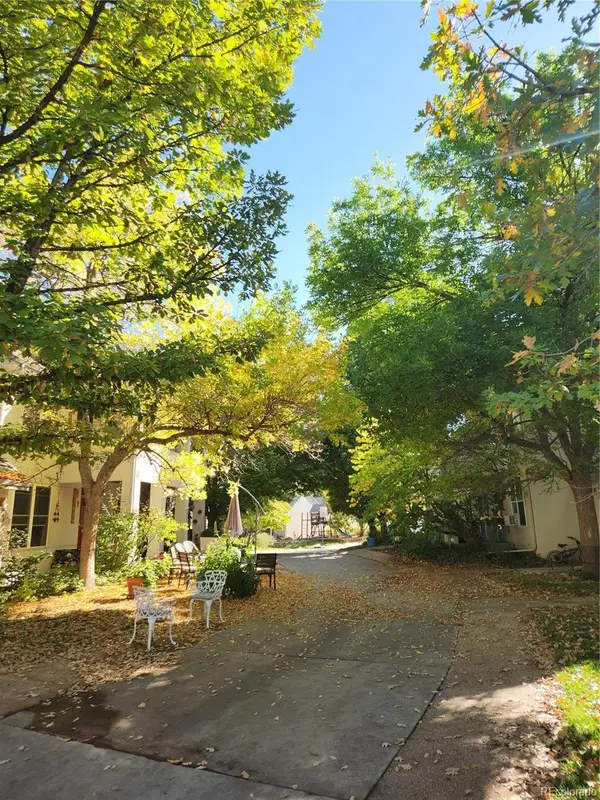 $550,000Active-- beds -- baths2,188 sq. ft.
$550,000Active-- beds -- baths2,188 sq. ft.1613 W Canal Court, Littleton, CO 80120
MLS# 4690808Listed by: KELLER WILLIAMS PARTNERS REALTY - New
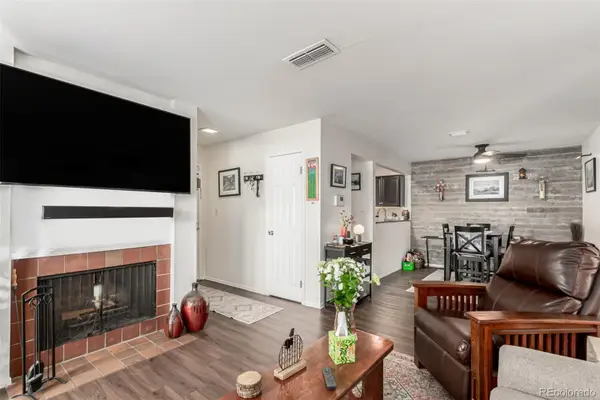 $330,000Active2 beds 2 baths1,039 sq. ft.
$330,000Active2 beds 2 baths1,039 sq. ft.2330 E Fremont Avenue #D19, Littleton, CO 80122
MLS# 4896107Listed by: MADISON & COMPANY PROPERTIES - New
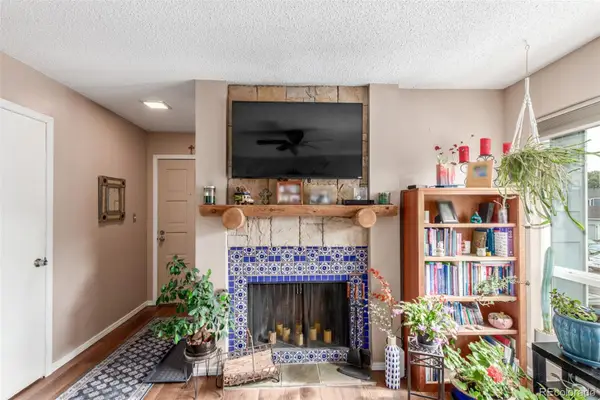 $315,000Active2 beds 2 baths1,039 sq. ft.
$315,000Active2 beds 2 baths1,039 sq. ft.2330 E Fremont Avenue #B19, Littleton, CO 80122
MLS# 8521898Listed by: MADISON & COMPANY PROPERTIES - Coming SoonOpen Sat, 10am to 1pm
 $625,000Coming Soon5 beds 2 baths
$625,000Coming Soon5 beds 2 baths3553 W Bowles Avenue, Littleton, CO 80123
MLS# 9901923Listed by: FATHOM REALTY COLORADO LLC - New
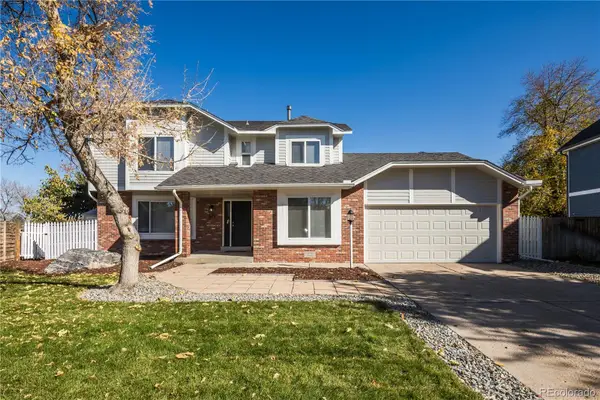 $774,973Active4 beds 4 baths3,380 sq. ft.
$774,973Active4 beds 4 baths3,380 sq. ft.891 W Kettle Avenue, Littleton, CO 80120
MLS# 7313711Listed by: BUY-OUT COMPANY REALTY, LLC - New
 $400,000Active2 beds 2 baths1,119 sq. ft.
$400,000Active2 beds 2 baths1,119 sq. ft.2896 W Riverwalk Circle #A304, Littleton, CO 80123
MLS# 8004093Listed by: RE/MAX PROFESSIONALS
