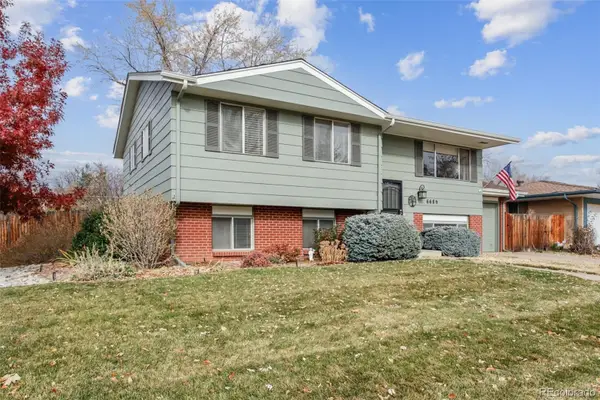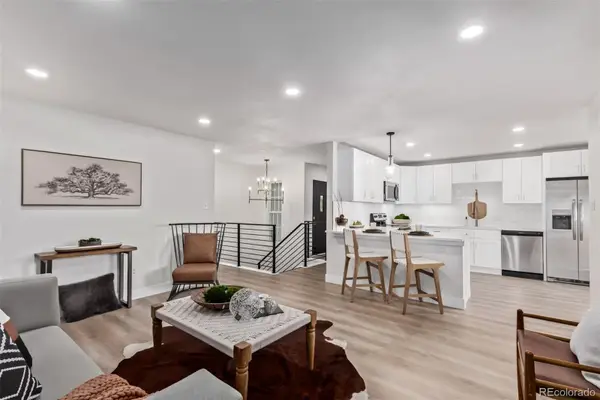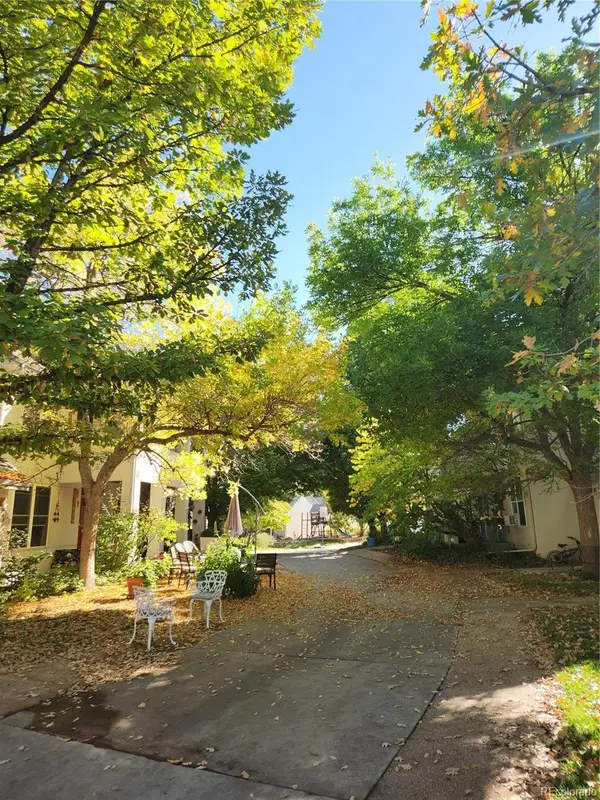8103 Raphael Lane, Littleton, CO 80125
Local realty services provided by:RONIN Real Estate Professionals ERA Powered
8103 Raphael Lane,Littleton, CO 80125
$2,945,000
- 4 Beds
- 6 Baths
- 6,048 sq. ft.
- Single family
- Active
Listed by: the schossow groupschossowgroup@compass.com,303-903-2345
Office: compass - denver
MLS#:2397577
Source:ML
Price summary
- Price:$2,945,000
- Price per sq. ft.:$486.94
- Monthly HOA dues:$340
About this home
Introducing the latest custom home by Dublin Development, nestled within the gates of the prestigious Ravenna Country Club. 8103 Raphael Lane showcases modern luxury and refined design across 6,048 square feet of thoughtfully crafted living space. Step inside to a stunning main level where natural light pours through large windows in the private office, offering inspiring views of Colorado’s striking landscape. The heart of the home is a gourmet kitchen, complete with a separate caterer’s kitchen—perfect for hosting. The soaring two-story great room is anchored by a beautiful fireplace and opens to two separate outdoor living areas, seamlessly blending indoor and outdoor living. The main level primary suite is a true retreat, with its own fireplace and spa-inspired bath designed for ultimate relaxation. Upstairs, an expansive living space lives like a private apartment—ideal for guests or multi-generational living. Complete with a wet bar, beverage fridge, and a luxurious ensuite bath, this level is framed by panoramic views that capture the beauty of Colorado. The lower walkout level is built for entertaining with a full pub-style bar, tall ceilings, a spacious family room, and two ensuite bedrooms, all designed with comfort and style in mind. An oversized 3-car garage provides ample room for vehicles, storage, and your golf cart—ready for a quick ride to the course or club amenities. This one-of-a-kind modern home offers the latest in design, finishes, and functionality in one of Colorado’s most exclusive communities.
Contact an agent
Home facts
- Year built:2025
- Listing ID #:2397577
Rooms and interior
- Bedrooms:4
- Total bathrooms:6
- Full bathrooms:1
- Half bathrooms:2
- Living area:6,048 sq. ft.
Heating and cooling
- Cooling:Central Air
- Heating:Forced Air, Natural Gas
Structure and exterior
- Roof:Concrete
- Year built:2025
- Building area:6,048 sq. ft.
- Lot area:0.36 Acres
Schools
- High school:Thunderridge
- Middle school:Ranch View
- Elementary school:Roxborough
Utilities
- Water:Public
- Sewer:Public Sewer
Finances and disclosures
- Price:$2,945,000
- Price per sq. ft.:$486.94
- Tax amount:$8,099 (2024)
New listings near 8103 Raphael Lane
- New
 $639,900Active4 beds 2 baths2,041 sq. ft.
$639,900Active4 beds 2 baths2,041 sq. ft.6689 S Delaware Street, Littleton, CO 80120
MLS# 6925869Listed by: LOKATION REAL ESTATE - New
 $474,973Active2 beds 3 baths1,880 sq. ft.
$474,973Active2 beds 3 baths1,880 sq. ft.2906 W Long Circle #B, Littleton, CO 80120
MLS# 8437215Listed by: BUY-OUT COMPANY REALTY, LLC - New
 $415,000Active2 beds 2 baths1,408 sq. ft.
$415,000Active2 beds 2 baths1,408 sq. ft.460 E Fremont Place #210, Centennial, CO 80122
MLS# 6673656Listed by: MB BARNARD REALTY LLC - New
 $600,000Active5 beds 2 baths2,528 sq. ft.
$600,000Active5 beds 2 baths2,528 sq. ft.5136 S Washington Street, Littleton, CO 80121
MLS# 6399892Listed by: REAL BROKER, LLC DBA REAL - New
 $425,000Active3 beds 3 baths2,142 sq. ft.
$425,000Active3 beds 3 baths2,142 sq. ft.5514 S Lowell Boulevard, Littleton, CO 80123
MLS# 9458216Listed by: RE/MAX PROFESSIONALS - New
 $740,000Active4 beds 3 baths2,280 sq. ft.
$740,000Active4 beds 3 baths2,280 sq. ft.5543 S Datura Street, Littleton, CO 80120
MLS# 9034558Listed by: YOUR CASTLE REAL ESTATE INC - New
 $715,000Active5 beds 4 baths2,180 sq. ft.
$715,000Active5 beds 4 baths2,180 sq. ft.1600 W Sheri Lane, Littleton, CO 80120
MLS# 5514205Listed by: ADDISON & MAXWELL - New
 $500,000Active3 beds 4 baths2,129 sq. ft.
$500,000Active3 beds 4 baths2,129 sq. ft.2995 W Long Court #B, Littleton, CO 80120
MLS# 6870971Listed by: ORCHARD BROKERAGE LLC - Open Sun, 11:30am to 3pmNew
 $690,000Active5 beds 4 baths2,286 sq. ft.
$690,000Active5 beds 4 baths2,286 sq. ft.8274 S Ogden Circle, Littleton, CO 80122
MLS# 2245279Listed by: RESIDENT REALTY NORTH METRO LLC - New
 $550,000Active3 beds 4 baths2,188 sq. ft.
$550,000Active3 beds 4 baths2,188 sq. ft.1613 W Canal Court, Littleton, CO 80120
MLS# 4690808Listed by: KELLER WILLIAMS PARTNERS REALTY
