8122 Raphael Lane, Littleton, CO 80125
Local realty services provided by:ERA Teamwork Realty
8122 Raphael Lane,Littleton, CO 80125
$1,750,000
- 4 Beds
- 3 Baths
- 4,324 sq. ft.
- Single family
- Active
Listed by: the schossow groupschossowgroup@compass.com,303-903-2345
Office: compass - denver
MLS#:7692340
Source:ML
Price summary
- Price:$1,750,000
- Price per sq. ft.:$404.72
- Monthly HOA dues:$340
About this home
Welcome to 8122 Raphael Lane, offering the best value in Ravenna, with 4,390 beautifully finished square feet and a 3-car garage. Previously the model home for this enclave, the residence showcases an open main level with a private office, dining room, and a spacious family room that flows seamlessly into a stunning kitchen with breakfast nook, while the privately situated primary suite serves as a true sanctuary with spa-like amenities. Multiple outdoor living spaces take full advantage of sweeping views of red rocks, foothills, and fairways, creating an ideal setting for year-round enjoyment. The lower level impresses with soaring 15-foot ceilings and offers a wet bar, game room, family room with fireplace, workout room, and two additional bedrooms with two full bathrooms. Every detail has been thoughtfully executed with designer finishes, artisan lighting, and rich millwork, while Ravenna’s newly built clubhouse, La Bella Vita fitness center with pool, trails, and championship golf course provide the ultimate Colorado lifestyle.
Contact an agent
Home facts
- Year built:2015
- Listing ID #:7692340
Rooms and interior
- Bedrooms:4
- Total bathrooms:3
- Full bathrooms:2
- Half bathrooms:1
- Living area:4,324 sq. ft.
Heating and cooling
- Cooling:Central Air
- Heating:Forced Air, Natural Gas
Structure and exterior
- Roof:Concrete
- Year built:2015
- Building area:4,324 sq. ft.
- Lot area:0.28 Acres
Schools
- High school:Thunderridge
- Middle school:Mountain Ridge
- Elementary school:Roxborough
Utilities
- Water:Public
- Sewer:Public Sewer
Finances and disclosures
- Price:$1,750,000
- Price per sq. ft.:$404.72
- Tax amount:$14,098 (2025)
New listings near 8122 Raphael Lane
- Open Sat, 10am to 1pmNew
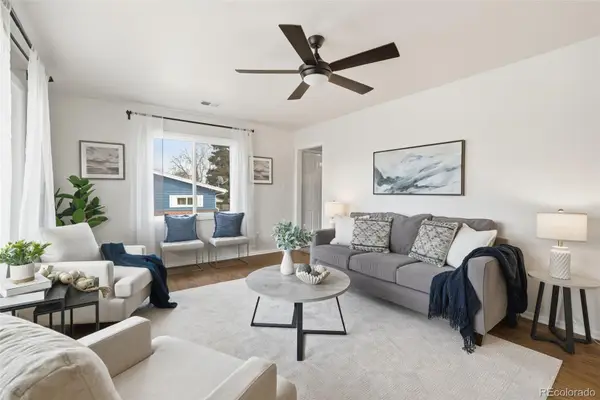 $549,900Active5 beds -- baths2,340 sq. ft.
$549,900Active5 beds -- baths2,340 sq. ft.3370 W Belleview Avenue, Littleton, CO 80123
MLS# 4832660Listed by: EXP REALTY, LLC - New
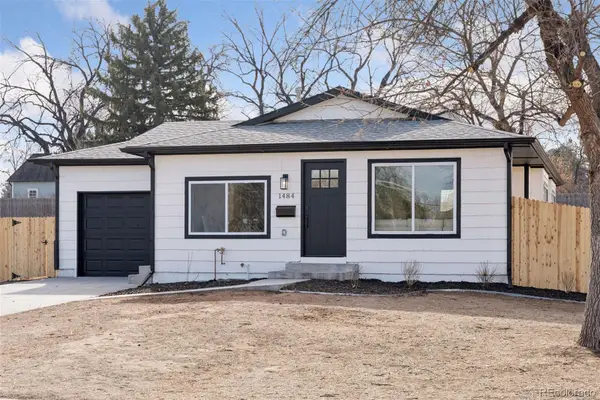 $595,000Active3 beds 1 baths1,010 sq. ft.
$595,000Active3 beds 1 baths1,010 sq. ft.1484 W Lake Avenue, Littleton, CO 80120
MLS# 7739318Listed by: COMPASS - DENVER - New
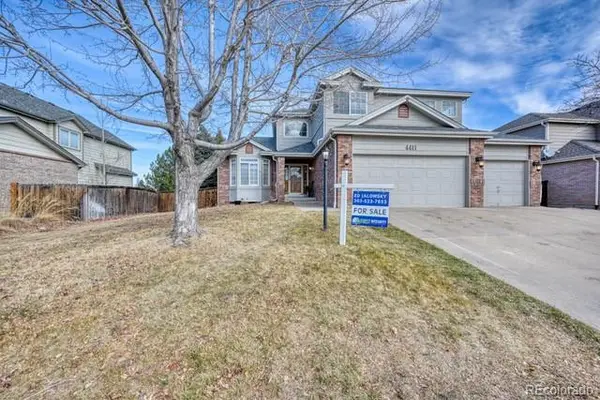 $879,000Active6 beds 4 baths4,223 sq. ft.
$879,000Active6 beds 4 baths4,223 sq. ft.4411 W Jamison Place, Littleton, CO 80128
MLS# 4038646Listed by: FIRST INTEGRITY HOME BUYERS - Coming Soon
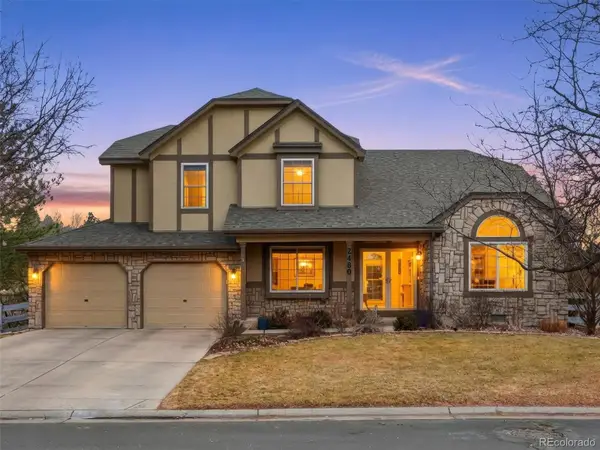 $1,200,000Coming Soon6 beds 4 baths
$1,200,000Coming Soon6 beds 4 baths2480 W Jamison Way, Littleton, CO 80120
MLS# 3973843Listed by: EXP REALTY, LLC - Coming Soon
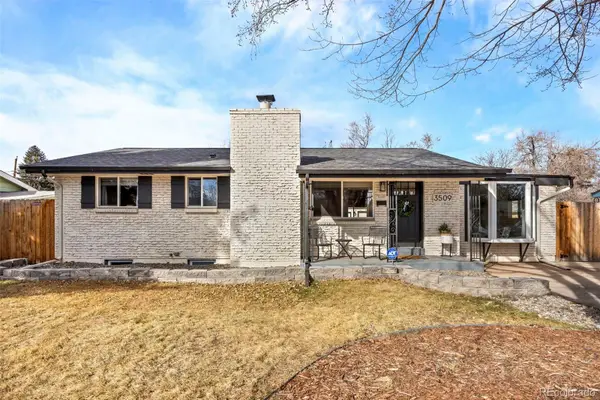 $649,950Coming Soon5 beds 2 baths
$649,950Coming Soon5 beds 2 baths3509 W Alamo Place, Littleton, CO 80123
MLS# 6180148Listed by: RE/MAX PROFESSIONALS - Open Fri, 3 to 5pmNew
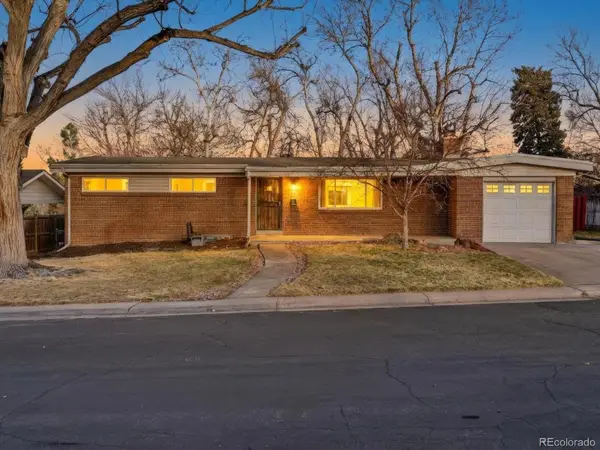 $600,000Active5 beds 3 baths2,592 sq. ft.
$600,000Active5 beds 3 baths2,592 sq. ft.6852 S Greenwood Street, Littleton, CO 80120
MLS# 3567766Listed by: THE AGENCY - DENVER - Coming SoonOpen Sat, 10am to 12pm
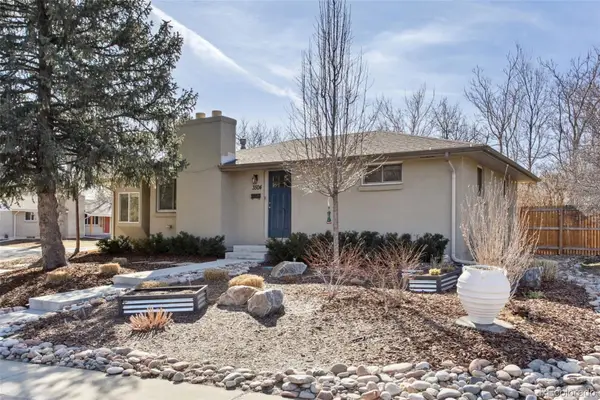 $595,000Coming Soon5 beds 3 baths
$595,000Coming Soon5 beds 3 baths3504 W Alamo Drive, Littleton, CO 80123
MLS# 5948940Listed by: 8Z REAL ESTATE - New
 $319,900Active2 beds 1 baths800 sq. ft.
$319,900Active2 beds 1 baths800 sq. ft.5873 S Prince Street #113C, Littleton, CO 80120
MLS# 7018090Listed by: EXP REALTY, LLC - New
 $450,000Active2 beds 2 baths1,080 sq. ft.
$450,000Active2 beds 2 baths1,080 sq. ft.2896 W Riverwalk Circle #A109, Littleton, CO 80123
MLS# 5938122Listed by: RE/MAX PROFESSIONALS - New
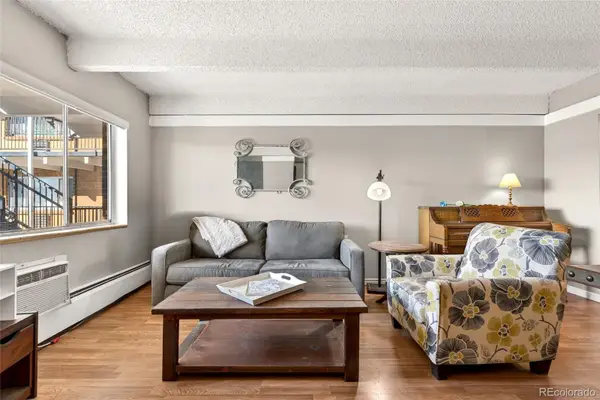 $165,000Active1 beds 1 baths576 sq. ft.
$165,000Active1 beds 1 baths576 sq. ft.800 W Belleview Avenue #411, Englewood, CO 80110
MLS# 9960389Listed by: EXP REALTY, LLC

