8140 S Storm King Peak, Littleton, CO 80127
Local realty services provided by:LUX Real Estate Company ERA Powered
Listed by:susan schellsusanschellsells@gmail.com,303-929-0341
Office:mb schell real estate group
MLS#:9790911
Source:ML
Price summary
- Price:$969,988
- Price per sq. ft.:$266.92
- Monthly HOA dues:$78
About this home
Dreaming of foothill living? This home offers outdoor living spaces, trails at your doorstep, top-rated schools! Enjoy highly desirable, amenity rich Ken-Caryl Ranch! If you appreciate a completely updated home, take a look! NEW 5th BEDROOM ADDED IN BASEMENT: The 5th bedroom with separate entry and side parking, can be used as a flex space for a home office (personal trainers, health & wellness, therapists, artists, tutors), in-law/parental suite in the basement, great space for teenagers to hang out with friends, full ADU as an income rental. Or, the basement can be used as a great room or 2 separate entertaining rooms. This home shows pride of ownership and forethought in each upgrade. Every imaginable home improvement is finished for you. A new kitchen with custom designed layout including new cabinetry, appliances, quartz countertops, wood floors, an imported Italian range with a custom vent hood which is tied into the design of the new gas fireplace mantle and new front door to establish a nice design flow. Kitchen opens onto a new oversized amazing outdoor maintenance free deck with custom glass and iron railings and stairs to the lower 'dry' deck entertainment relaxation area and dog run. Primary suite has been enlarged with 2 closets and all new fixtures. The 4 bathrooms are completely redone: Tile showers with niches, tile flooring, soaking tub in hall bath, new higher end fixtures. 4 Bedrooms up with a large loft area. Basement includes Bedroom, family room, new gas fireplace, sound proof insulation, walk out to lower deck, laundry with storage and cool bathroom. UPGRADES: Windows, Electric panel, every outlet, Deck, Attic fan, Solar system, Tankless water heater, AC, Furnace 2016. Ken-Caryl offers an unbeatable lifestyle. Residents enjoy exclusive access to 3 pools, 22 Tennis cts, Pickleball, Equestrian, Sports fields, 4800 acres of open space and PRIVATE hiking/biking/horse trails, 12 neighborhood parks, Walkable to Top-rated Jefferson County schools.
Contact an agent
Home facts
- Year built:1980
- Listing ID #:9790911
Rooms and interior
- Bedrooms:5
- Total bathrooms:4
- Full bathrooms:2
- Half bathrooms:1
- Living area:3,634 sq. ft.
Heating and cooling
- Cooling:Attic Fan, Central Air
- Heating:Forced Air, Natural Gas, Solar
Structure and exterior
- Roof:Composition
- Year built:1980
- Building area:3,634 sq. ft.
- Lot area:0.17 Acres
Schools
- High school:Chatfield
- Middle school:Falcon Bluffs
- Elementary school:Shaffer
Utilities
- Water:Public
- Sewer:Community Sewer
Finances and disclosures
- Price:$969,988
- Price per sq. ft.:$266.92
- Tax amount:$4,726 (2024)
New listings near 8140 S Storm King Peak
- New
 $625,000Active3 beds 4 baths3,255 sq. ft.
$625,000Active3 beds 4 baths3,255 sq. ft.6483 S Sycamore Street, Littleton, CO 80120
MLS# 5088028Listed by: BEACON HILL REALTY - Open Sun, 12 to 2pmNew
 $525,000Active3 beds 3 baths2,315 sq. ft.
$525,000Active3 beds 3 baths2,315 sq. ft.7707 S Curtice Way #D, Littleton, CO 80120
MLS# 8822237Listed by: REAL BROKER, LLC DBA REAL - New
 $735,000Active4 beds 3 baths2,976 sq. ft.
$735,000Active4 beds 3 baths2,976 sq. ft.646 W Peakview Avenue, Littleton, CO 80120
MLS# 2507349Listed by: COMPASS - DENVER - New
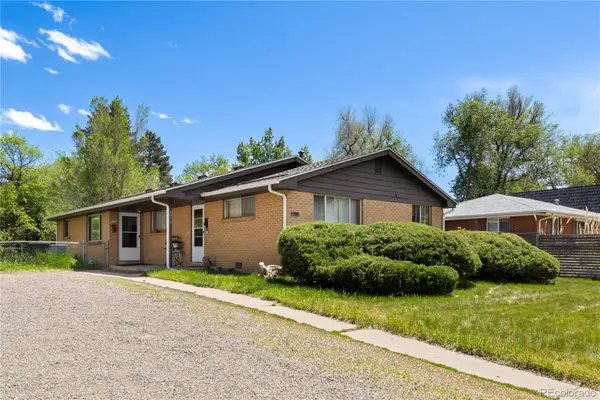 $599,000Active4 beds 2 baths1,610 sq. ft.
$599,000Active4 beds 2 baths1,610 sq. ft.6018 S Prince Street, Littleton, CO 80120
MLS# 4453259Listed by: MODUS REAL ESTATE - New
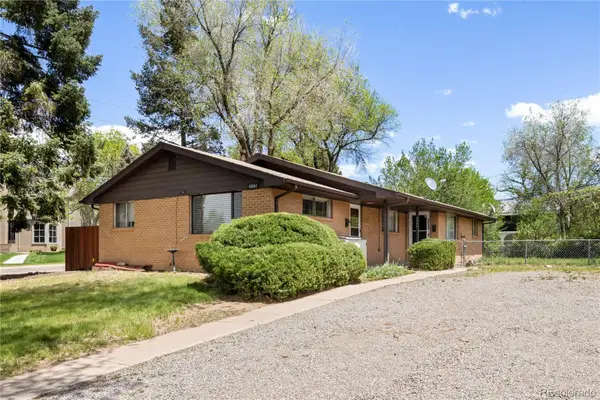 $599,000Active4 beds 2 baths1,610 sq. ft.
$599,000Active4 beds 2 baths1,610 sq. ft.6004 S Prince Street, Littleton, CO 80120
MLS# 6470605Listed by: MODUS REAL ESTATE - New
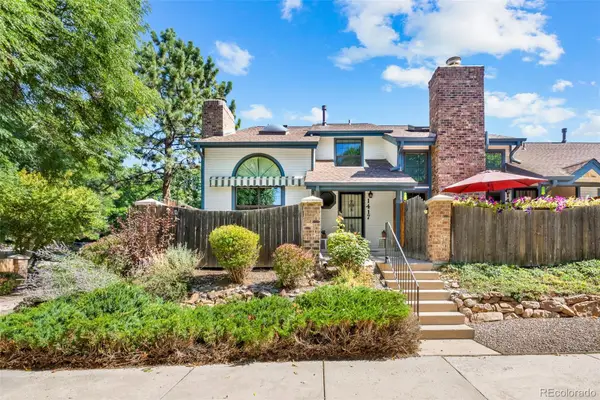 $525,000Active3 beds 4 baths2,188 sq. ft.
$525,000Active3 beds 4 baths2,188 sq. ft.1417 W Lake Court, Littleton, CO 80120
MLS# 9573154Listed by: LSP REAL ESTATE LLC - New
 $719,000Active3 beds 4 baths2,024 sq. ft.
$719,000Active3 beds 4 baths2,024 sq. ft.5015 S Prince Place, Littleton, CO 80123
MLS# 4412776Listed by: WORTH CLARK REALTY - Open Sat, 12 to 3pmNew
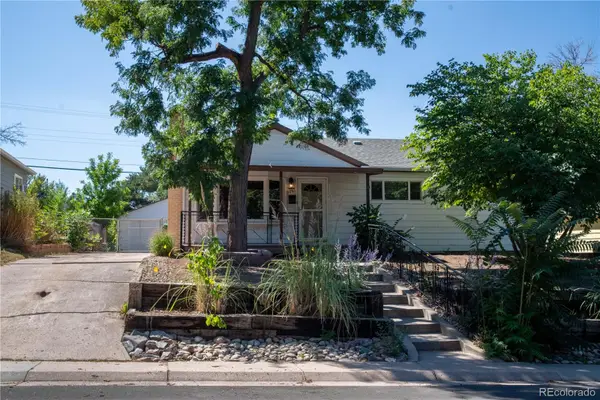 $575,000Active3 beds 2 baths2,498 sq. ft.
$575,000Active3 beds 2 baths2,498 sq. ft.5291 S Sherman Street, Littleton, CO 80121
MLS# 3988822Listed by: KELLER WILLIAMS ADVANTAGE REALTY LLC - New
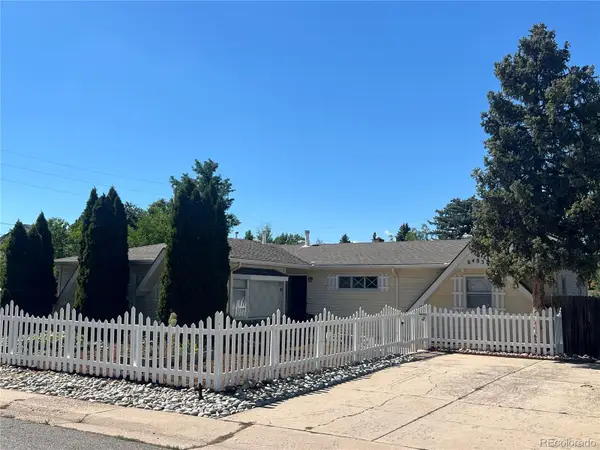 $600,000Active4 beds 2 baths1,835 sq. ft.
$600,000Active4 beds 2 baths1,835 sq. ft.6483 S Elati Street, Littleton, CO 80120
MLS# 3380701Listed by: INVALESCO REAL ESTATE - New
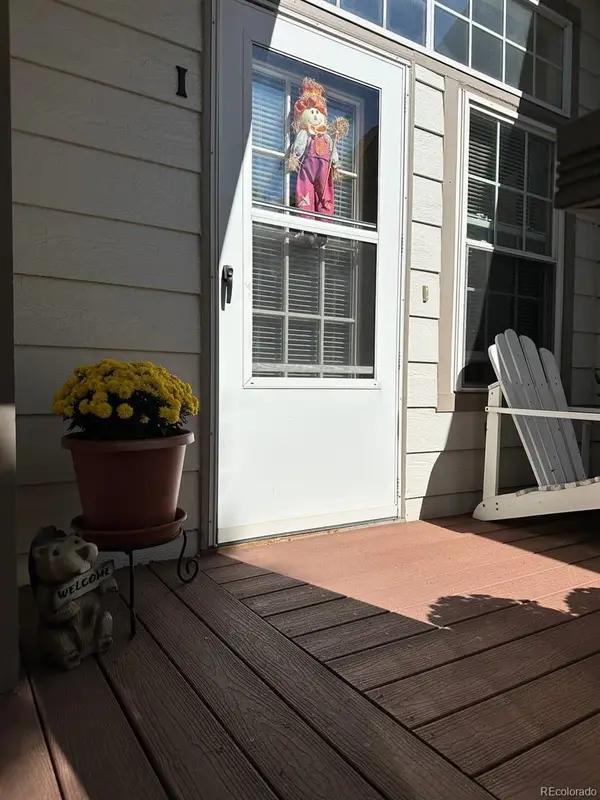 $300,000Active1 beds 1 baths879 sq. ft.
$300,000Active1 beds 1 baths879 sq. ft.3030 W Prentice Avenue #I, Littleton, CO 80123
MLS# 5148694Listed by: EXP REALTY, LLC
