8165 W Stene Drive, Littleton, CO 80128
Local realty services provided by:ERA Shields Real Estate
8165 W Stene Drive,Littleton, CO 80128
$685,000
- 3 Beds
- 3 Baths
- 2,194 sq. ft.
- Single family
- Active
Listed by: heidi stitelerheidistiteler@gmail.com,303-818-0609
Office: coldwell banker global luxury denver
MLS#:8135590
Source:ML
Price summary
- Price:$685,000
- Price per sq. ft.:$312.22
About this home
Charming Ranch Retreat in Meadowbrook Heights – Don’t miss this rare opportunity to own a beautifully updated 3-bedroom Bi-Level in this highly sought-after Neighborhood! Perfectly nestled on a quiet interior street, this home offers breathtaking views, mature landscaping, privacy and a lifestyle that blends comfort, convenience, and a touch of rural charm. Step inside to discover a light-filled, open floor plan featuring hardwood floors, fresh interior paint, and a newer roof (Fall 2023) equipped with an eco-friendly Tesla solar system for energy efficiency (2021). The spacious main suite is a true retreat with heated bathroom floors and a large walk-in closet with extra storage space. The finished basement is an entertainer’s dream with a bar area, walk out patio with upstairs deck and a cozy fire pit for evenings under the stars. It's perfect for entertaining. Gardeners will love the the extra large lot with so many possibilities, dedicated garden beds, shed, and fully fenced front and back yards - Ideal for your furry pets and children. A tranquil creek runs behind the property fence and a Charming Chicken Condo and run add a touch of Country Living. A quick bike ride to Chatfield Reservoir, a water lovers oasis! Additional highlights include: Attached 2-car garage with extended driveway for RV/boat parking, NO HOA or Covenants – Enjoy Freedom and Flexibility to make this your dream home and enjoy all that this area has to offer! Quick access to C-470, Chatfield State Park, Deer Creek Canyon, Hiking Trails, Recreation Centers, Shops, and Restaurants. Top-rated Littleton schools. This home is move-in ready with room to upgrade or expand—the possibilities are endless! **Preferred lender can contribute up to 1% of the loan amount to qualified Buyer. Contact the LA to have your Buyer take advantage of these great savings opportunities!** Schedule your showing today!
Contact an agent
Home facts
- Year built:1973
- Listing ID #:8135590
Rooms and interior
- Bedrooms:3
- Total bathrooms:3
- Full bathrooms:1
- Living area:2,194 sq. ft.
Heating and cooling
- Cooling:Evaporative Cooling
- Heating:Forced Air
Structure and exterior
- Roof:Composition
- Year built:1973
- Building area:2,194 sq. ft.
- Lot area:0.39 Acres
Schools
- High school:Chatfield
- Middle school:Falcon Bluffs
- Elementary school:Coronado
Utilities
- Water:Public
- Sewer:Public Sewer
Finances and disclosures
- Price:$685,000
- Price per sq. ft.:$312.22
- Tax amount:$4,018 (2024)
New listings near 8165 W Stene Drive
- New
 $725,000Active2 beds 2 baths1,462 sq. ft.
$725,000Active2 beds 2 baths1,462 sq. ft.5592 S Nevada Street #104, Littleton, CO 80120
MLS# 6465944Listed by: RE/MAX PROFESSIONALS - New
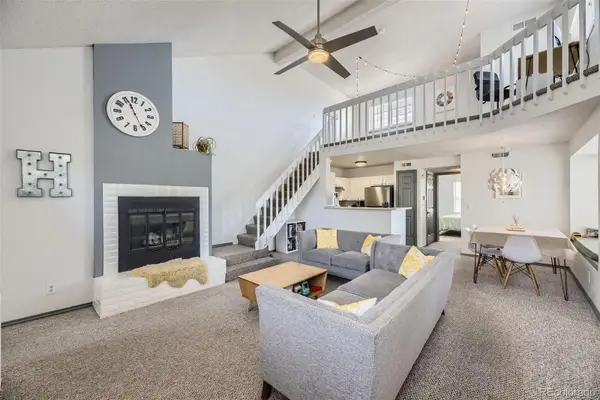 $380,000Active2 beds 2 baths1,210 sq. ft.
$380,000Active2 beds 2 baths1,210 sq. ft.3010 W Prentice Avenue #J, Littleton, CO 80123
MLS# 2375407Listed by: LEGACY REALTY - New
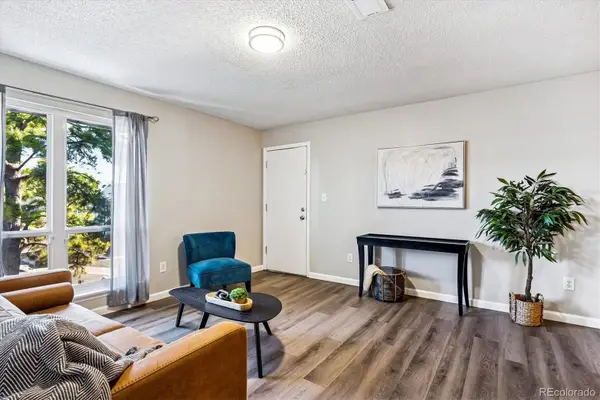 $300,000Active2 beds 1 baths1,031 sq. ft.
$300,000Active2 beds 1 baths1,031 sq. ft.7220 S Gaylord Street #B17, Littleton, CO 80122
MLS# 2548361Listed by: COLDWELL BANKER REALTY 24 - New
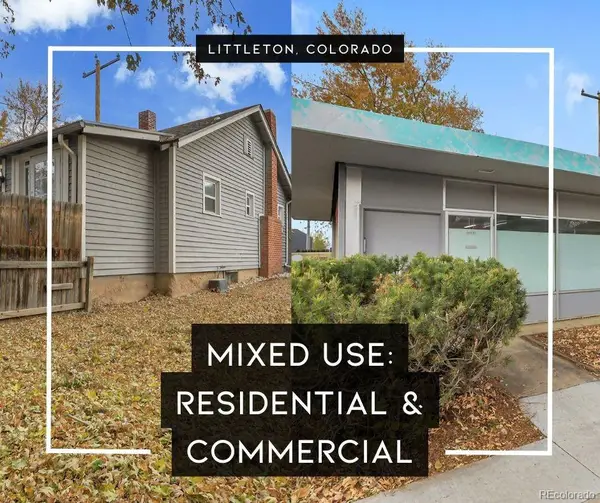 Listed by ERA$650,000Active2 beds 3 baths2,491 sq. ft.
Listed by ERA$650,000Active2 beds 3 baths2,491 sq. ft.5687 S Foresthill Street, Littleton, CO 80120
MLS# 6809954Listed by: LUX REAL ESTATE COMPANY ERA POWERED - New
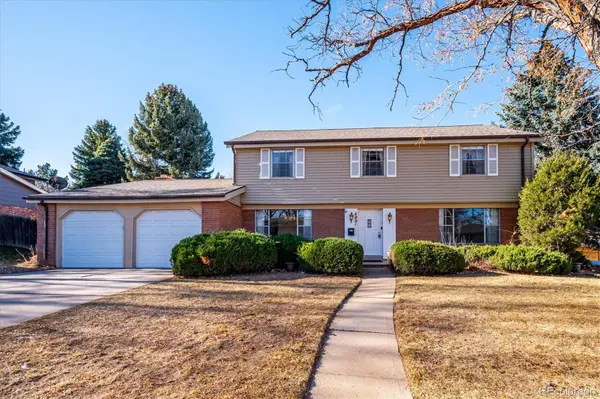 $770,000Active4 beds 3 baths3,486 sq. ft.
$770,000Active4 beds 3 baths3,486 sq. ft.6891 S Spotswood Street, Littleton, CO 80120
MLS# 2452792Listed by: DUFFY & ASSOCIATES LLC - New
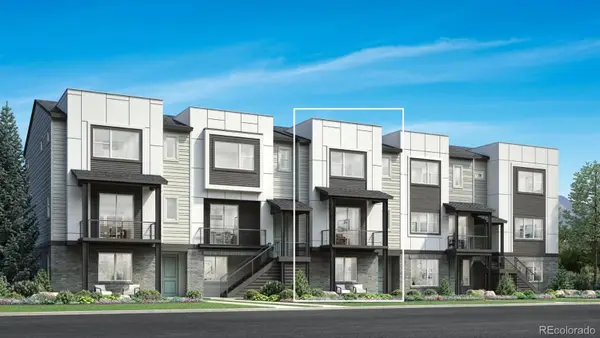 $780,000Active4 beds 4 baths2,446 sq. ft.
$780,000Active4 beds 4 baths2,446 sq. ft.3440 W Elmhurst Place, Littleton, CO 80120
MLS# 6513923Listed by: COLDWELL BANKER REALTY 56 - New
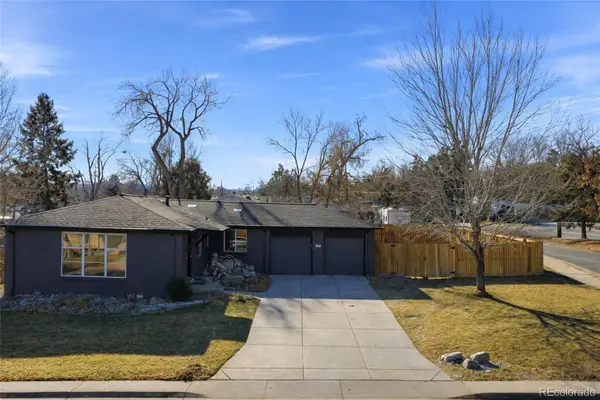 $725,000Active4 beds 3 baths2,542 sq. ft.
$725,000Active4 beds 3 baths2,542 sq. ft.3396 W Arlington Avenue, Littleton, CO 80123
MLS# 9335123Listed by: GUIDE REAL ESTATE - New
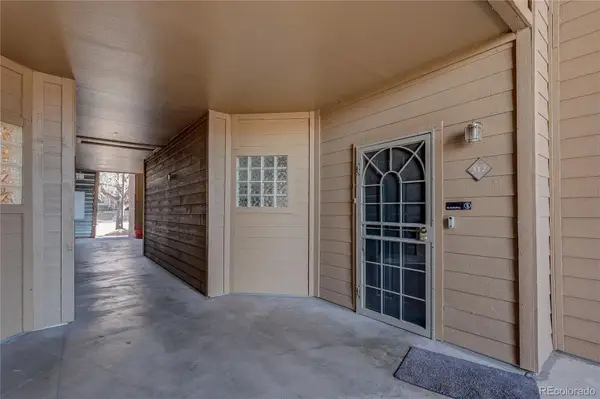 $375,000Active3 beds 2 baths1,195 sq. ft.
$375,000Active3 beds 2 baths1,195 sq. ft.1661 W Canal Circle #312, Littleton, CO 80120
MLS# 3003050Listed by: RE/MAX PROFESSIONALS - New
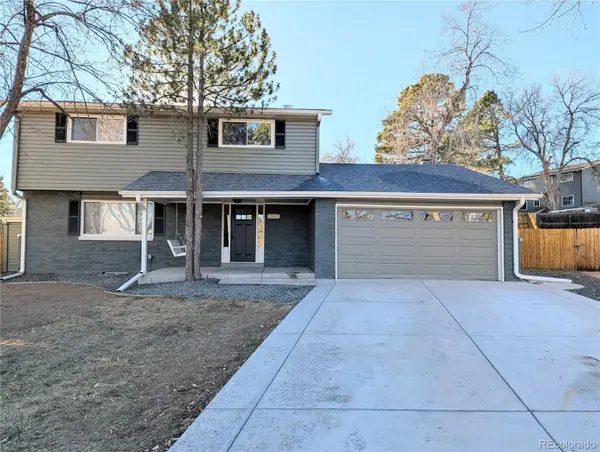 $674,973Active5 beds 4 baths2,814 sq. ft.
$674,973Active5 beds 4 baths2,814 sq. ft.13617 Leo Court, Littleton, CO 80124
MLS# 6592188Listed by: BUY-OUT COMPANY REALTY, LLC - New
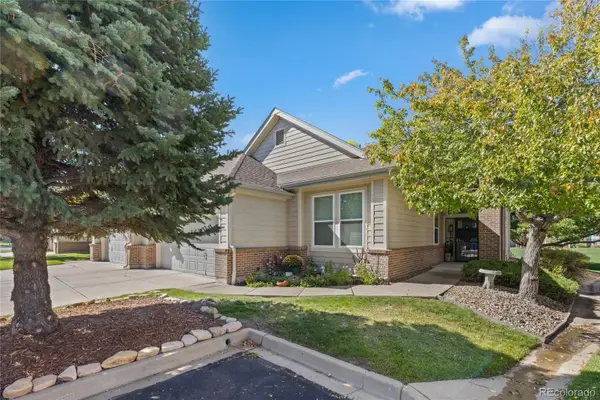 $700,000Active2 beds 2 baths1,448 sq. ft.
$700,000Active2 beds 2 baths1,448 sq. ft.2868 W Riverwalk Circle #D, Littleton, CO 80123
MLS# 6070747Listed by: EXP REALTY, LLC
