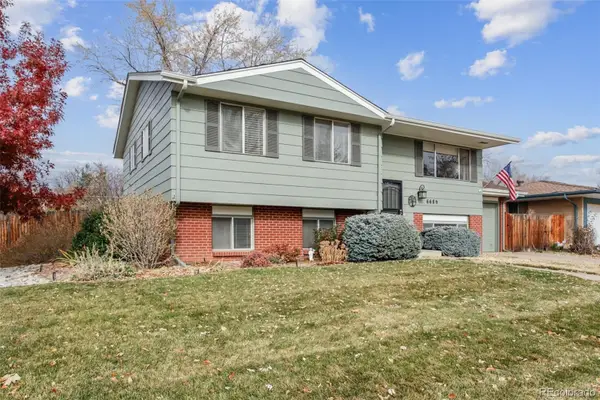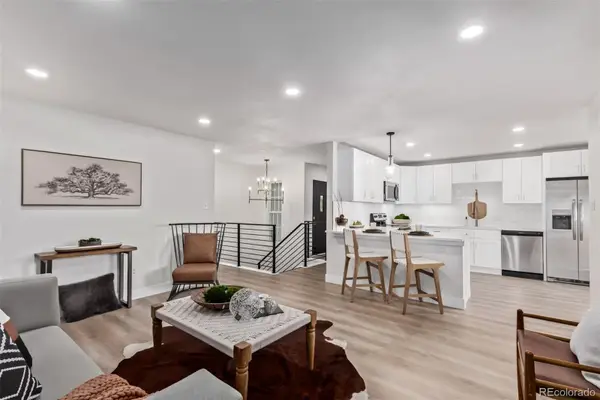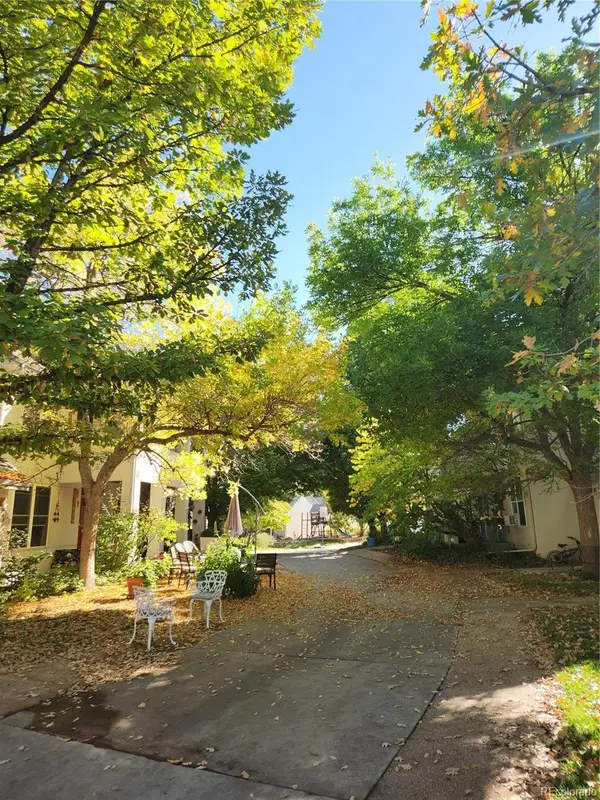8176 Locust Drive, Littleton, CO 80125
Local realty services provided by:LUX Real Estate Company ERA Powered
Listed by: rodney allenRodneyAllenRE@Gmail.com,303-995-9330
Office: coldwell banker global luxury denver
MLS#:3587083
Source:ML
Price summary
- Price:$625,000
- Price per sq. ft.:$188.48
- Monthly HOA dues:$27.33
About this home
Welcome to Roxborough Village, where foothill views, open space, and tree-lined streets create a peaceful setting. This beautifully updated home blends comfort and function with a fresh, move-in ready feel. Step inside to find new interior paint throughout, brand-new carpet and durable LVP flooring, updated lighting fixtures that brighten every space and a brand new gas forced air furnace.
The main level features a bright and open living area with expansive windows and custom built-in shelving, creating a comfortable space for everyday living and entertaining. The spacious kitchen offers stainless steel appliances, ample cabinet storage, and a breakfast nook with direct access to the deck for indoor-outdoor dining. Adjacent to the kitchen is a private study with French doors opening to the living room, offering a quiet retreat for work or relaxation away from the main entertaining spaces.
Upstairs, the primary suite is a serene retreat with walk-in closet and en suite bath. Additional bedrooms provide flexibility for family, guests, or hobbies.
The full walkout basement expands your options—whether a home gym, game room, or future finish—and opens to a covered patio tucked beneath the deck above. Outside, mature trees frame the yard, while the expansive deck and covered patio create multiple outdoor living areas.
Ideally located between Roxborough and Chatfield State Parks, this home puts you close to endless hiking, water recreation, and year-round outdoor adventure.
Contact an agent
Home facts
- Year built:1997
- Listing ID #:3587083
Rooms and interior
- Bedrooms:4
- Total bathrooms:3
- Full bathrooms:2
- Half bathrooms:1
- Living area:3,316 sq. ft.
Heating and cooling
- Cooling:Central Air
- Heating:Forced Air
Structure and exterior
- Roof:Composition
- Year built:1997
- Building area:3,316 sq. ft.
- Lot area:0.16 Acres
Schools
- High school:Thunderridge
- Middle school:Ranch View
- Elementary school:Roxborough
Utilities
- Water:Public
- Sewer:Public Sewer
Finances and disclosures
- Price:$625,000
- Price per sq. ft.:$188.48
- Tax amount:$4,007 (2024)
New listings near 8176 Locust Drive
- New
 $639,900Active4 beds 2 baths2,041 sq. ft.
$639,900Active4 beds 2 baths2,041 sq. ft.6689 S Delaware Street, Littleton, CO 80120
MLS# 6925869Listed by: LOKATION REAL ESTATE - New
 $474,973Active2 beds 3 baths1,880 sq. ft.
$474,973Active2 beds 3 baths1,880 sq. ft.2906 W Long Circle #B, Littleton, CO 80120
MLS# 8437215Listed by: BUY-OUT COMPANY REALTY, LLC - New
 $415,000Active2 beds 2 baths1,408 sq. ft.
$415,000Active2 beds 2 baths1,408 sq. ft.460 E Fremont Place #210, Centennial, CO 80122
MLS# 6673656Listed by: MB BARNARD REALTY LLC - New
 $600,000Active5 beds 2 baths2,528 sq. ft.
$600,000Active5 beds 2 baths2,528 sq. ft.5136 S Washington Street, Littleton, CO 80121
MLS# 6399892Listed by: REAL BROKER, LLC DBA REAL - New
 $425,000Active3 beds 3 baths2,142 sq. ft.
$425,000Active3 beds 3 baths2,142 sq. ft.5514 S Lowell Boulevard, Littleton, CO 80123
MLS# 9458216Listed by: RE/MAX PROFESSIONALS - New
 $740,000Active4 beds 3 baths2,280 sq. ft.
$740,000Active4 beds 3 baths2,280 sq. ft.5543 S Datura Street, Littleton, CO 80120
MLS# 9034558Listed by: YOUR CASTLE REAL ESTATE INC - New
 $715,000Active5 beds 4 baths2,180 sq. ft.
$715,000Active5 beds 4 baths2,180 sq. ft.1600 W Sheri Lane, Littleton, CO 80120
MLS# 5514205Listed by: ADDISON & MAXWELL - New
 $500,000Active3 beds 4 baths2,129 sq. ft.
$500,000Active3 beds 4 baths2,129 sq. ft.2995 W Long Court #B, Littleton, CO 80120
MLS# 6870971Listed by: ORCHARD BROKERAGE LLC - Open Sun, 11:30am to 3pmNew
 $690,000Active5 beds 4 baths2,286 sq. ft.
$690,000Active5 beds 4 baths2,286 sq. ft.8274 S Ogden Circle, Littleton, CO 80122
MLS# 2245279Listed by: RESIDENT REALTY NORTH METRO LLC - New
 $550,000Active3 beds 4 baths2,188 sq. ft.
$550,000Active3 beds 4 baths2,188 sq. ft.1613 W Canal Court, Littleton, CO 80120
MLS# 4690808Listed by: KELLER WILLIAMS PARTNERS REALTY
