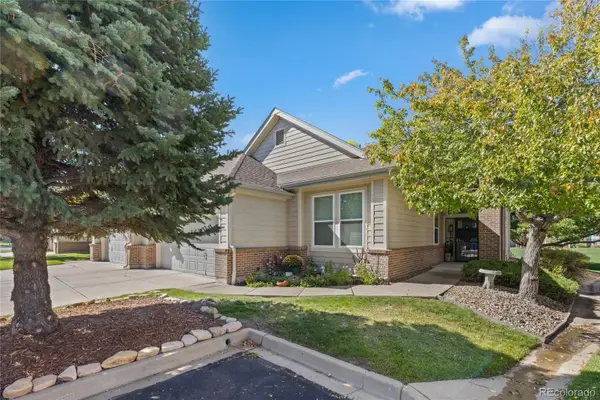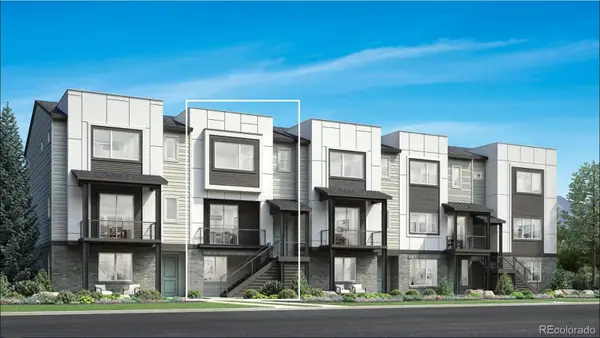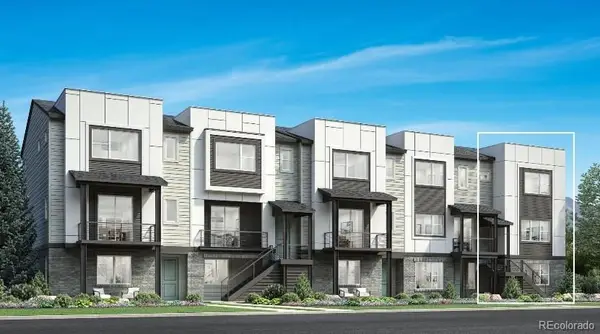8187 Mount Kataka Street, Littleton, CO 80125
Local realty services provided by:RONIN Real Estate Professionals ERA Powered
8187 Mount Kataka Street,Littleton, CO 80125
$655,000
- 3 Beds
- 2 Baths
- - sq. ft.
- Single family
- Sold
Listed by: chase arnoldchase@westandmainhomes.com,303-731-7162
Office: west and main homes inc
MLS#:2454358
Source:ML
Sorry, we are unable to map this address
Price summary
- Price:$655,000
About this home
Welcome to Sterling Ranch! Built in 2023, this 3 bed 2 bath home is better than new, with $25,000 in landscaping improvements. Upon entering, you will find 2 bedrooms perfect for guests or an office, as well as a full bath giving them their own convenient space. Gorgeous LVT flooring leads you into the kitchen which features a gas stove, stainless steel appliances, walk-in pantry, and the sprawling island of your culinary dreams. The open concept seamlessly connects you to the living room and dining area, so you don't miss a thing while entertaining. The large primary suite has everything you need with high ceilings, an en-suite bath with double vanity and oversized shower, walk-in closet, and laundry room conveniently attached to the closet. The home also has a full size unfinished basement providing all of the storage you could need, or the perfect opportunity to add your finishing touches and double the square footage. Heading outside, enjoy your covered deck complete with the included hot tub, or enjoy nights by the fire pit in your no-maintenance, fully fenced-in yard. Solar panels mean lower energy bills for you, so all you have to worry about is enjoying the endless trails right outside your front door, and taking advantage of all of the amenities the Sterling Ranch community has to offer including the Overlook Clubhouse with a fitness center and pool. And if you feel like venturing outside of the community, you are also only 5 minutes away from Roxborough State Park, Waterton Canyon, and Chatfield Reservoir. Book your tour today and turn Colorado into your own personal playground!
Contact an agent
Home facts
- Year built:2023
- Listing ID #:2454358
Rooms and interior
- Bedrooms:3
- Total bathrooms:2
- Full bathrooms:2
Heating and cooling
- Cooling:Central Air
- Heating:Forced Air
Structure and exterior
- Roof:Composition
- Year built:2023
Schools
- High school:Thunderridge
- Middle school:Ranch View
- Elementary school:Roxborough
Utilities
- Sewer:Public Sewer
Finances and disclosures
- Price:$655,000
- Tax amount:$7,707 (2024)
New listings near 8187 Mount Kataka Street
- Coming Soon
 $700,000Coming Soon2 beds 2 baths
$700,000Coming Soon2 beds 2 baths2868 W Riverwalk Circle #D, Littleton, CO 80123
MLS# 6070747Listed by: EXP REALTY, LLC  $760,000Active3 beds 4 baths2,017 sq. ft.
$760,000Active3 beds 4 baths2,017 sq. ft.3442 W Elmhurst Place, Littleton, CO 80120
MLS# 6849324Listed by: COLDWELL BANKER REALTY 56 $910,000Active3 beds 3 baths2,516 sq. ft.
$910,000Active3 beds 3 baths2,516 sq. ft.7708 S Irving Street, Littleton, CO 80120
MLS# 1674432Listed by: COLDWELL BANKER REALTY 56 $865,000Active3 beds 4 baths2,383 sq. ft.
$865,000Active3 beds 4 baths2,383 sq. ft.3434 W Elmhurst Place, Littleton, CO 80120
MLS# 3335060Listed by: COLDWELL BANKER REALTY 56 $1,295,000Active5 beds 5 baths4,041 sq. ft.
$1,295,000Active5 beds 5 baths4,041 sq. ft.930 W Dry Creek Road, Littleton, CO 80120
MLS# 2675201Listed by: THE STELLER GROUP, INC $440,000Pending2 beds 2 baths1,300 sq. ft.
$440,000Pending2 beds 2 baths1,300 sq. ft.2916 W Long Circle W #D, Littleton, CO 80120
MLS# 3960892Listed by: HOMESMART $435,000Active2 beds 2 baths1,572 sq. ft.
$435,000Active2 beds 2 baths1,572 sq. ft.6991 S Bryant Street, Littleton, CO 80120
MLS# 1794665Listed by: REDFIN CORPORATION $925,000Pending2 beds 4 baths4,280 sq. ft.
$925,000Pending2 beds 4 baths4,280 sq. ft.8292 S Peninsula Drive, Littleton, CO 80120
MLS# 3503054Listed by: MB HAUSCHILD &CO $450,000Active2 beds 2 baths1,278 sq. ft.
$450,000Active2 beds 2 baths1,278 sq. ft.2943 W Riverwalk Circle #J, Littleton, CO 80123
MLS# 9339049Listed by: HQ HOMES- Open Sat, 12 to 2pm
 $985,000Active5 beds 3 baths3,644 sq. ft.
$985,000Active5 beds 3 baths3,644 sq. ft.2002 W Ridge Road, Littleton, CO 80120
MLS# 9810344Listed by: COMPASS - DENVER
