8304 S Upham Way, Littleton, CO 80128
Local realty services provided by:ERA Shields Real Estate
8304 S Upham Way,Littleton, CO 80128
$449,000
- 3 Beds
- 3 Baths
- 1,836 sq. ft.
- Townhouse
- Active
Listed by:sarah hyattsarahhyattre@gmail.com,970-948-9348
Office:keller williams real estate llc.
MLS#:9786508
Source:ML
Price summary
- Price:$449,000
- Price per sq. ft.:$244.55
- Monthly HOA dues:$397
About this home
•••RECENTLY REFRESHED & ABSOLUTELY ADORABLE!!••• THIS IS IT...a sweet home with a great floorplan and spacious main level!! It truly will surprise you! • Just minutes from Chatfield Reservoir, South Platte (Bike & Walking) Trails, Waterton Canyon, and the foothills, you have the ease of of C470 and Wadsworth right outside your door!! The mountains are beautiful from the neighborhood paths, and there are grocery stores, gyms, shopping, and restaurants within walking distance. Bike right to downtown Littleton in minutes!!
This location has always been highly-desireable, but the real magic is found inside this home! • ALL BRAND NEW FLOORING THROUGHOUT (And these real wood floors are stunning...) •Basement recently remodeled • Butcher-block countertops • Skylights • 3 beds, 3 baths, and 2 living spaces • A large private fenced patio • Deep garage with bike storage and shelving • Greenspace out the front...and the list goes on...NEW ROOF, EXTERIOR REPAIRS/PAINT TOUCH-UPS BEING PERFORMED NOW with NO special assessments), SEWER LINE CLEANED, NEW ELECTRICAL PANEL, NEW FRIDGE, NEWER FURNACE AND WATER HEATER! •••Check it out EARLY before word gets out!•••
Contact an agent
Home facts
- Year built:1984
- Listing ID #:9786508
Rooms and interior
- Bedrooms:3
- Total bathrooms:3
- Full bathrooms:1
- Living area:1,836 sq. ft.
Heating and cooling
- Cooling:Central Air
- Heating:Forced Air
Structure and exterior
- Roof:Composition
- Year built:1984
- Building area:1,836 sq. ft.
- Lot area:0.04 Acres
Schools
- High school:Columbine
- Middle school:Ken Caryl
- Elementary school:Columbine Hills
Utilities
- Water:Public
- Sewer:Public Sewer
Finances and disclosures
- Price:$449,000
- Price per sq. ft.:$244.55
- Tax amount:$2,187 (2024)
New listings near 8304 S Upham Way
- New
 $625,000Active3 beds 4 baths3,255 sq. ft.
$625,000Active3 beds 4 baths3,255 sq. ft.6483 S Sycamore Street, Littleton, CO 80120
MLS# 5088028Listed by: BEACON HILL REALTY - Open Sun, 12 to 2pmNew
 $525,000Active3 beds 3 baths2,315 sq. ft.
$525,000Active3 beds 3 baths2,315 sq. ft.7707 S Curtice Way #D, Littleton, CO 80120
MLS# 8822237Listed by: REAL BROKER, LLC DBA REAL - New
 $735,000Active4 beds 3 baths2,976 sq. ft.
$735,000Active4 beds 3 baths2,976 sq. ft.646 W Peakview Avenue, Littleton, CO 80120
MLS# 2507349Listed by: COMPASS - DENVER - New
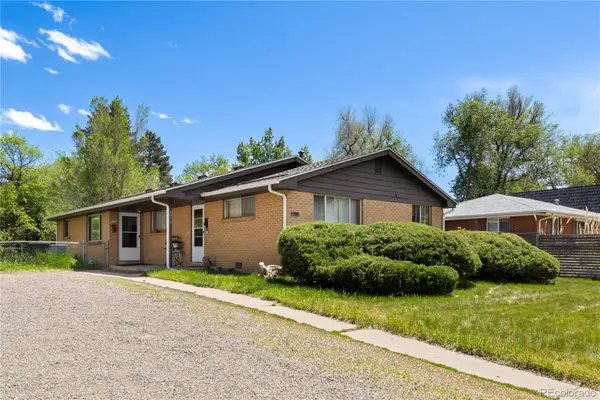 $599,000Active4 beds 2 baths1,610 sq. ft.
$599,000Active4 beds 2 baths1,610 sq. ft.6018 S Prince Street, Littleton, CO 80120
MLS# 4453259Listed by: MODUS REAL ESTATE - New
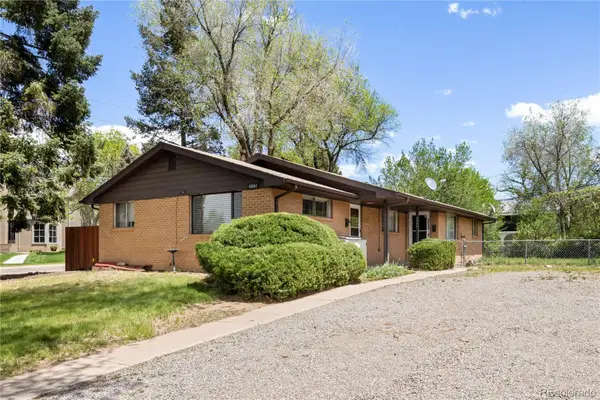 $599,000Active4 beds 2 baths1,610 sq. ft.
$599,000Active4 beds 2 baths1,610 sq. ft.6004 S Prince Street, Littleton, CO 80120
MLS# 6470605Listed by: MODUS REAL ESTATE - New
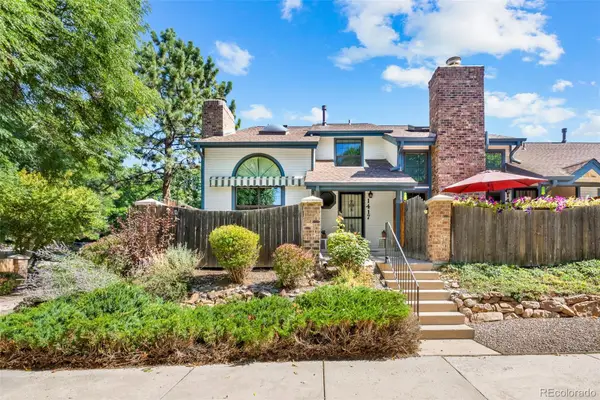 $525,000Active3 beds 4 baths2,188 sq. ft.
$525,000Active3 beds 4 baths2,188 sq. ft.1417 W Lake Court, Littleton, CO 80120
MLS# 9573154Listed by: LSP REAL ESTATE LLC - New
 $719,000Active3 beds 4 baths2,024 sq. ft.
$719,000Active3 beds 4 baths2,024 sq. ft.5015 S Prince Place, Littleton, CO 80123
MLS# 4412776Listed by: WORTH CLARK REALTY - Open Sat, 12 to 3pmNew
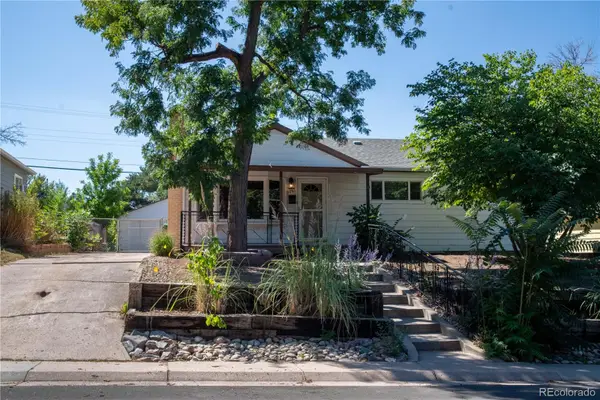 $575,000Active3 beds 2 baths2,498 sq. ft.
$575,000Active3 beds 2 baths2,498 sq. ft.5291 S Sherman Street, Littleton, CO 80121
MLS# 3988822Listed by: KELLER WILLIAMS ADVANTAGE REALTY LLC - New
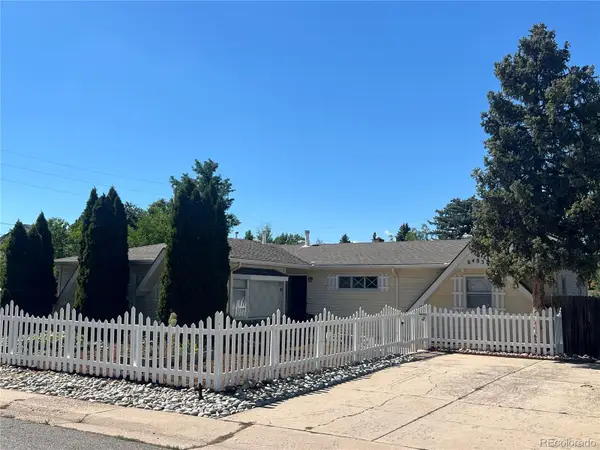 $600,000Active4 beds 2 baths1,835 sq. ft.
$600,000Active4 beds 2 baths1,835 sq. ft.6483 S Elati Street, Littleton, CO 80120
MLS# 3380701Listed by: INVALESCO REAL ESTATE - New
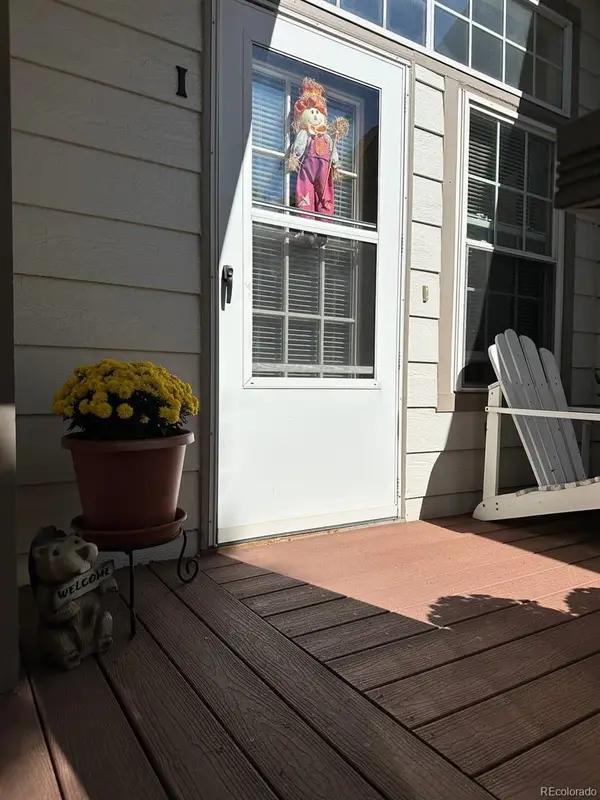 $300,000Active1 beds 1 baths879 sq. ft.
$300,000Active1 beds 1 baths879 sq. ft.3030 W Prentice Avenue #I, Littleton, CO 80123
MLS# 5148694Listed by: EXP REALTY, LLC
