8337 S Upham Way #209, Littleton, CO 80128
Local realty services provided by:ERA Teamwork Realty
8337 S Upham Way #209,Littleton, CO 80128
$300,000
- 2 Beds
- 1 Baths
- 893 sq. ft.
- Condominium
- Active
Listed by: sean brownseanbrownbroker@gmail.com,720-244-3633
Office: guide real estate
MLS#:7797345
Source:ML
Price summary
- Price:$300,000
- Price per sq. ft.:$335.95
- Monthly HOA dues:$20
About this home
***OPEN HOUSE Friday 10/17 3:30-5:30pm. Remodeled + mountain views! This move-in-ready condo lives large with soaring vaulted ceilings, a spiral-stair case, and tons of natural light. The kitchen shines with quartz counters, stainless appliances, full-height backsplash, updated fixtures and designer cabinets. The bath has been remodeled too, featuring a contemporary vanity and subway tile. The primary bedroom has 2 closets, one of which is a walk-in closet and brand new carpet! Parking is upgraded as well with an included covered carport (no more snow scraping!) plus the private deck is the perfect place to enjoy the mountain views and relax or entertain. But wait there is more! The interior has just been repainted, the mechanicals are all updated as are the windows and the washer/dryer in the unit and included! The building has a new roof and fresh exterior paint. The complex amenities include a Pool, recreation courts, dog park, and clubhouse just steps away; Chatfield, C-470, and shops/dining minutes out the door. Seller can close fast!
Contact an agent
Home facts
- Year built:1987
- Listing ID #:7797345
Rooms and interior
- Bedrooms:2
- Total bathrooms:1
- Full bathrooms:1
- Living area:893 sq. ft.
Heating and cooling
- Cooling:Central Air
- Heating:Forced Air
Structure and exterior
- Roof:Shingle
- Year built:1987
- Building area:893 sq. ft.
Schools
- High school:Columbine
- Middle school:Ken Caryl
- Elementary school:Columbine Hills
Utilities
- Water:Public
- Sewer:Public Sewer
Finances and disclosures
- Price:$300,000
- Price per sq. ft.:$335.95
- Tax amount:$1,617 (2024)
New listings near 8337 S Upham Way #209
- New
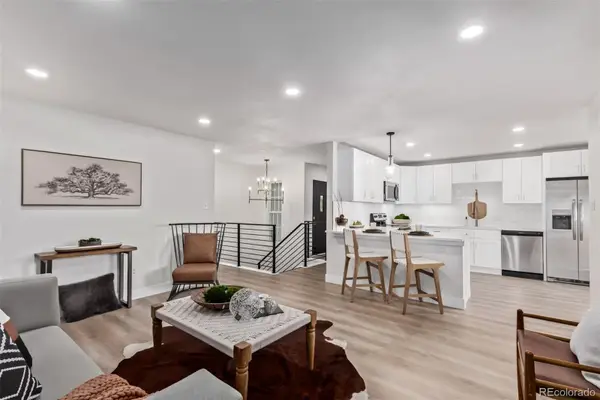 $740,000Active4 beds 3 baths2,280 sq. ft.
$740,000Active4 beds 3 baths2,280 sq. ft.5543 S Datura Street, Littleton, CO 80120
MLS# 9034558Listed by: YOUR CASTLE REAL ESTATE INC - New
 $715,000Active5 beds 4 baths2,180 sq. ft.
$715,000Active5 beds 4 baths2,180 sq. ft.1600 W Sheri Lane, Littleton, CO 80120
MLS# 5514205Listed by: ADDISON & MAXWELL - New
 $500,000Active3 beds 4 baths2,129 sq. ft.
$500,000Active3 beds 4 baths2,129 sq. ft.2995 W Long Court #B, Littleton, CO 80120
MLS# 6870971Listed by: ORCHARD BROKERAGE LLC - Open Sun, 10am to 1:30pmNew
 $690,000Active5 beds 4 baths2,286 sq. ft.
$690,000Active5 beds 4 baths2,286 sq. ft.8274 S Ogden Circle, Littleton, CO 80122
MLS# 2245279Listed by: RESIDENT REALTY NORTH METRO LLC - Open Fri, 5:30 to 6:30pmNew
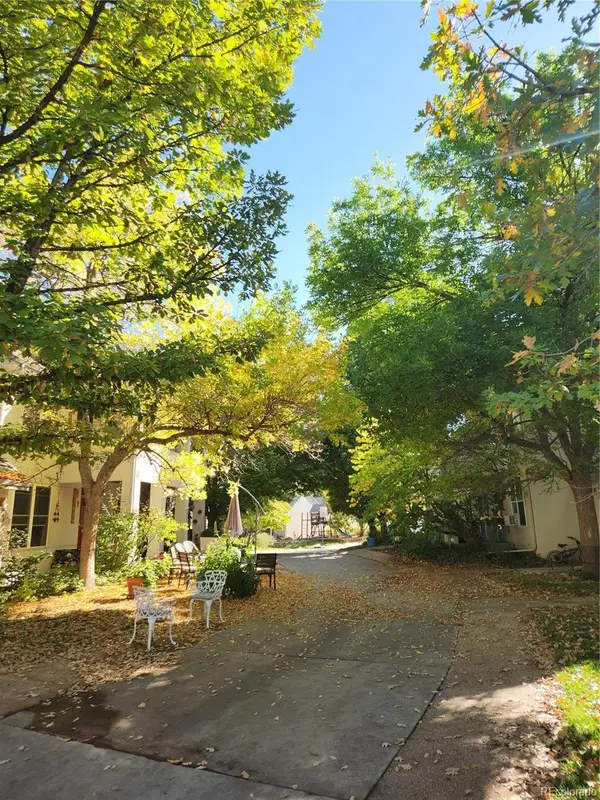 $550,000Active-- beds -- baths2,188 sq. ft.
$550,000Active-- beds -- baths2,188 sq. ft.1613 W Canal Court, Littleton, CO 80120
MLS# 4690808Listed by: KELLER WILLIAMS PARTNERS REALTY - New
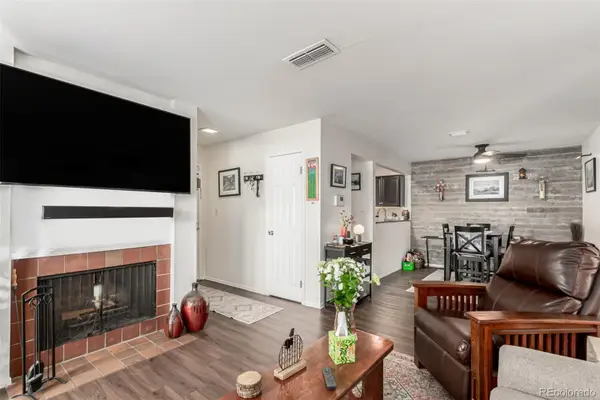 $330,000Active2 beds 2 baths1,039 sq. ft.
$330,000Active2 beds 2 baths1,039 sq. ft.2330 E Fremont Avenue #D19, Littleton, CO 80122
MLS# 4896107Listed by: MADISON & COMPANY PROPERTIES - New
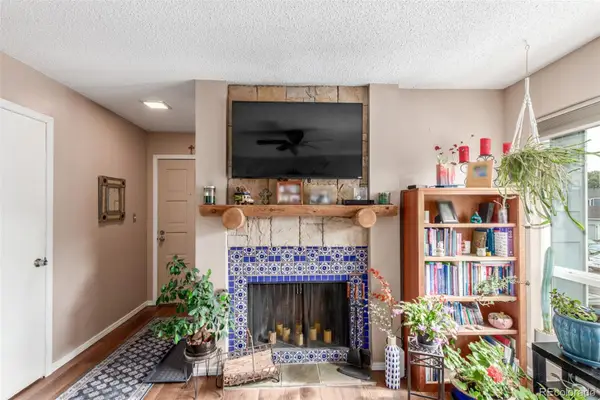 $315,000Active2 beds 2 baths1,039 sq. ft.
$315,000Active2 beds 2 baths1,039 sq. ft.2330 E Fremont Avenue #B19, Littleton, CO 80122
MLS# 8521898Listed by: MADISON & COMPANY PROPERTIES - Coming SoonOpen Sat, 10am to 1pm
 $625,000Coming Soon5 beds 2 baths
$625,000Coming Soon5 beds 2 baths3553 W Bowles Avenue, Littleton, CO 80123
MLS# 9901923Listed by: FATHOM REALTY COLORADO LLC - New
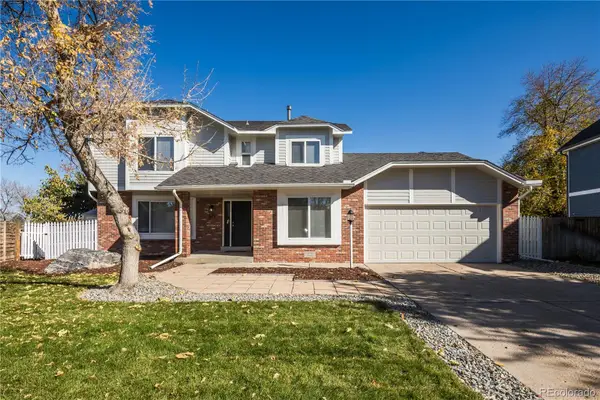 $774,973Active4 beds 4 baths3,380 sq. ft.
$774,973Active4 beds 4 baths3,380 sq. ft.891 W Kettle Avenue, Littleton, CO 80120
MLS# 7313711Listed by: BUY-OUT COMPANY REALTY, LLC - New
 $400,000Active2 beds 2 baths1,119 sq. ft.
$400,000Active2 beds 2 baths1,119 sq. ft.2896 W Riverwalk Circle #A304, Littleton, CO 80123
MLS# 8004093Listed by: RE/MAX PROFESSIONALS
