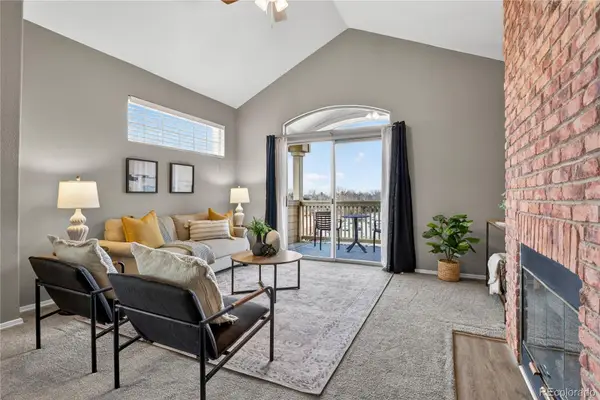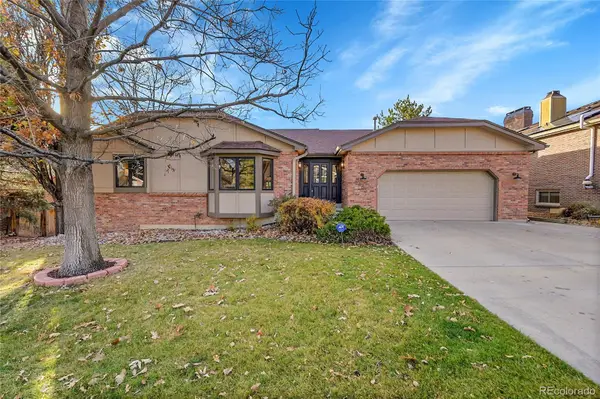8337 S Upham Way #211, Littleton, CO 80128
Local realty services provided by:ERA Shields Real Estate
Listed by: courtney goreecgoree1029@gmail.com,303-981-3519
Office: pak home realty
MLS#:8513958
Source:ML
Price summary
- Price:$394,900
- Price per sq. ft.:$301.68
- Monthly HOA dues:$546
About this home
Motivated Seller! Move in Before the Holidays. Fall in Love with This Rare Updated 3 Bedroom Gem Near Chatfield State Park
Modern and updated 3 bedroom, 2 bath home that perfectly blends comfort, style, and convenience. From the moment you step inside, you’ll be greeted by an open floor plan with soaring vaulted ceilings, modern luxury flooring, and abundant natural light that fills every corner.
Enjoy your morning coffee on the peaceful deck or cozy up by the fireplace on cool Colorado evenings. The spacious living area flows seamlessly into the eat-in kitchen featuring a breakfast bar, making it easy to entertain guests or gather with family.
Two main-level bedrooms provide easy living and flexibility, while the upstairs loft offers the perfect space for a home office, reading nook, or play area. The airy primary suite boasts a walk-in closet and a private ensuite bathroom with dual sinks—a true retreat after a long day. Newer roof and newer hot water heater make buying this home a relief.
Located just steps from the Chatfield State Park trailhead, you’ll love being close to nature, recreation, shopping, and dining. Low-maintenance living with access to community amenities and the ideal location is calling you Home!
Don’t miss your chance to own this rare find—schedule your showing today and fall in love at first sight! Use our preferred lender for up to $3000 closing cost or hoa credit
Contact an agent
Home facts
- Year built:1987
- Listing ID #:8513958
Rooms and interior
- Bedrooms:3
- Total bathrooms:2
- Full bathrooms:2
- Living area:1,309 sq. ft.
Heating and cooling
- Cooling:Central Air
- Heating:Forced Air
Structure and exterior
- Roof:Composition
- Year built:1987
- Building area:1,309 sq. ft.
Schools
- High school:Columbine
- Middle school:Ken Caryl
- Elementary school:Columbine Hills
Utilities
- Water:Public
- Sewer:Public Sewer
Finances and disclosures
- Price:$394,900
- Price per sq. ft.:$301.68
- Tax amount:$2,100 (2024)
New listings near 8337 S Upham Way #211
- New
 $250,000Active1 beds 1 baths980 sq. ft.
$250,000Active1 beds 1 baths980 sq. ft.2812 W Centennial Drive #E, Littleton, CO 80123
MLS# 9429194Listed by: HOMESMART REALTY - Coming SoonOpen Sat, 11am to 1pm
 $589,000Coming Soon4 beds 4 baths
$589,000Coming Soon4 beds 4 baths2723 W Long Drive #A, Littleton, CO 80120
MLS# 5637006Listed by: MB TERRY JENNI AND ASSOCIATES - Open Sat, 1 to 4pmNew
 $500,000Active4 beds 3 baths2,400 sq. ft.
$500,000Active4 beds 3 baths2,400 sq. ft.5091 S Meade Street, Littleton, CO 80123
MLS# 4908180Listed by: COLDWELL BANKER REALTY 24 - New
 $409,900Active2 beds 2 baths1,180 sq. ft.
$409,900Active2 beds 2 baths1,180 sq. ft.420 E Fremont Place #408, Littleton, CO 80122
MLS# 5757051Listed by: HOMESMART - New
 $530,000Active2 beds 2 baths1,119 sq. ft.
$530,000Active2 beds 2 baths1,119 sq. ft.2896 W Riverwalk Circle #A105, Littleton, CO 80123
MLS# 5439816Listed by: YOUR CASTLE REAL ESTATE INC - Coming Soon
 $764,900Coming Soon5 beds 3 baths
$764,900Coming Soon5 beds 3 baths6616 S Apache Drive, Littleton, CO 80120
MLS# 8033837Listed by: KELLER WILLIAMS REALTY DOWNTOWN LLC - New
 $265,000Active2 beds 2 baths1,031 sq. ft.
$265,000Active2 beds 2 baths1,031 sq. ft.7185 S Gaylord Street #D13, Littleton, CO 80122
MLS# 2488325Listed by: MB ANDY AHROON & CO - New
 $249,000Active1 beds 1 baths705 sq. ft.
$249,000Active1 beds 1 baths705 sq. ft.1691 W Canal Circle #1137, Littleton, CO 80120
MLS# 6085183Listed by: REDFIN CORPORATION - New
 $675,000Active5 beds 2 baths2,575 sq. ft.
$675,000Active5 beds 2 baths2,575 sq. ft.1780 W Crestline Drive, Littleton, CO 80120
MLS# 6549460Listed by: ROCKY MOUNTAIN REAL ESTATE INC - New
 $1,189,000Active5 beds 4 baths4,616 sq. ft.
$1,189,000Active5 beds 4 baths4,616 sq. ft.7265 S Sundown Circle, Littleton, CO 80120
MLS# 3953764Listed by: DENVER REALTY AND HOMES
