8346 S Reed Street, Littleton, CO 80128
Local realty services provided by:ERA Teamwork Realty
Listed by: dijana dervicDijanaDervic@gmail.com,720-240-7593
Office: urbangate realty group
MLS#:5967884
Source:ML
Price summary
- Price:$530,000
- Price per sq. ft.:$405.51
- Monthly HOA dues:$61.42
About this home
Main Floor Living on the Edge of the Foothills!
Step into this open, bright, and beautifully updated ranch—the home you’ve been waiting for! With vaulted ceilings, stunning ceramic wood floors, and an elegant black stainless kitchen, every detail has been designed for style and comfort.
The spacious primary suite and the secondary bedroom recently had new carpet installed. The primary suite is filled with natural light and the secondary bedroom offers generous space for family or guests. The versatile office makes the perfect flex room—complete with a full closet, it’s ready to function as a 3rd bedroom. Simply add a door for privacy, and it instantly transforms into another comfortable bedroom space.
Outside, you’ll love the large, low-maintenance yard—a true blank canvas for your backyard dreams. With fresh exterior paint and abundant interior storage, this home is as functional as it is beautiful.
The seller is motivated—don’t miss the chance to make this Foothills gem your own. Schedule your showing today!
Contact an agent
Home facts
- Year built:2000
- Listing ID #:5967884
Rooms and interior
- Bedrooms:3
- Total bathrooms:2
- Full bathrooms:2
- Living area:1,307 sq. ft.
Heating and cooling
- Cooling:Central Air
- Heating:Forced Air
Structure and exterior
- Roof:Concrete
- Year built:2000
- Building area:1,307 sq. ft.
- Lot area:0.14 Acres
Schools
- High school:Columbine
- Middle school:Ken Caryl
- Elementary school:Columbine Hills
Utilities
- Water:Public
- Sewer:Public Sewer
Finances and disclosures
- Price:$530,000
- Price per sq. ft.:$405.51
- Tax amount:$3,682 (2024)
New listings near 8346 S Reed Street
- New
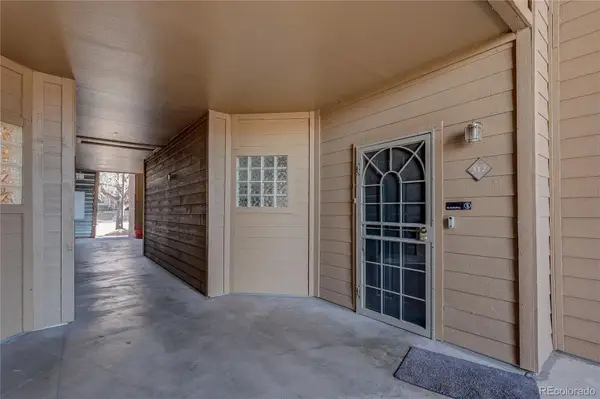 $375,000Active3 beds 2 baths1,195 sq. ft.
$375,000Active3 beds 2 baths1,195 sq. ft.1661 W Canal Circle #312, Littleton, CO 80120
MLS# 3003050Listed by: RE/MAX PROFESSIONALS - New
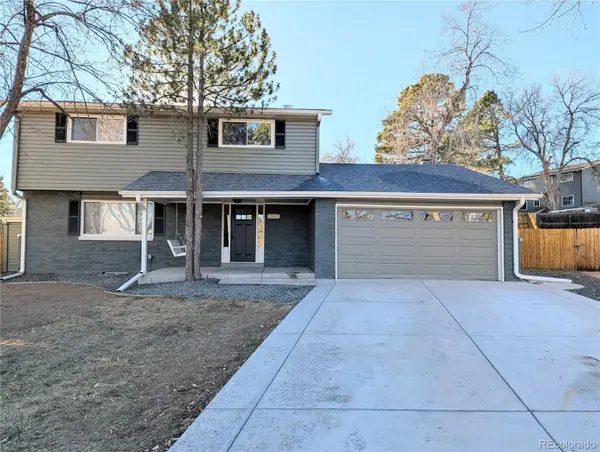 $674,973Active5 beds 4 baths2,814 sq. ft.
$674,973Active5 beds 4 baths2,814 sq. ft.13617 Leo Court, Littleton, CO 80124
MLS# 6592188Listed by: BUY-OUT COMPANY REALTY, LLC - Coming Soon
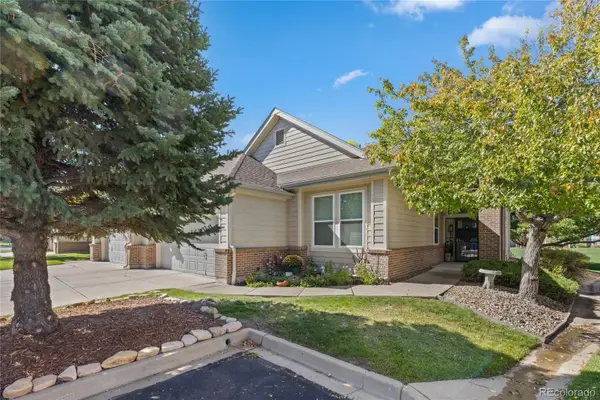 $700,000Coming Soon2 beds 2 baths
$700,000Coming Soon2 beds 2 baths2868 W Riverwalk Circle #D, Littleton, CO 80123
MLS# 6070747Listed by: EXP REALTY, LLC - New
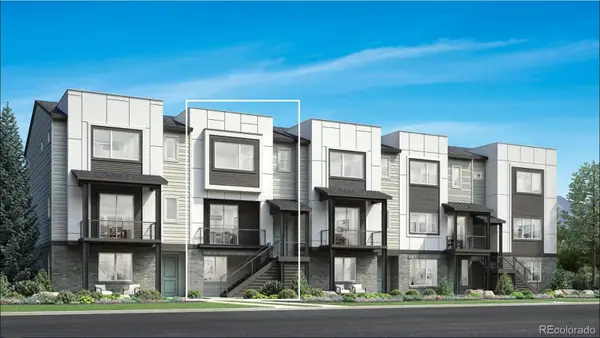 $760,000Active3 beds 4 baths2,017 sq. ft.
$760,000Active3 beds 4 baths2,017 sq. ft.3442 W Elmhurst Place, Littleton, CO 80120
MLS# 6849324Listed by: COLDWELL BANKER REALTY 56 - New
 $910,000Active3 beds 3 baths2,516 sq. ft.
$910,000Active3 beds 3 baths2,516 sq. ft.7708 S Irving Street, Littleton, CO 80120
MLS# 1674432Listed by: COLDWELL BANKER REALTY 56 - New
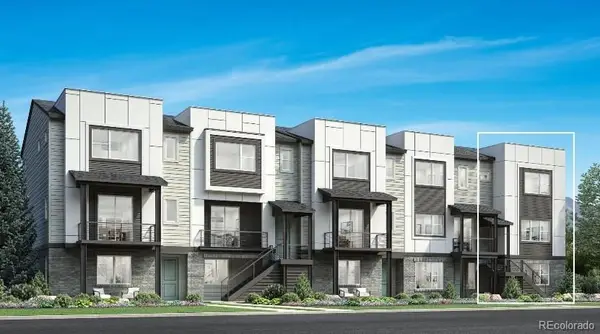 $865,000Active3 beds 4 baths2,383 sq. ft.
$865,000Active3 beds 4 baths2,383 sq. ft.3434 W Elmhurst Place, Littleton, CO 80120
MLS# 3335060Listed by: COLDWELL BANKER REALTY 56  $1,295,000Active5 beds 5 baths4,041 sq. ft.
$1,295,000Active5 beds 5 baths4,041 sq. ft.930 W Dry Creek Road, Littleton, CO 80120
MLS# 2675201Listed by: THE STELLER GROUP, INC $440,000Pending2 beds 2 baths1,300 sq. ft.
$440,000Pending2 beds 2 baths1,300 sq. ft.2916 W Long Circle W #D, Littleton, CO 80120
MLS# 3960892Listed by: HOMESMART $435,000Active2 beds 2 baths1,572 sq. ft.
$435,000Active2 beds 2 baths1,572 sq. ft.6991 S Bryant Street, Littleton, CO 80120
MLS# 1794665Listed by: REDFIN CORPORATION $925,000Pending2 beds 4 baths4,280 sq. ft.
$925,000Pending2 beds 4 baths4,280 sq. ft.8292 S Peninsula Drive, Littleton, CO 80120
MLS# 3503054Listed by: MB HAUSCHILD &CO
