8387 Bijou Creek Avenue, Littleton, CO 80125
Local realty services provided by:LUX Real Estate Company ERA Powered
Listed by: jennifer davidsonjenniferdavidson@remax.net,303-809-8673
Office: re/max synergy
MLS#:5636505
Source:ML
Price summary
- Price:$574,900
- Price per sq. ft.:$283.06
About this home
Low Maintenance Living - Just lock up and go! This beautiful 2 story model features 3 beds, 2.5 baths, kitchen, great room, 2 car garage and more. Beautiful upgrades and finishes. Covered outdoor living space and a great front porch add to the charm of this home. Enjoy the warmth of the sun during an afternoon happy hour spent on your private deck.
This home is complete with the entire smart home package and fiber internet wonderful for working from home!! Plus, 220v outlet in the garage! The Ember model features a stunning open floor plan with luxury vinyl plank flooring throughout the main floor, high ceilings, gourmet kitchen, covered deck with composite deck material. Spacious great room flows through to the dining room and kitchen. The kitchen of your dreams come to life!!! Granite countertops, kitchen island, glass tile backsplash, stainless steel appliances, GAS range, black shaker cabinetry, pendant lighting, pantry, and seating at the island. Upstairs laundry, washer and dryer included! Lovely landing with lots of closet storage! Primary suite with spacious walk-in closet and spa like extended walk-in shower with built-in bench! PLUS, separate vanities with incredible counter space and extra cabinet storage! Two additional bedrooms with a Jack and Jill bathroom on the second floor. BRAND NEW CARPET AND PAINT throughout! MOVE IN READY!
Luxurious community amenities to enjoy throughout the year! Incredible sunsets! Trail system, bike to Chatfield Lake, Waterton Canyon, Roxborough State Park, Red Rocks Park and Amphitheater! Parks surrounding the community! Pickle ball courts! AWESOME Rec center with gym and pool!
Contact an agent
Home facts
- Year built:2021
- Listing ID #:5636505
Rooms and interior
- Bedrooms:3
- Total bathrooms:3
- Full bathrooms:2
- Half bathrooms:1
- Living area:2,031 sq. ft.
Heating and cooling
- Cooling:Air Conditioning-Room
- Heating:Forced Air, Solar
Structure and exterior
- Roof:Composition
- Year built:2021
- Building area:2,031 sq. ft.
- Lot area:0.08 Acres
Schools
- High school:Thunderridge
- Middle school:Ranch View
- Elementary school:Coyote Creek
Utilities
- Water:Public
- Sewer:Public Sewer
Finances and disclosures
- Price:$574,900
- Price per sq. ft.:$283.06
- Tax amount:$6,519 (2024)
New listings near 8387 Bijou Creek Avenue
- Open Sat, 10am to 1pmNew
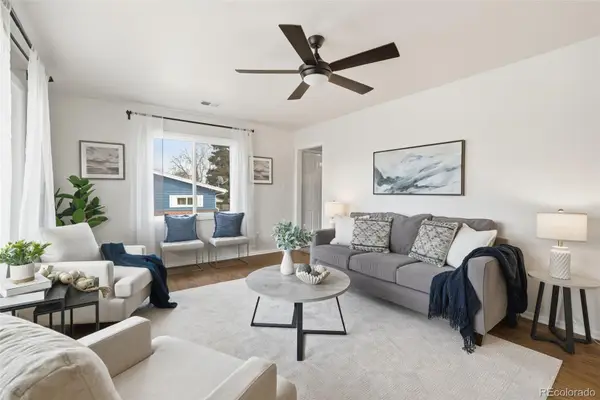 $549,900Active5 beds -- baths2,340 sq. ft.
$549,900Active5 beds -- baths2,340 sq. ft.3370 W Belleview Avenue, Littleton, CO 80123
MLS# 4832660Listed by: EXP REALTY, LLC - New
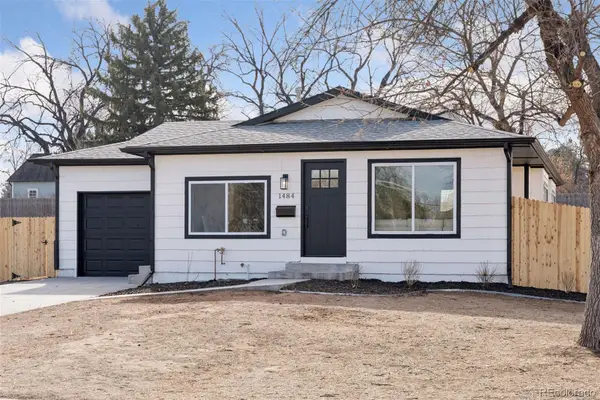 $595,000Active3 beds 1 baths1,010 sq. ft.
$595,000Active3 beds 1 baths1,010 sq. ft.1484 W Lake Avenue, Littleton, CO 80120
MLS# 7739318Listed by: COMPASS - DENVER - New
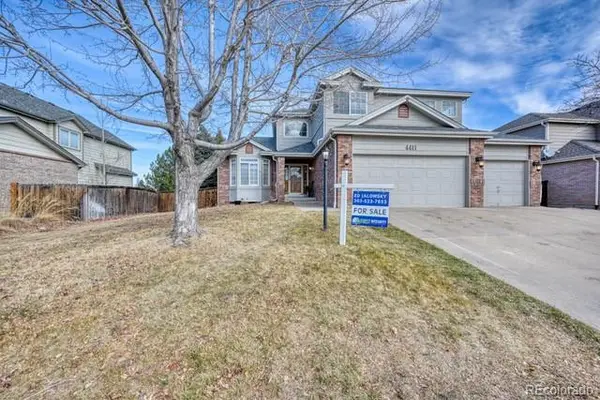 $879,000Active6 beds 4 baths4,223 sq. ft.
$879,000Active6 beds 4 baths4,223 sq. ft.4411 W Jamison Place, Littleton, CO 80128
MLS# 4038646Listed by: FIRST INTEGRITY HOME BUYERS - Coming Soon
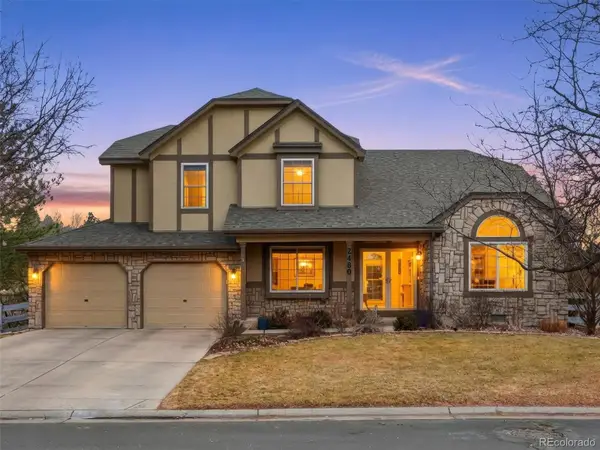 $1,200,000Coming Soon6 beds 4 baths
$1,200,000Coming Soon6 beds 4 baths2480 W Jamison Way, Littleton, CO 80120
MLS# 3973843Listed by: EXP REALTY, LLC - Coming Soon
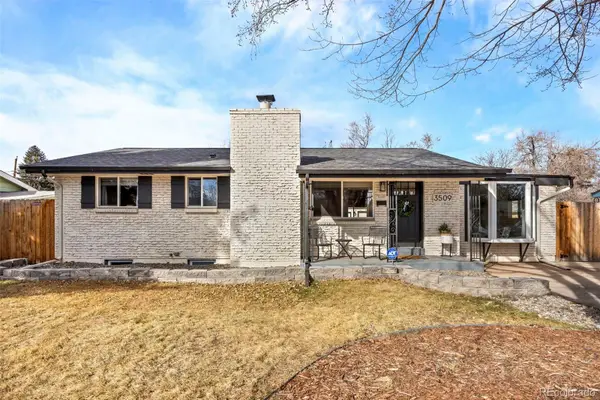 $649,950Coming Soon5 beds 2 baths
$649,950Coming Soon5 beds 2 baths3509 W Alamo Place, Littleton, CO 80123
MLS# 6180148Listed by: RE/MAX PROFESSIONALS - Open Fri, 3 to 5pmNew
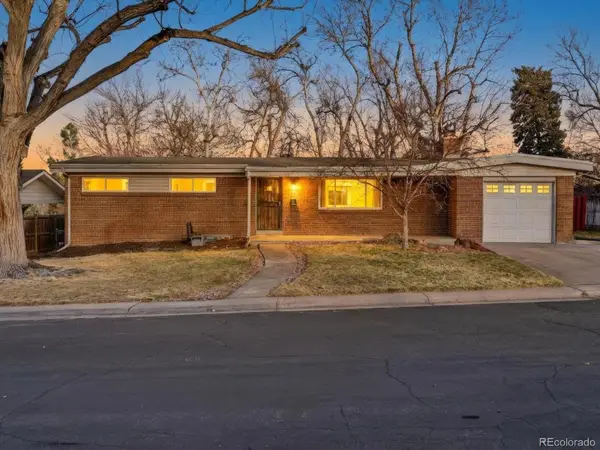 $600,000Active5 beds 3 baths2,592 sq. ft.
$600,000Active5 beds 3 baths2,592 sq. ft.6852 S Greenwood Street, Littleton, CO 80120
MLS# 3567766Listed by: THE AGENCY - DENVER - Coming SoonOpen Sat, 10am to 12pm
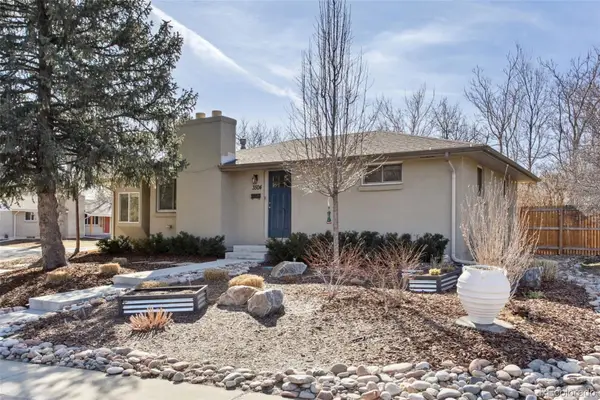 $595,000Coming Soon5 beds 3 baths
$595,000Coming Soon5 beds 3 baths3504 W Alamo Drive, Littleton, CO 80123
MLS# 5948940Listed by: 8Z REAL ESTATE - New
 $319,900Active2 beds 1 baths800 sq. ft.
$319,900Active2 beds 1 baths800 sq. ft.5873 S Prince Street #113C, Littleton, CO 80120
MLS# 7018090Listed by: EXP REALTY, LLC - New
 $450,000Active2 beds 2 baths1,080 sq. ft.
$450,000Active2 beds 2 baths1,080 sq. ft.2896 W Riverwalk Circle #A109, Littleton, CO 80123
MLS# 5938122Listed by: RE/MAX PROFESSIONALS - New
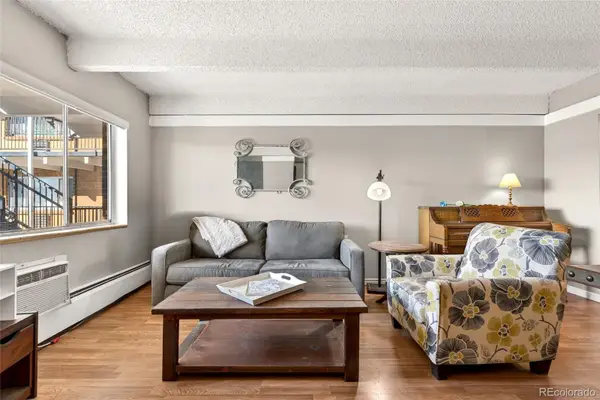 $165,000Active1 beds 1 baths576 sq. ft.
$165,000Active1 beds 1 baths576 sq. ft.800 W Belleview Avenue #411, Englewood, CO 80110
MLS# 9960389Listed by: EXP REALTY, LLC

