8412 S Holland Court #208, Littleton, CO 80128
Local realty services provided by:RONIN Real Estate Professionals ERA Powered
Listed by:kari kline720-323-5768
Office:re/max synergy
MLS#:4939239
Source:ML
Price summary
- Price:$448,000
- Price per sq. ft.:$396.11
- Monthly HOA dues:$281
About this home
Turnkey & Truly One-of-a-Kind in Redstone Ridge! Nestled among the foothills of SW Littleton, this beautifully updated 2-bedroom, 2-bath condo with a 1-car detached garage offers a unique blend of artistic charm, modern upgrades, and unbeatable access to Colorado’s outdoor lifestyle.
This light-filled, east-facing unit stands out with professional faux finishes, textured walls, bamboo flooring, hand-painted wood doors, and a faux brick accent wall (not wall paper)— all thoughtfully designed with an artist’s touch. The open floor concept flows effortlessly from the living room, featuring a cozy slate gas fireplace with hearth to the dining area and updated kitchen with stainless steel appliances, granite countertops, and maple cabinetry. Step out to the balcony shaded by mature trees — a peaceful retreat perfect for coffee or cocktails.
The spacious primary suite offers mountain views, a large walk-in closet, and an updated en-suite bath with double copper sinks, tile flooring, and a hand-painted rustic mirror. A split floor plan provides privacy, with the second bedroom and guest bath — complete with floor-to-ceiling travertine tile, river rock shower detail, and Venetian plaster walls — located across the hall. A full-size washer/dryer is conveniently tucked between both bedrooms. MAJOR UPGRADES INLUDE: AC (2024) CARPET(2025) NEW WINDOWS coming to living/dining (Fall 2025 – transferrable warranty) WATER HEATER/FURNACE - HUMIDIFIER(2017),WATER FILTRATION (2024) NEW PAINT(2025)
Detached garage includes extra storage using old kitchen cabinetry and bike hoist system, with plenty of guest parking nearby. Moments from lots of trails, Chatfield Reservoir, schools, shopping, dining, and C-470 — this home offers not just comfort, but connection to everything Colorado has to offer.
Don’t miss your chance to own this rare gem in Redstone Ridge!
Contact an agent
Home facts
- Year built:2002
- Listing ID #:4939239
Rooms and interior
- Bedrooms:2
- Total bathrooms:2
- Full bathrooms:1
- Living area:1,131 sq. ft.
Heating and cooling
- Cooling:Central Air
- Heating:Forced Air, Natural Gas
Structure and exterior
- Roof:Composition
- Year built:2002
- Building area:1,131 sq. ft.
Schools
- High school:Chatfield
- Middle school:Falcon Bluffs
- Elementary school:Mortensen
Utilities
- Water:Public
- Sewer:Community Sewer
Finances and disclosures
- Price:$448,000
- Price per sq. ft.:$396.11
- Tax amount:$1,683 (2024)
New listings near 8412 S Holland Court #208
- New
 $625,000Active3 beds 4 baths3,255 sq. ft.
$625,000Active3 beds 4 baths3,255 sq. ft.6483 S Sycamore Street, Littleton, CO 80120
MLS# 5088028Listed by: BEACON HILL REALTY - Open Sun, 12 to 2pmNew
 $525,000Active3 beds 3 baths2,315 sq. ft.
$525,000Active3 beds 3 baths2,315 sq. ft.7707 S Curtice Way #D, Littleton, CO 80120
MLS# 8822237Listed by: REAL BROKER, LLC DBA REAL - New
 $735,000Active4 beds 3 baths2,976 sq. ft.
$735,000Active4 beds 3 baths2,976 sq. ft.646 W Peakview Avenue, Littleton, CO 80120
MLS# 2507349Listed by: COMPASS - DENVER - New
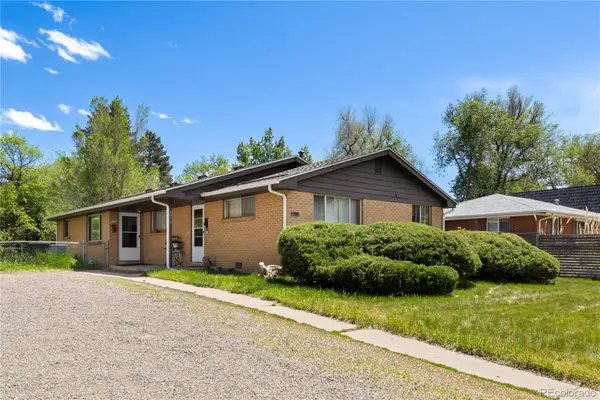 $599,000Active4 beds 2 baths1,610 sq. ft.
$599,000Active4 beds 2 baths1,610 sq. ft.6018 S Prince Street, Littleton, CO 80120
MLS# 4453259Listed by: MODUS REAL ESTATE - New
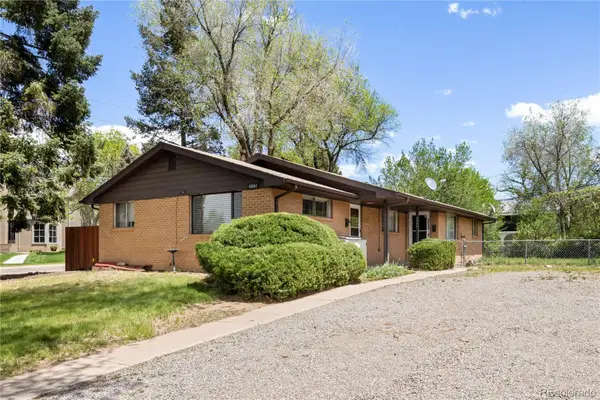 $599,000Active4 beds 2 baths1,610 sq. ft.
$599,000Active4 beds 2 baths1,610 sq. ft.6004 S Prince Street, Littleton, CO 80120
MLS# 6470605Listed by: MODUS REAL ESTATE - New
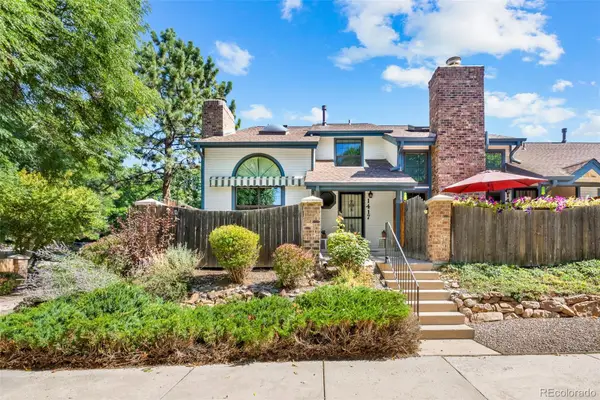 $525,000Active3 beds 4 baths2,188 sq. ft.
$525,000Active3 beds 4 baths2,188 sq. ft.1417 W Lake Court, Littleton, CO 80120
MLS# 9573154Listed by: LSP REAL ESTATE LLC - New
 $719,000Active3 beds 4 baths2,024 sq. ft.
$719,000Active3 beds 4 baths2,024 sq. ft.5015 S Prince Place, Littleton, CO 80123
MLS# 4412776Listed by: WORTH CLARK REALTY - Open Sat, 12 to 3pmNew
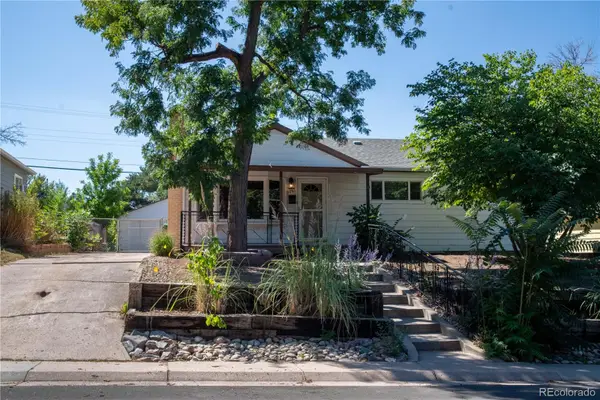 $575,000Active3 beds 2 baths2,498 sq. ft.
$575,000Active3 beds 2 baths2,498 sq. ft.5291 S Sherman Street, Littleton, CO 80121
MLS# 3988822Listed by: KELLER WILLIAMS ADVANTAGE REALTY LLC - New
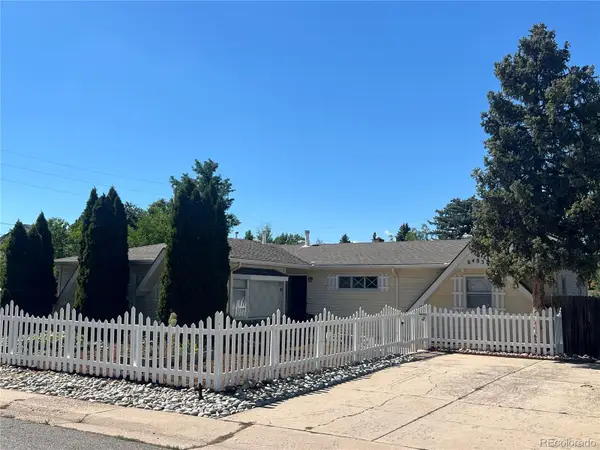 $600,000Active4 beds 2 baths1,835 sq. ft.
$600,000Active4 beds 2 baths1,835 sq. ft.6483 S Elati Street, Littleton, CO 80120
MLS# 3380701Listed by: INVALESCO REAL ESTATE - New
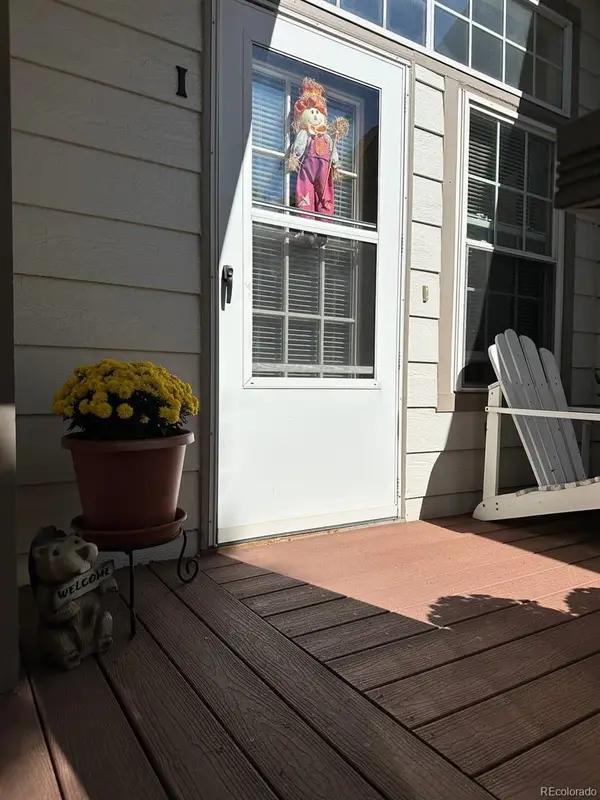 $300,000Active1 beds 1 baths879 sq. ft.
$300,000Active1 beds 1 baths879 sq. ft.3030 W Prentice Avenue #I, Littleton, CO 80123
MLS# 5148694Listed by: EXP REALTY, LLC
