8520 Eckley Street, Littleton, CO 80125
Local realty services provided by:RONIN Real Estate Professionals ERA Powered
8520 Eckley Street,Littleton, CO 80125
$649,000
- 3 Beds
- 3 Baths
- 2,051 sq. ft.
- Single family
- Active
Listed by:kathleen dorramkateed@kw.com,303-842-6700
Office:keller williams dtc
MLS#:8971010
Source:ML
Price summary
- Price:$649,000
- Price per sq. ft.:$316.43
- Monthly HOA dues:$155
About this home
Welcome to 8520 Eckley Street, a clean, lightly lived-in home in the coveted Sterling Ranch community of Littleton. Priced to sell at $649,000, this well-loved 3-bedroom, 3-bathroom home offers incredible value with neighboring homes priced in the high $700s.
Inside, you’ll find a thoughtfully designed floor plan with modern finishes and numerous technical upgrades, including solar panels and a tankless water heater for energy efficiency and long-term savings. A main-level office provides the perfect space for working from home—or can easily double as a playroom or in-home gym, depending on your needs. Enjoy your morning coffee on the covered front porch or unwind on the newly finished back patio perfect for family gatherings or entertaining friends.
Sterling Ranch isn’t just a neighborhood, it’s a lifestyle. With access to parks, trails, pools, a recreation center, and year-round community events, it’s the perfect setting to put down roots.
If you’ve been looking for a move-in ready family home with room to grow in value, 8520 Eckley Street is the one.
Contact an agent
Home facts
- Year built:2023
- Listing ID #:8971010
Rooms and interior
- Bedrooms:3
- Total bathrooms:3
- Full bathrooms:2
- Half bathrooms:1
- Living area:2,051 sq. ft.
Heating and cooling
- Cooling:Central Air
- Heating:Active Solar, Forced Air
Structure and exterior
- Roof:Composition
- Year built:2023
- Building area:2,051 sq. ft.
- Lot area:0.12 Acres
Schools
- High school:Thunderridge
- Middle school:Ranch View
- Elementary school:Coyote Creek
Utilities
- Water:Public
- Sewer:Public Sewer
Finances and disclosures
- Price:$649,000
- Price per sq. ft.:$316.43
- Tax amount:$7,302 (2024)
New listings near 8520 Eckley Street
- New
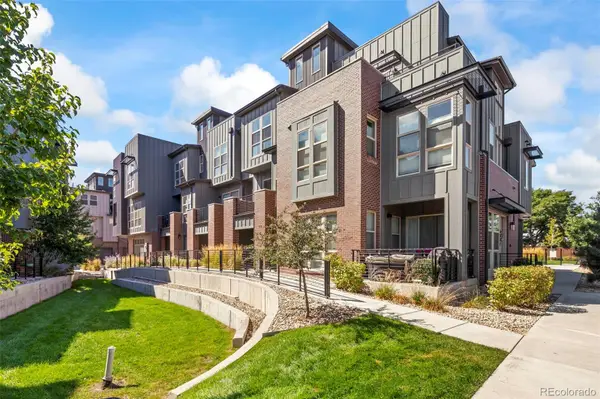 $750,000Active4 beds 4 baths2,063 sq. ft.
$750,000Active4 beds 4 baths2,063 sq. ft.5008 S Prince Place, Littleton, CO 80123
MLS# 9945193Listed by: PRICE & CO. REAL ESTATE - New
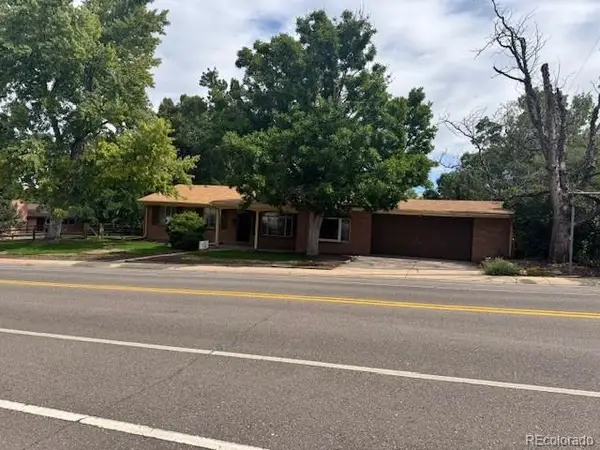 $619,900Active4 beds 2 baths2,672 sq. ft.
$619,900Active4 beds 2 baths2,672 sq. ft.7006 S Elati Street, Littleton, CO 80120
MLS# 7331862Listed by: BLISS REALTY GROUP - New
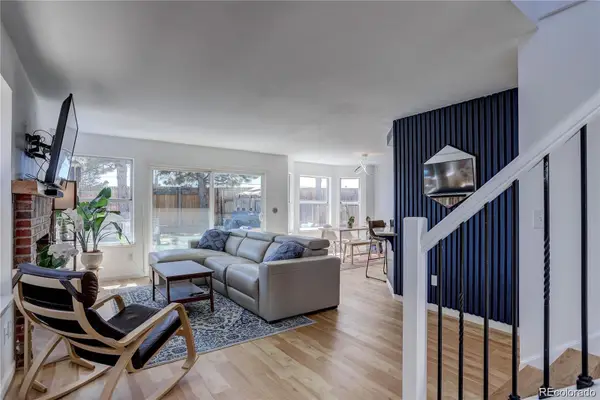 $610,000Active3 beds 3 baths2,173 sq. ft.
$610,000Active3 beds 3 baths2,173 sq. ft.2060 E Phillips Lane, Centennial, CO 80122
MLS# 7790921Listed by: GOOD NEIGHBOR LLC - New
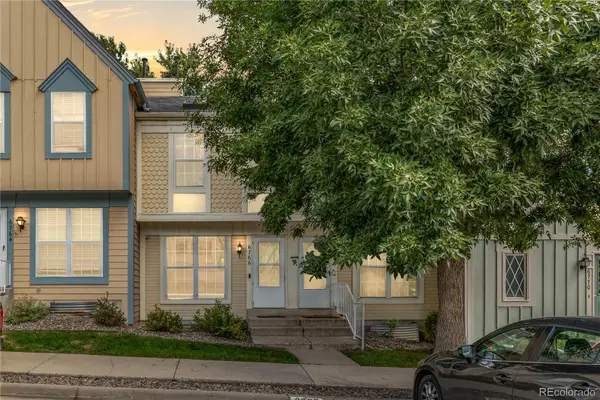 $400,000Active3 beds 3 baths1,682 sq. ft.
$400,000Active3 beds 3 baths1,682 sq. ft.6766 S Holland Way, Littleton, CO 80128
MLS# 3344346Listed by: WEST AND MAIN HOMES INC - Open Sat, 1 to 4pmNew
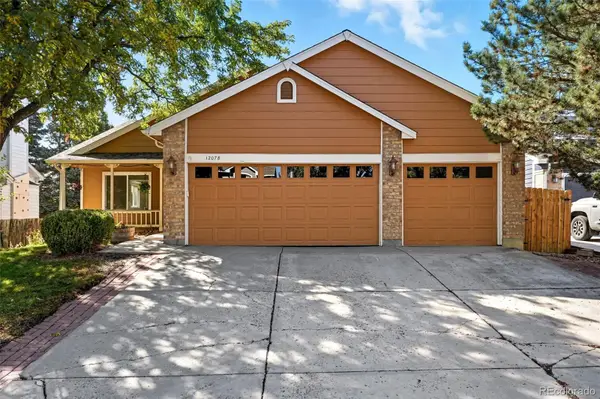 $725,000Active4 beds 4 baths3,434 sq. ft.
$725,000Active4 beds 4 baths3,434 sq. ft.12078 W Berry Avenue, Littleton, CO 80127
MLS# 3755474Listed by: COMPASS - DENVER - Open Sun, 11am to 1pmNew
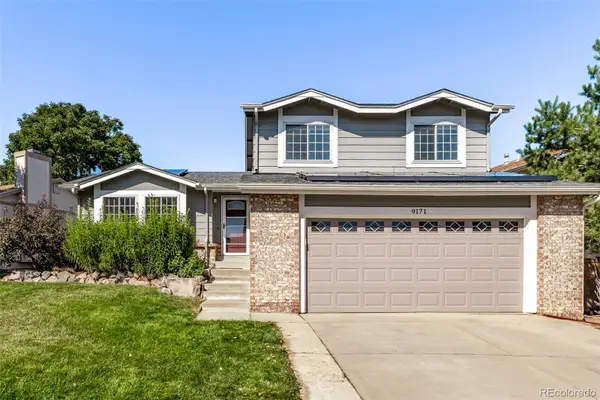 $625,000Active4 beds 2 baths2,181 sq. ft.
$625,000Active4 beds 2 baths2,181 sq. ft.9171 Stargrass Circle, Highlands Ranch, CO 80126
MLS# 5726209Listed by: USAJ REALTY - Open Sat, 11am to 2pmNew
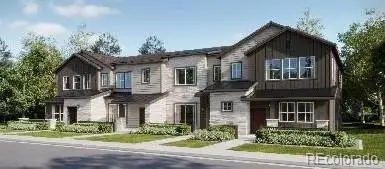 $520,695Active2 beds 3 baths1,266 sq. ft.
$520,695Active2 beds 3 baths1,266 sq. ft.8937 Whiteclover Street, Littleton, CO 80125
MLS# 6449244Listed by: RE/MAX PROFESSIONALS - Coming Soon
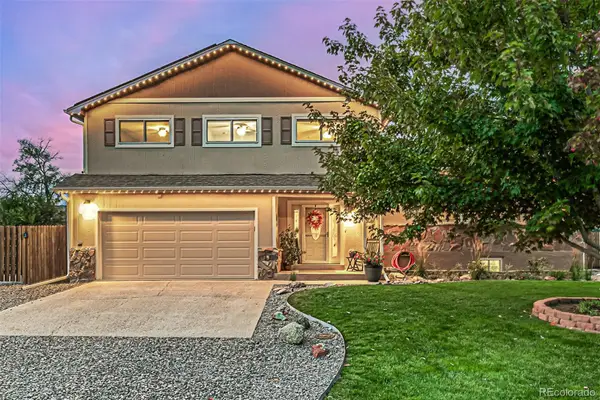 $800,000Coming Soon4 beds 3 baths
$800,000Coming Soon4 beds 3 baths8705 S Yarrow Street, Littleton, CO 80128
MLS# 7979872Listed by: ENGEL & VOLKERS DENVER - New
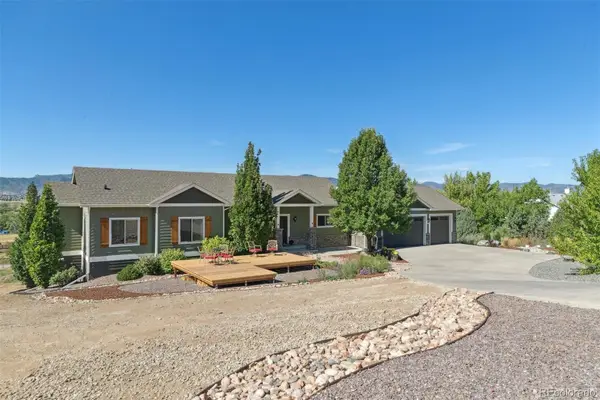 $1,200,000Active3 beds 3 baths3,961 sq. ft.
$1,200,000Active3 beds 3 baths3,961 sq. ft.7273 W Lakeside Drive, Littleton, CO 80125
MLS# 8791180Listed by: KENTWOOD REAL ESTATE CHERRY CREEK
