8582 Cheraw Street, Littleton, CO 80125
Local realty services provided by:ERA New Age

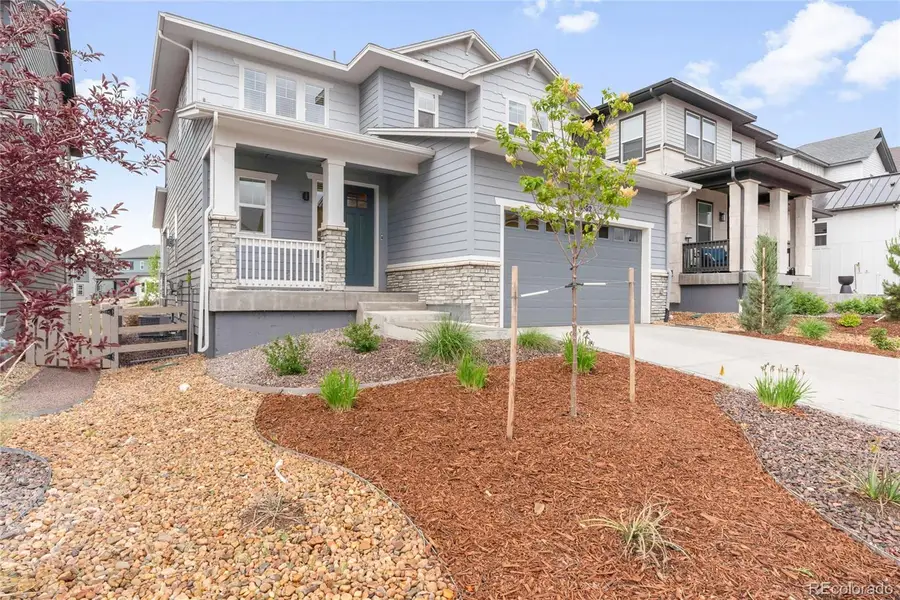
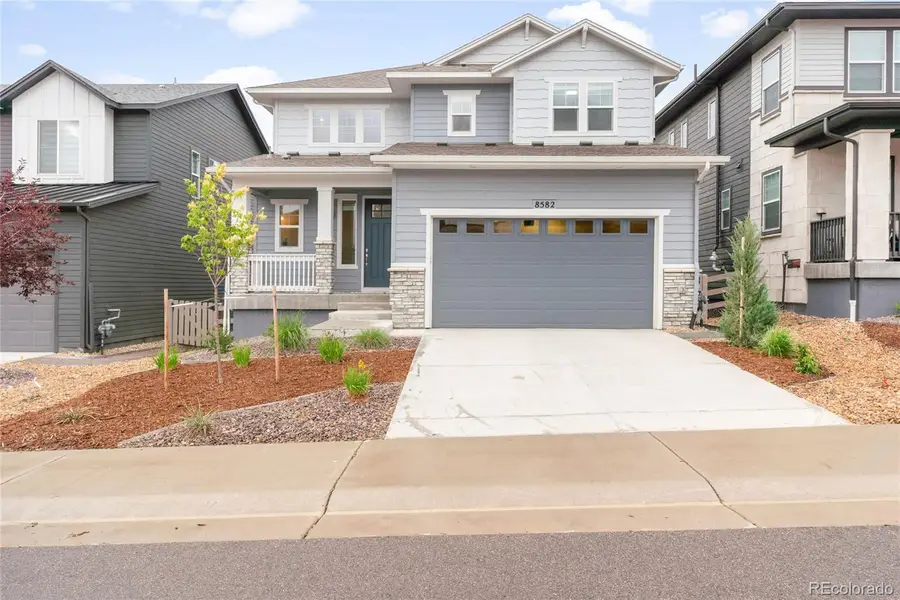
Listed by:erica duffordericadufford@gmail.com,303-718-7573
Office:coldwell banker realty 24
MLS#:7400260
Source:ML
Price summary
- Price:$765,000
- Price per sq. ft.:$251.56
About this home
Better than New!!! This stunning 4-bedroom, 4-bathroom home is perfectly situated on a premium lot with beautiful, professionally designed, low-maintenance landscaping and an expansive covered patio—perfect for year-round outdoor living. Concrete fence is hassle free with no need for painting. Inside, you’ll be welcomed by a light-filled great room featuring a sleek modern fireplace, and a chef’s kitchen showcasing rich brown maple cabinetry, elegant quartz countertops, and Whirlpool stainless steel appliances, including a gas range and water softening system.
The spacious primary suite offers a relaxing retreat with a spa-like shower featuring an overhead rain shower head. The finished basement enhances the home’s functionality, offering a large recreation room, an additional bedroom, and a full bathroom—ideal for guests or multi-generational living.
Located in the highly desirable Sterling Ranch community, residents enjoy over 30 miles of scenic trails, abundant open space, educational gardens, a vibrant town center, civic center, and a resort-style recreation center complete with a pool, clubhouse, and fitness facilities, multiple parks and 8 pickle ball courts currently under construction with estimated completion in July. Instead of a traditional HOA, Sterling Ranch is governed by a Community Authority Board (CAB), with community costs covered through property taxes and a monthly CAB fee.
Check out the Sterling Ranch website @ https://sterlingranchcolorado.com/sterling-ranch-amenities/the-overlook-recreation-center-sterling-ranch.
Contact an agent
Home facts
- Year built:2023
- Listing Id #:7400260
Rooms and interior
- Bedrooms:4
- Total bathrooms:4
- Full bathrooms:1
- Half bathrooms:1
- Living area:3,041 sq. ft.
Heating and cooling
- Cooling:Central Air
- Heating:Forced Air
Structure and exterior
- Roof:Composition
- Year built:2023
- Building area:3,041 sq. ft.
- Lot area:0.12 Acres
Schools
- High school:Thunderridge
- Middle school:Ranch View
- Elementary school:Coyote Creek
Utilities
- Water:Public
- Sewer:Public Sewer
Finances and disclosures
- Price:$765,000
- Price per sq. ft.:$251.56
- Tax amount:$8,523 (2024)
New listings near 8582 Cheraw Street
- New
 $365,000Active2 beds 2 baths900 sq. ft.
$365,000Active2 beds 2 baths900 sq. ft.9626 W Chatfield Avenue #D, Littleton, CO 80128
MLS# 6161959Listed by: MB HOMES BY KATINA - Coming Soon
 $1,749,000Coming Soon5 beds 4 baths
$1,749,000Coming Soon5 beds 4 baths6333 S Yates Court, Littleton, CO 80123
MLS# 9515463Listed by: WEST AND MAIN HOMES INC - Coming Soon
 $650,000Coming Soon3 beds 2 baths
$650,000Coming Soon3 beds 2 baths8552 W San Juan Avenue, Littleton, CO 80128
MLS# 6016819Listed by: LIV SOTHEBY'S INTERNATIONAL REALTY - New
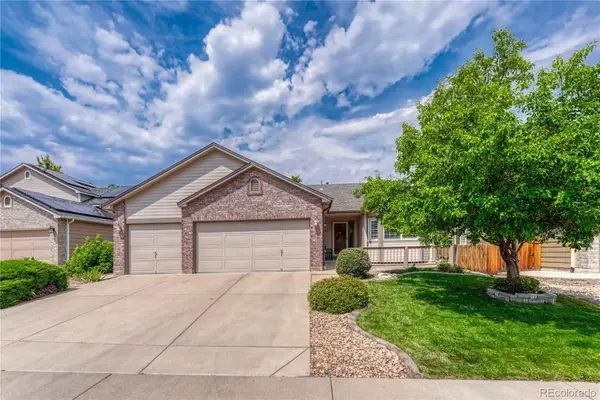 $699,000Active4 beds 3 baths2,624 sq. ft.
$699,000Active4 beds 3 baths2,624 sq. ft.11133 W Aqueduct Lane, Littleton, CO 80127
MLS# 8869392Listed by: RE/MAX PROFESSIONALS - New
 $564,900Active3 beds 3 baths1,623 sq. ft.
$564,900Active3 beds 3 baths1,623 sq. ft.8941 Whiteclover Street, Littleton, CO 80125
MLS# 9807881Listed by: RE/MAX PROFESSIONALS - New
 $699,950Active3 beds 3 baths2,297 sq. ft.
$699,950Active3 beds 3 baths2,297 sq. ft.8063 Butte Creek Street, Littleton, CO 80125
MLS# 4361610Listed by: RICHMOND REALTY INC - New
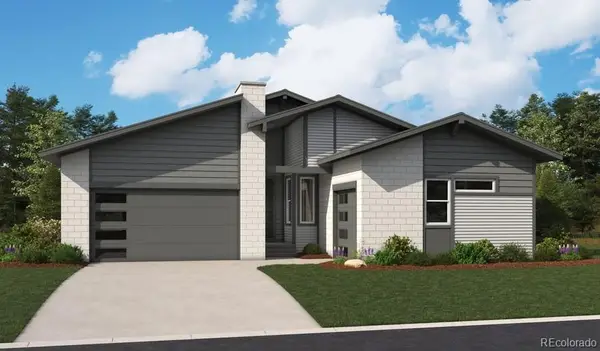 $1,149,950Active4 beds 4 baths4,909 sq. ft.
$1,149,950Active4 beds 4 baths4,909 sq. ft.8755 Yellowcress Street, Littleton, CO 80125
MLS# 4914152Listed by: RICHMOND REALTY INC - New
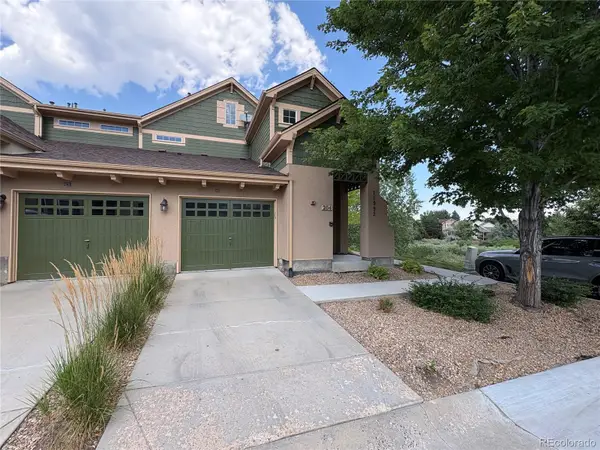 $484,900Active2 beds 2 baths1,345 sq. ft.
$484,900Active2 beds 2 baths1,345 sq. ft.11992 W Long Circle #204, Littleton, CO 80127
MLS# 6709756Listed by: GRACE MANAGEMENT & INVEST. - New
 $689,950Active4 beds 3 baths2,321 sq. ft.
$689,950Active4 beds 3 baths2,321 sq. ft.8117 Butte Creek Street, Littleton, CO 80125
MLS# 7721182Listed by: RICHMOND REALTY INC - New
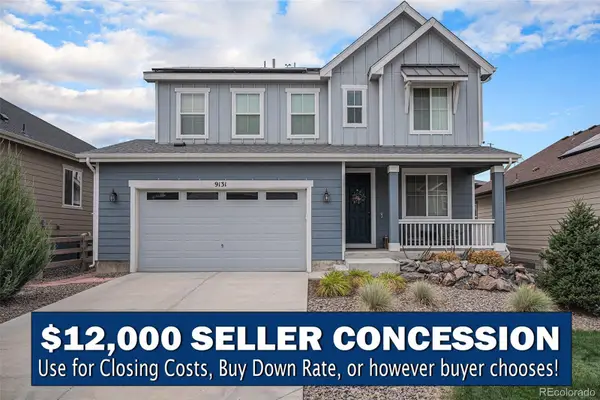 $629,900Active3 beds 3 baths2,287 sq. ft.
$629,900Active3 beds 3 baths2,287 sq. ft.9131 Fraser River Street, Littleton, CO 80125
MLS# 7898817Listed by: RE/MAX PROFESSIONALS

