8729 W Euclid Place, Littleton, CO 80123
Local realty services provided by:RONIN Real Estate Professionals ERA Powered
Listed by:alexa galindoalexakyleegalindo@gmail.com
Office:west and main homes inc
MLS#:9024374
Source:ML
Price summary
- Price:$540,000
- Price per sq. ft.:$330.88
About this home
Welcome to this beautifully updated 4-bedroom gem! From the inviting shade tree in the front yard to the spacious 2-car garage, this home radiates warmth and style from the moment you arrive. Inside, you’ll discover a bright, open layout featuring fresh new flooring throughout, plush carpet in all the right places, and lighting that sets the perfect mood for everyday living or entertaining. The living room invites you to relax by the cozy fireplace, a delightful focal point for gatherings or quiet evenings. The fully remodeled kitchen is a showstopper with its gleaming stainless steel appliances, crisp white cabinetry, stunning quartz counters, and chic tile backsplash. Whether you’re preparing a quick breakfast or hosting a dinner party, this kitchen truly delivers in both form and function. On the main level, you’ll find two spacious bedrooms offering comfort and versatility, while the beautifully finished basement expands your living options with two additional bedrooms, two stylish bathrooms, and a generous walk-in closet. Every corner of this home has been thoughtfully updated, from new fixtures to fresh finishes that make it move-in ready and truly special. Out back, the large yard is complete with a covered patio, a handy storage shed, and another mature shade tree that adds just the right touch of tranquility. There’s plenty of space to create your dream outdoor retreat, garden, or entertainment area. Perfectly situated near popular dining spots, local parks, top-rated schools, and easy freeway access, this home combines comfort, convenience, and character in one irresistible package. Whether you’re looking to entertain, relax, or grow, this property has it all, beautifully refreshed and ready to welcome you home!
Contact an agent
Home facts
- Year built:1974
- Listing ID #:9024374
Rooms and interior
- Bedrooms:4
- Total bathrooms:3
- Full bathrooms:2
- Living area:1,632 sq. ft.
Heating and cooling
- Cooling:Central Air
- Heating:Forced Air
Structure and exterior
- Roof:Composition
- Year built:1974
- Building area:1,632 sq. ft.
- Lot area:0.18 Acres
Schools
- High school:Dakota Ridge
- Middle school:Summit Ridge
- Elementary school:Stony Creek
Utilities
- Water:Public
- Sewer:Public Sewer
Finances and disclosures
- Price:$540,000
- Price per sq. ft.:$330.88
- Tax amount:$2,743 (2024)
New listings near 8729 W Euclid Place
- New
 $310,000Active1 beds 1 baths705 sq. ft.
$310,000Active1 beds 1 baths705 sq. ft.1631 W Canal Circle #832, Littleton, CO 80120
MLS# 1745424Listed by: DOSER REAL ESTATE GROUP - New
 $1,178,000Active5 beds 5 baths3,780 sq. ft.
$1,178,000Active5 beds 5 baths3,780 sq. ft.2418 W Euclid Avenue, Littleton, CO 80120
MLS# 2368368Listed by: ACE REALTY - Coming Soon
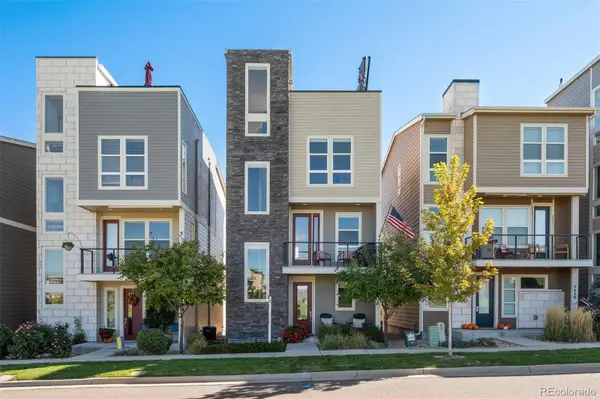 $660,000Coming Soon3 beds 3 baths
$660,000Coming Soon3 beds 3 baths7426 S Logan Street, Littleton, CO 80122
MLS# 9775136Listed by: LIV SOTHEBY'S INTERNATIONAL REALTY - New
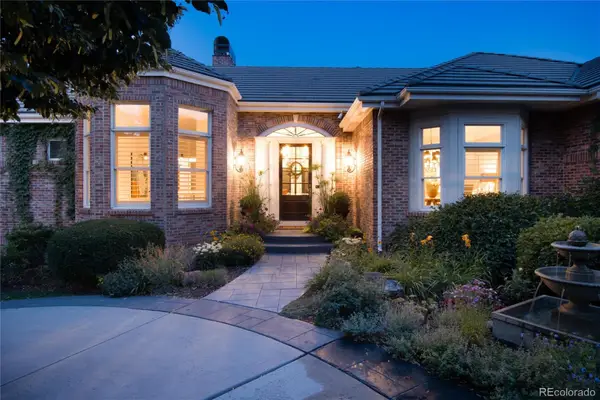 $3,250,000Active4 beds 6 baths7,058 sq. ft.
$3,250,000Active4 beds 6 baths7,058 sq. ft.7175 S Polo Ridge Drive, Littleton, CO 80128
MLS# 9083191Listed by: MADISON & COMPANY PROPERTIES - New
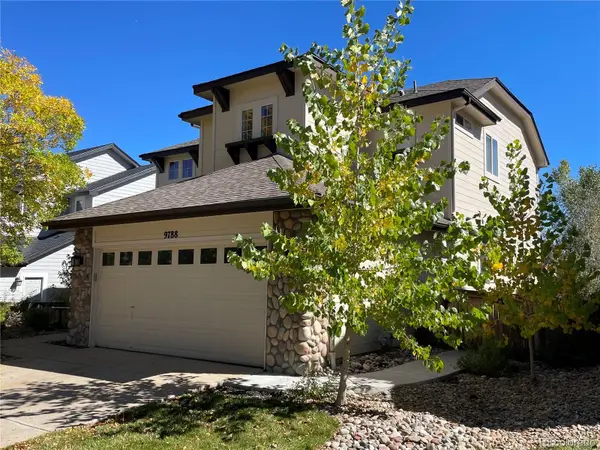 $879,000Active4 beds 3 baths3,015 sq. ft.
$879,000Active4 beds 3 baths3,015 sq. ft.9788 S Johnson Way, Littleton, CO 80127
MLS# 4965707Listed by: JAMES COLEMAN - New
 $625,000Active3 beds 3 baths2,693 sq. ft.
$625,000Active3 beds 3 baths2,693 sq. ft.2987 W Long Drive #A, Littleton, CO 80120
MLS# 2522661Listed by: RE/MAX PROFESSIONALS - New
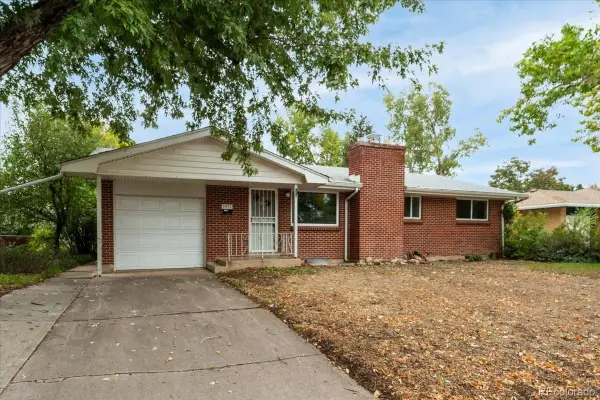 $515,950Active3 beds 2 baths2,054 sq. ft.
$515,950Active3 beds 2 baths2,054 sq. ft.3471 W Patterson Place, Littleton, CO 80123
MLS# 4411297Listed by: HOMESMART REALTY - New
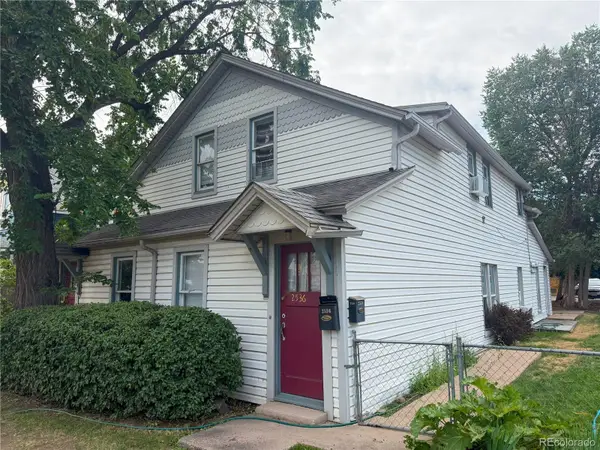 $795,000Active4 beds 4 baths2,392 sq. ft.
$795,000Active4 beds 4 baths2,392 sq. ft.2526 W Alamo Avenue, Littleton, CO 80120
MLS# 6856813Listed by: CBRE, INC. - New
 $599,900Active5 beds 2 baths2,106 sq. ft.
$599,900Active5 beds 2 baths2,106 sq. ft.5879 S Broadway, Littleton, CO 80121
MLS# 7188637Listed by: BRIX REAL ESTATE LLC  $650,000Active3 beds 2 baths1,738 sq. ft.
$650,000Active3 beds 2 baths1,738 sq. ft.6664 S Datura Street, Littleton, CO 80120
MLS# 6907260Listed by: WEST AND MAIN HOMES INC
