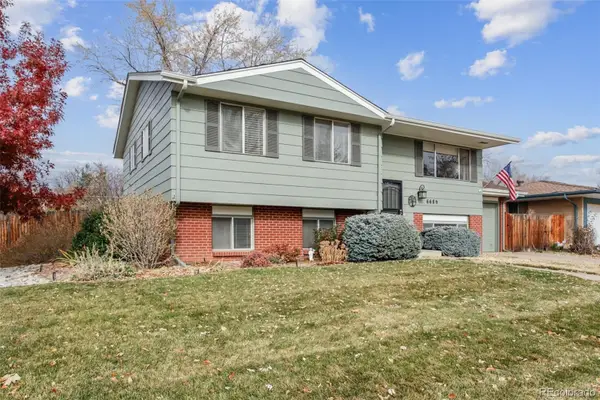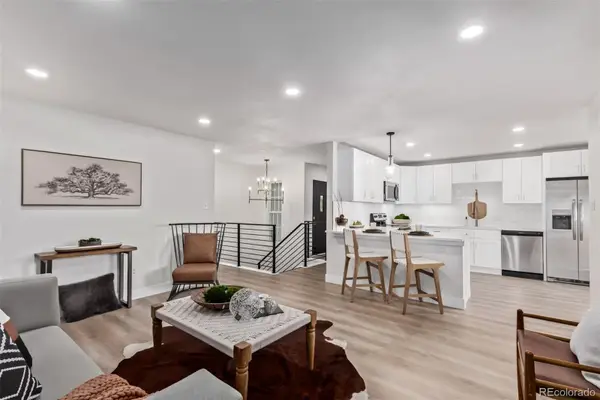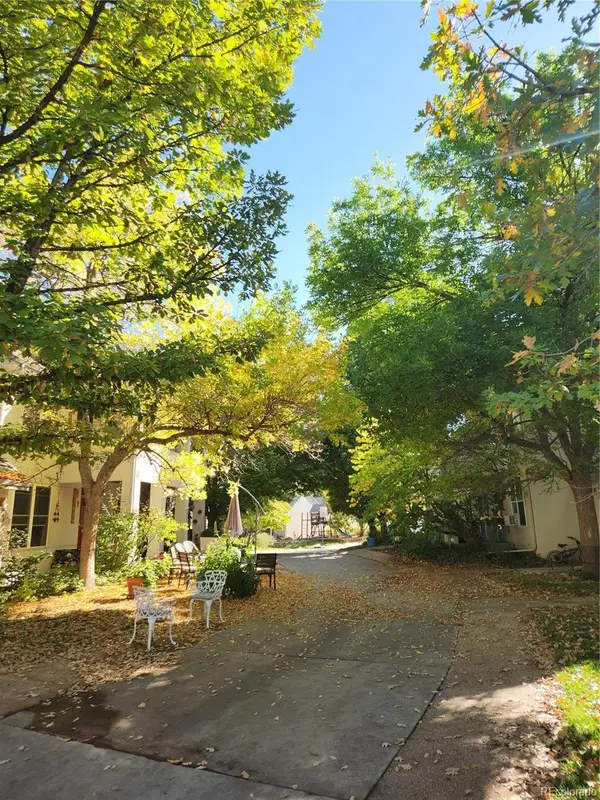8785 Moonshimmer Trail, Littleton, CO 80125
Local realty services provided by:LUX Real Estate Company ERA Powered
Listed by: nicholas quenzerNicholas.Quenzer@compass.com,303-947-7860
Office: compass - denver
MLS#:3427314
Source:ML
Price summary
- Price:$899,000
- Price per sq. ft.:$236.33
- Monthly HOA dues:$160
About this home
Mountain Views, Lake Views and City Views with this rare opportunity to own a Premium Lot. Welcome to the enchanting residence at 8785 Moonshimmer Trail, nestled in the elegant Solstice Neighborhood of Littleton, CO. This sophisticated home offers a seamless blend of opulence and comfort, boasting 4 bedrooms and 4 bathrooms across a generous 3,804 square feet of meticulously designed living space.
Step into a world of refined elegance, where each room exudes a smart architectural design crafted for modern living. The gourmet kitchen, adorned with top-of-the-line finishes, serves as the heart of the home, perfect for culinary masterpieces and gracious entertaining. Entertain with your friends or sit out on your patio and enjoy serene sunsets, Saturday morning hot air balloons, city lights and Fourth of July Firework shows all from your back yard.
Solstice is uniquely defined by the High Line Canal, a cherished community landmark. From the outset, we've worked in partnership with The High Line Canal Conservancy to showcase its sustainability and beauty. Whether you're hiking, biking, strolling, or exploring along the High Line, you're truly experiencing the essence of Colorado. Acres of parks and miles of trails offer gorgeous, green reasons to spend more time in nature here. Solstice Park is planned as a linear park featuring playgrounds, fields, and picnic areas, along with a gazebo and pavilion for neighborhood gatherings or community events. To the east, Holiday Park serves as a smaller oasis, perfect for playdates and pick-up soccer games.
The expansiveness of the 5,271 square foot lot provides ample outdoor space for relaxation or recreation. This home is ideally positioned amidst the tranquil surroundings of Chatfield State Park, offering a sanctuary of natural beauty and exclusive amenities. Residents enjoy access to a resort-style pool, state-of-the-art gym, scenic walking trails, and leisurely pickleball courts!
Contact an agent
Home facts
- Year built:2023
- Listing ID #:3427314
Rooms and interior
- Bedrooms:4
- Total bathrooms:4
- Full bathrooms:3
- Half bathrooms:1
- Living area:3,804 sq. ft.
Heating and cooling
- Cooling:Central Air
- Heating:Forced Air
Structure and exterior
- Roof:Composition
- Year built:2023
- Building area:3,804 sq. ft.
- Lot area:0.12 Acres
Schools
- High school:Thunderridge
- Middle school:Ranch View
- Elementary school:Coyote Creek
Utilities
- Water:Public
- Sewer:Public Sewer
Finances and disclosures
- Price:$899,000
- Price per sq. ft.:$236.33
- Tax amount:$6,697 (2024)
New listings near 8785 Moonshimmer Trail
- New
 $639,900Active4 beds 2 baths2,041 sq. ft.
$639,900Active4 beds 2 baths2,041 sq. ft.6689 S Delaware Street, Littleton, CO 80120
MLS# 6925869Listed by: LOKATION REAL ESTATE - New
 $474,973Active2 beds 3 baths1,880 sq. ft.
$474,973Active2 beds 3 baths1,880 sq. ft.2906 W Long Circle #B, Littleton, CO 80120
MLS# 8437215Listed by: BUY-OUT COMPANY REALTY, LLC - New
 $415,000Active2 beds 2 baths1,408 sq. ft.
$415,000Active2 beds 2 baths1,408 sq. ft.460 E Fremont Place #210, Centennial, CO 80122
MLS# 6673656Listed by: MB BARNARD REALTY LLC - New
 $600,000Active5 beds 2 baths2,528 sq. ft.
$600,000Active5 beds 2 baths2,528 sq. ft.5136 S Washington Street, Littleton, CO 80121
MLS# 6399892Listed by: REAL BROKER, LLC DBA REAL - New
 $425,000Active3 beds 3 baths2,142 sq. ft.
$425,000Active3 beds 3 baths2,142 sq. ft.5514 S Lowell Boulevard, Littleton, CO 80123
MLS# 9458216Listed by: RE/MAX PROFESSIONALS - New
 $740,000Active4 beds 3 baths2,280 sq. ft.
$740,000Active4 beds 3 baths2,280 sq. ft.5543 S Datura Street, Littleton, CO 80120
MLS# 9034558Listed by: YOUR CASTLE REAL ESTATE INC - New
 $715,000Active5 beds 4 baths2,180 sq. ft.
$715,000Active5 beds 4 baths2,180 sq. ft.1600 W Sheri Lane, Littleton, CO 80120
MLS# 5514205Listed by: ADDISON & MAXWELL - New
 $500,000Active3 beds 4 baths2,129 sq. ft.
$500,000Active3 beds 4 baths2,129 sq. ft.2995 W Long Court #B, Littleton, CO 80120
MLS# 6870971Listed by: ORCHARD BROKERAGE LLC - Open Sun, 10am to 1:30pmNew
 $690,000Active5 beds 4 baths2,286 sq. ft.
$690,000Active5 beds 4 baths2,286 sq. ft.8274 S Ogden Circle, Littleton, CO 80122
MLS# 2245279Listed by: RESIDENT REALTY NORTH METRO LLC - New
 $550,000Active3 beds 4 baths2,188 sq. ft.
$550,000Active3 beds 4 baths2,188 sq. ft.1613 W Canal Court, Littleton, CO 80120
MLS# 4690808Listed by: KELLER WILLIAMS PARTNERS REALTY
