8785 W Quarto Circle, Littleton, CO 80128
Local realty services provided by:ERA Shields Real Estate
8785 W Quarto Circle,Littleton, CO 80128
$650,000
- 3 Beds
- 3 Baths
- 2,630 sq. ft.
- Single family
- Active
Listed by:lauren weisslauren@laurenweiss.com,720-485-1500
Office:keller williams trilogy
MLS#:1837573
Source:ML
Price summary
- Price:$650,000
- Price per sq. ft.:$247.15
- Monthly HOA dues:$36.67
About this home
Sweeping 180° mountain and city views in coveted Stony Creek. From the moment you step inside, the wide-open floor plan and vaulted ceilings set the tone. Thoughtful updates include fresh interior paint, new carpet, new appliances, restored cabinetry, wide-slat shutters, and timeless character—mid-century diagonal paneling, a cozy brick fireplace, and French doors that open to an expansive primary suite. Don’t miss the vistas from many rooms.
The modern kitchen flows to a large deck and a beautifully landscaped private backyard where you’ll savor sunsets over the foothills and the Denver skyline—an view you won’t easily find elsewhere in Littleton. Enjoy morning coffee on the brick front patio or stroll to the neighborhood park at the end of the block. Moments to shopping and dining with easy metro access for commuters and quick weekend getaways to the mountains.
Located near Stony Creek Elementary and Deer Creek Middle (buyer to verify school and boundaries). Financing incentives available with approved offer—ask the listing agent for details. Welcome home to 8785 W Quarto Circle: view-driven living with modern updates and enduring mid-mod style.
Contact an agent
Home facts
- Year built:1980
- Listing ID #:1837573
Rooms and interior
- Bedrooms:3
- Total bathrooms:3
- Full bathrooms:2
- Half bathrooms:1
- Living area:2,630 sq. ft.
Heating and cooling
- Cooling:Central Air
- Heating:Forced Air
Structure and exterior
- Roof:Composition
- Year built:1980
- Building area:2,630 sq. ft.
- Lot area:0.14 Acres
Schools
- High school:Chatfield
- Middle school:Deer Creek
- Elementary school:Stony Creek
Utilities
- Water:Public
- Sewer:Public Sewer
Finances and disclosures
- Price:$650,000
- Price per sq. ft.:$247.15
- Tax amount:$2,711 (2024)
New listings near 8785 W Quarto Circle
- New
 $625,000Active3 beds 4 baths3,255 sq. ft.
$625,000Active3 beds 4 baths3,255 sq. ft.6483 S Sycamore Street, Littleton, CO 80120
MLS# 5088028Listed by: BEACON HILL REALTY - New
 $525,000Active3 beds 3 baths2,315 sq. ft.
$525,000Active3 beds 3 baths2,315 sq. ft.7707 S Curtice Way #D, Littleton, CO 80120
MLS# 8822237Listed by: REAL BROKER, LLC DBA REAL - New
 $735,000Active4 beds 3 baths2,976 sq. ft.
$735,000Active4 beds 3 baths2,976 sq. ft.646 W Peakview Avenue, Littleton, CO 80120
MLS# 2507349Listed by: COMPASS - DENVER - New
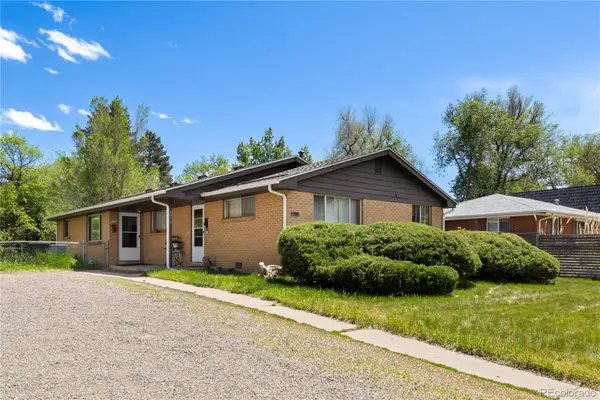 $599,000Active4 beds 2 baths1,610 sq. ft.
$599,000Active4 beds 2 baths1,610 sq. ft.6018 S Prince Street, Littleton, CO 80120
MLS# 4453259Listed by: MODUS REAL ESTATE - New
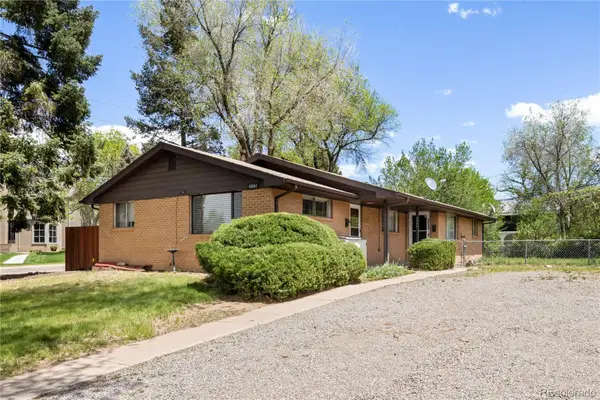 $599,000Active4 beds 2 baths1,610 sq. ft.
$599,000Active4 beds 2 baths1,610 sq. ft.6004 S Prince Street, Littleton, CO 80120
MLS# 6470605Listed by: MODUS REAL ESTATE - New
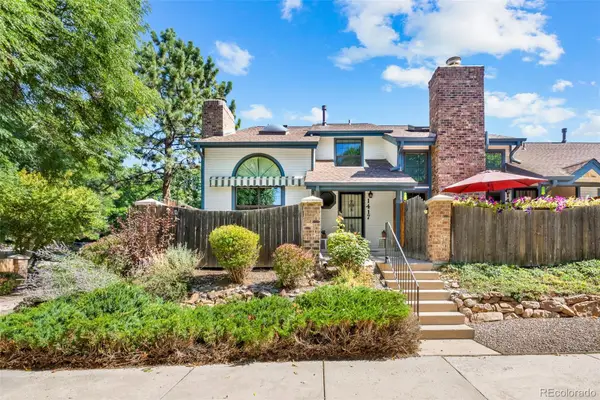 $525,000Active3 beds 4 baths2,188 sq. ft.
$525,000Active3 beds 4 baths2,188 sq. ft.1417 W Lake Court, Littleton, CO 80120
MLS# 9573154Listed by: LSP REAL ESTATE LLC - New
 $719,000Active3 beds 4 baths2,024 sq. ft.
$719,000Active3 beds 4 baths2,024 sq. ft.5015 S Prince Place, Littleton, CO 80123
MLS# 4412776Listed by: WORTH CLARK REALTY - Open Sat, 12 to 3pmNew
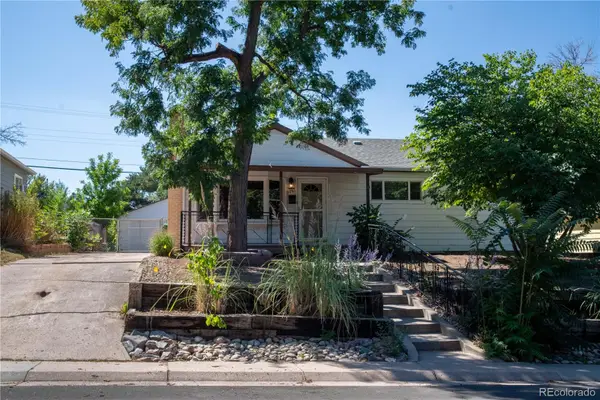 $575,000Active3 beds 2 baths2,498 sq. ft.
$575,000Active3 beds 2 baths2,498 sq. ft.5291 S Sherman Street, Littleton, CO 80121
MLS# 3988822Listed by: KELLER WILLIAMS ADVANTAGE REALTY LLC - New
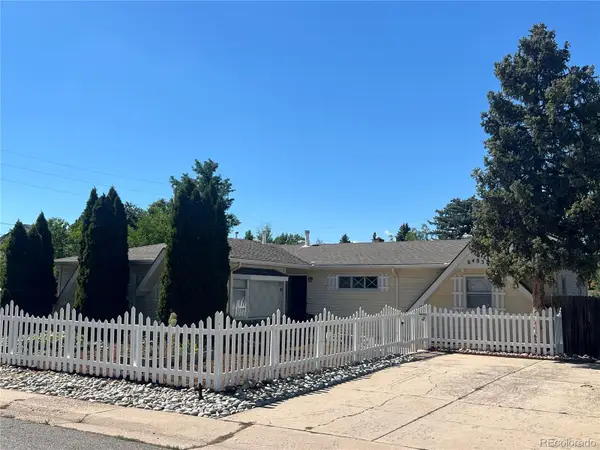 $600,000Active4 beds 2 baths1,835 sq. ft.
$600,000Active4 beds 2 baths1,835 sq. ft.6483 S Elati Street, Littleton, CO 80120
MLS# 3380701Listed by: INVALESCO REAL ESTATE - New
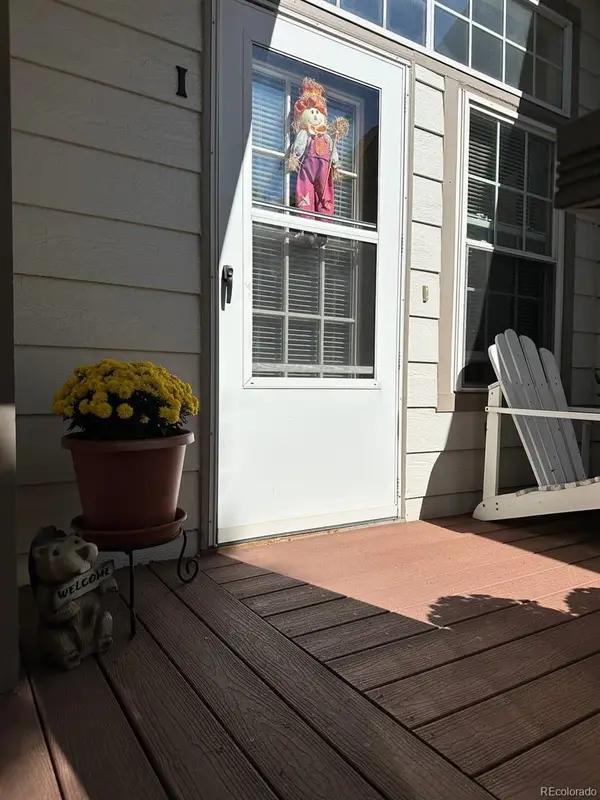 $300,000Active1 beds 1 baths879 sq. ft.
$300,000Active1 beds 1 baths879 sq. ft.3030 W Prentice Avenue #I, Littleton, CO 80123
MLS# 5148694Listed by: EXP REALTY, LLC
